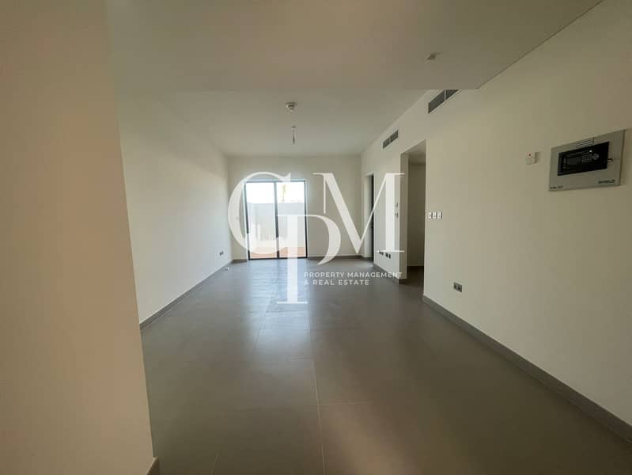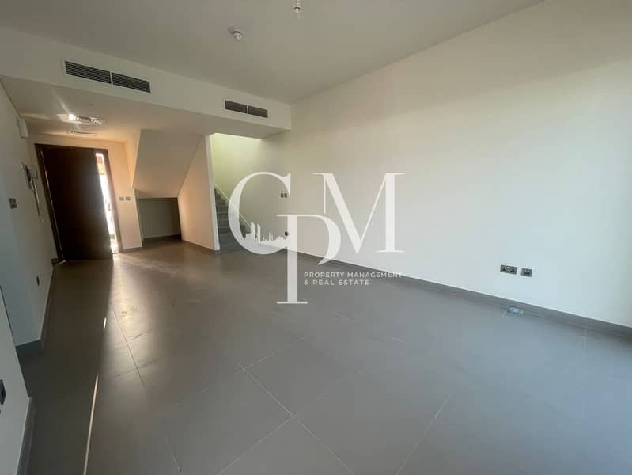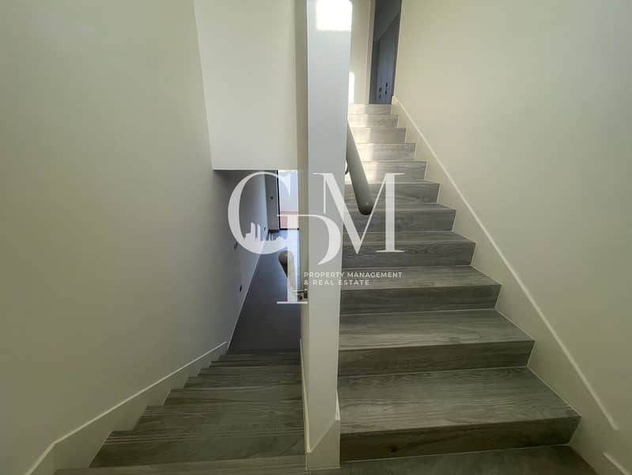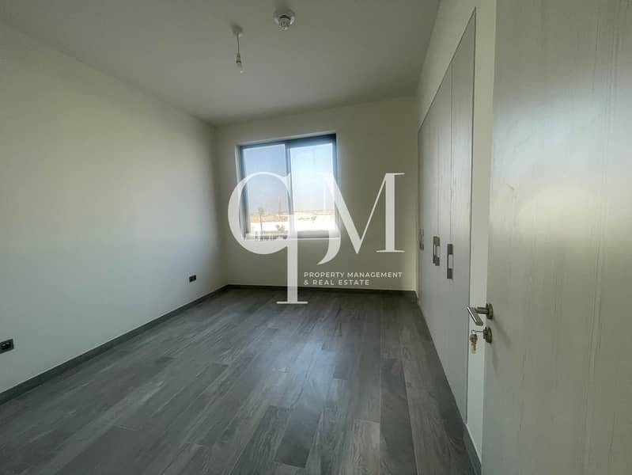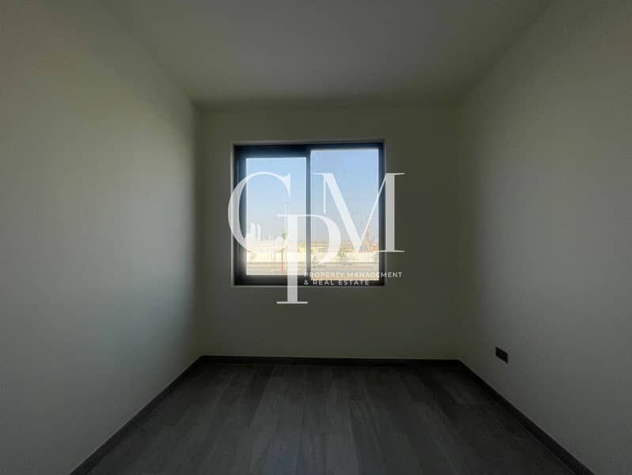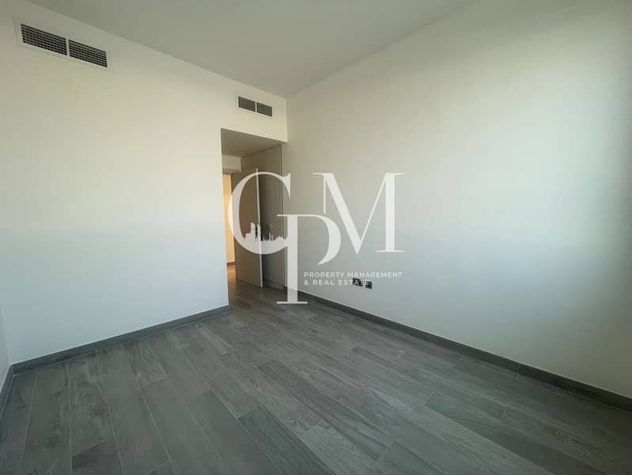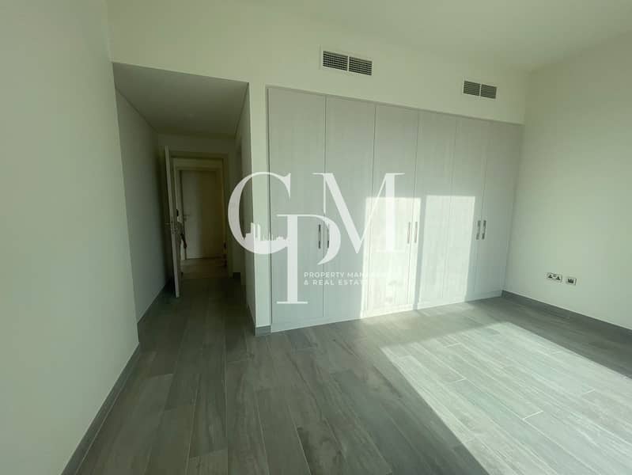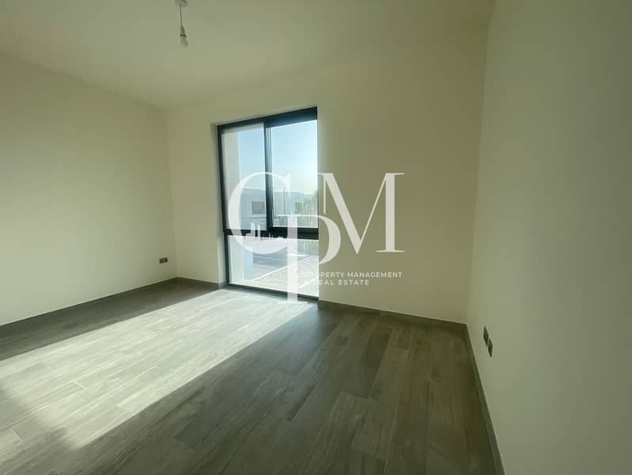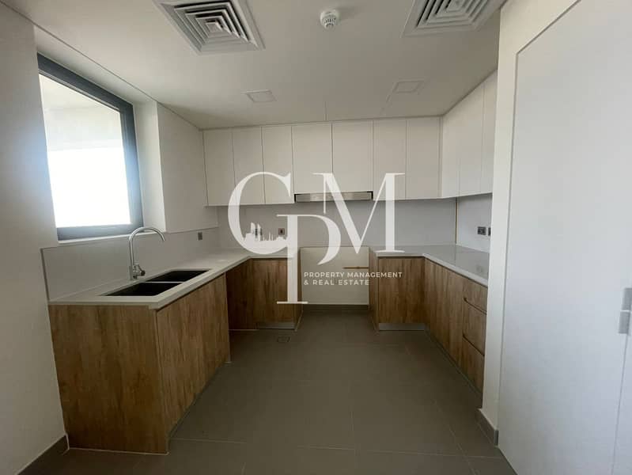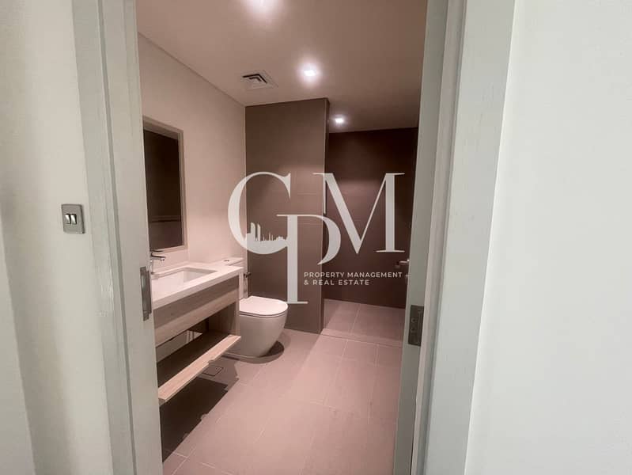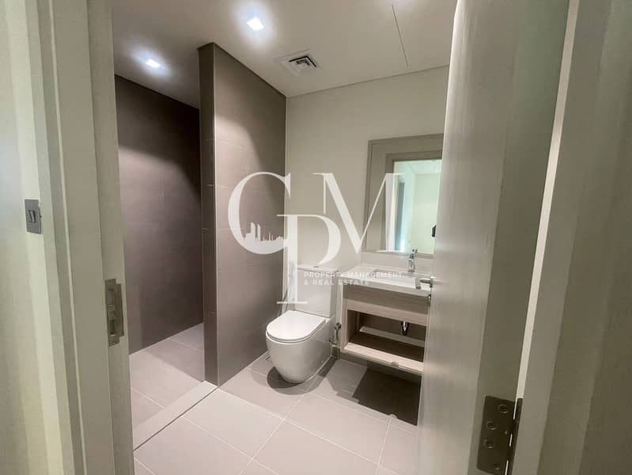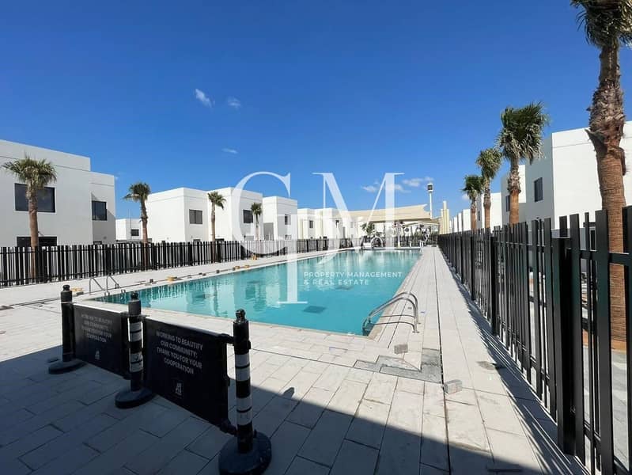
Floor plans
Map
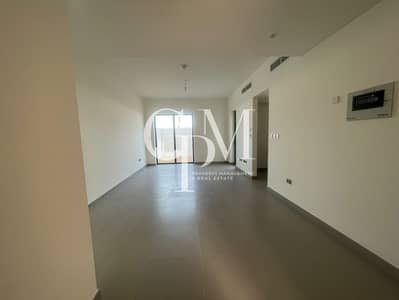
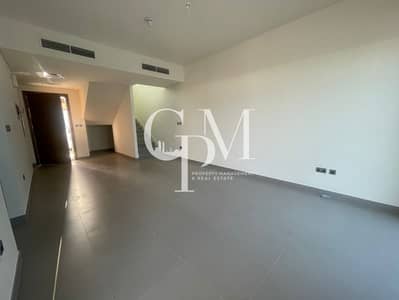
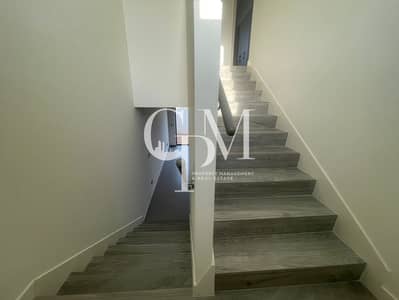
12
Now Ready | Single-row | 3-Bedroom Townhouse
Welcome to Noya Viva, your ideal family home! This roomy 3-bedroom corner unit features a single-row design that blends modern aesthetics with comfort, nestled in the lively Yas Island community.
Property Highlights:
Spacious Layout: Spanning a generous area, this townhouse offers ample space with three well-appointed bedrooms, each creating a tranquil personal haven. The master suite includes an en-suite bathroom and fitted wardrobes for all your storage needs.
Modern Kitchen: A culinary delight awaits in the fully equipped kitchen that features state-of-the-art appliances and sleek cabinetry. Whether you're cooking family meals or entertaining guests, this kitchen is up to the task.
Living and Dining Area: Open-plan yet inviting, the living and dining area is bathed in natural light streaming through large windows. It’s perfect for both relaxing family nights and lively gatherings.
Outdoor Delights: Enjoy your private garden where you can unwind or host barbecues. The community also offers lush parks and play areas for children.
Project features:
Family-oriented community
High solar reflectance roof material
Highly efficient glazing and insulation
Led light fixtures
Community facilities:
Resort-style community pool.
Children's playgrounds.
Community gardens & parks.
Multi-purpose room.
Water slides and kids splash pad.
Skate Park.
Community hub.
CONRAD Real Estate LLC.
Property Highlights:
Spacious Layout: Spanning a generous area, this townhouse offers ample space with three well-appointed bedrooms, each creating a tranquil personal haven. The master suite includes an en-suite bathroom and fitted wardrobes for all your storage needs.
Modern Kitchen: A culinary delight awaits in the fully equipped kitchen that features state-of-the-art appliances and sleek cabinetry. Whether you're cooking family meals or entertaining guests, this kitchen is up to the task.
Living and Dining Area: Open-plan yet inviting, the living and dining area is bathed in natural light streaming through large windows. It’s perfect for both relaxing family nights and lively gatherings.
Outdoor Delights: Enjoy your private garden where you can unwind or host barbecues. The community also offers lush parks and play areas for children.
Project features:
Family-oriented community
High solar reflectance roof material
Highly efficient glazing and insulation
Led light fixtures
Community facilities:
Resort-style community pool.
Children's playgrounds.
Community gardens & parks.
Multi-purpose room.
Water slides and kids splash pad.
Skate Park.
Community hub.
CONRAD Real Estate LLC.
Property Information
- TypeTownhouse
- PurposeFor Rent
- Reference no.Bayut - 48596
- Added on30 September 2024
- Handover dateQ2 2024
Floor Plans
3D Live
3D Image
2D Image
- Lower Floor
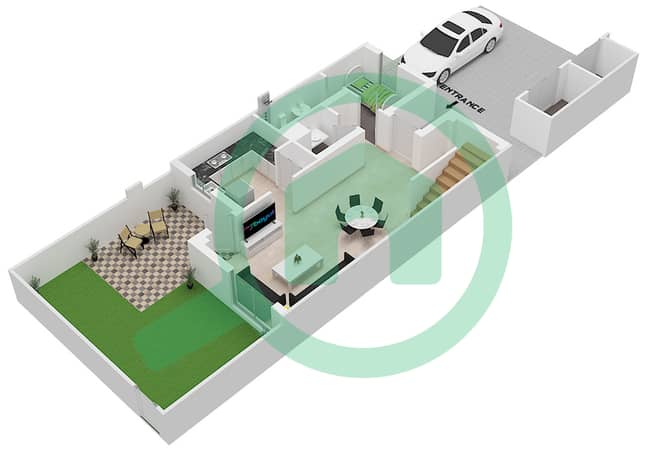
- Upper Floor
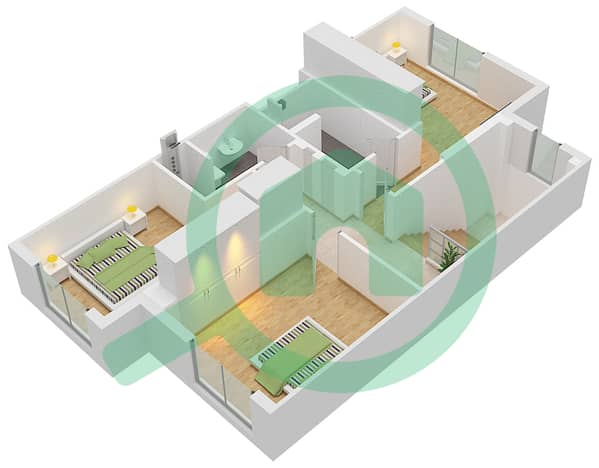
Features / Amenities
Swimming Pool
Kids Play Area
Lawn or Garden
Laundry Room
