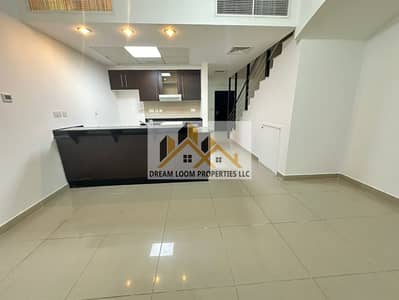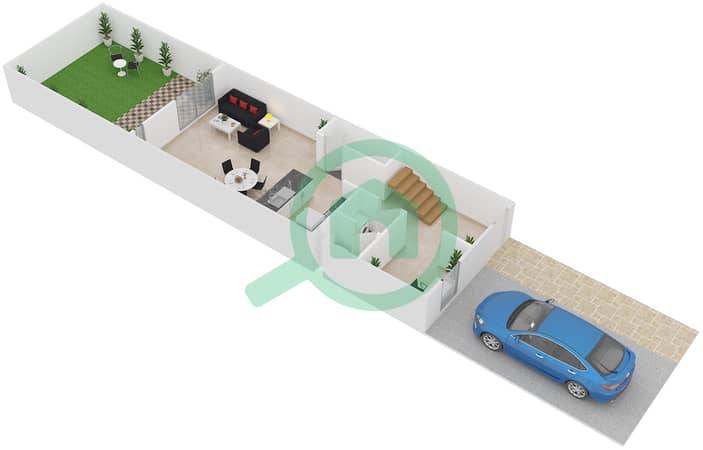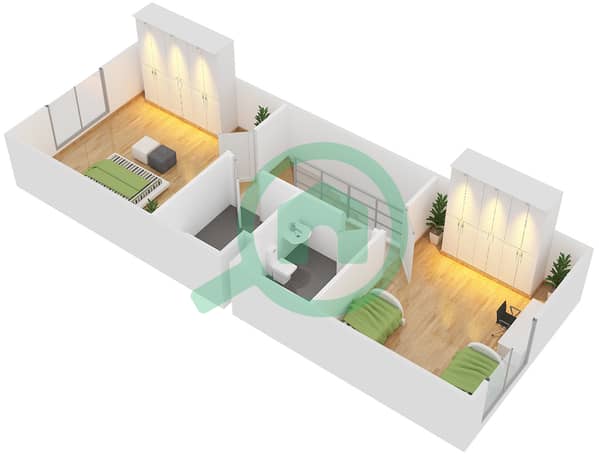
Floor plans
Map



10
3 CHUEQUES /HOT PRICE / VACANT / READY TO MOVE IN / MAINTINANCE CONTRACT
Vibrant and WarmGood Location | Immaculate Condition | Vacant Soon
Traditional Arabian architecture features arches, domes, and elaborate details, all influenced by local architectural aspects.
Large Floor Plan: Usually includes a patio, front yard, and private parking space.
Stucco Finish: In keeping with the Arabian style, exterior walls frequently have an earthy, textured finish.
Private Outdoor Space: Could be a backyard or courtyard for gardening or outdoor events.
Covered Parking: Room for a minimum of one vehicle, frequently reachable straight from the property.
Interior: Two bedrooms, each with a good amount of space and, in most cases, an attached bathroom.
Open-Plan Living Space: A roomy space for dining and living that is intended to facilitate natural light and airflow.
Closed or Semi-Open Kitchen: These kitchens may have fitted cabinetry and are frequently constructed in a traditional but practical manner.
Facilities
Traditional Arabian architecture features arches, domes, and elaborate details, all influenced by local architectural aspects.
Large Floor Plan: Usually includes a patio, front yard, and private parking space.
Stucco Finish: In keeping with the Arabian style, exterior walls frequently have an earthy, textured finish.
Private Outdoor Space: Could be a backyard or courtyard for gardening or outdoor events.
Covered Parking: Room for a minimum of one vehicle, frequently reachable straight from the property.
Interior: Two bedrooms, each with a good amount of space and, in most cases, an attached bathroom.
Open-Plan Living Space: A roomy space for dining and living that is intended to facilitate natural light and airflow.
Closed or Semi-Open Kitchen: These kitchens may have fitted cabinetry and are frequently constructed in a traditional but practical manner.
Facilities
Property Information
- TypeVilla
- PurposeFor Rent
- Reference no.Bayut - 105256-S5bN8u
- FurnishingUnfurnished
- Added on30 September 2024
Floor Plans
3D Live
3D Image
2D Image
- Ground Floor

- First Floor

Features / Amenities
Balcony or Terrace
Swimming Pool
Reception/Waiting Room
Gym or Health Club
+ 12 more amenities









