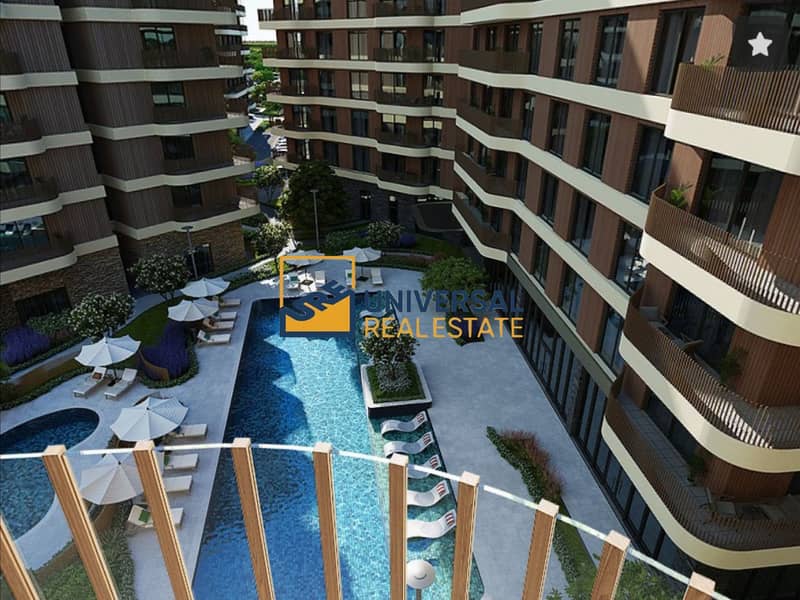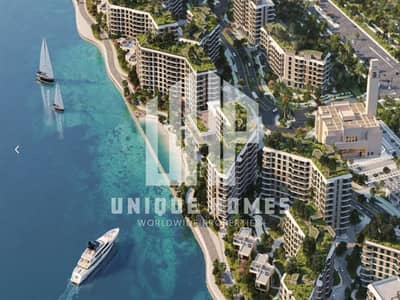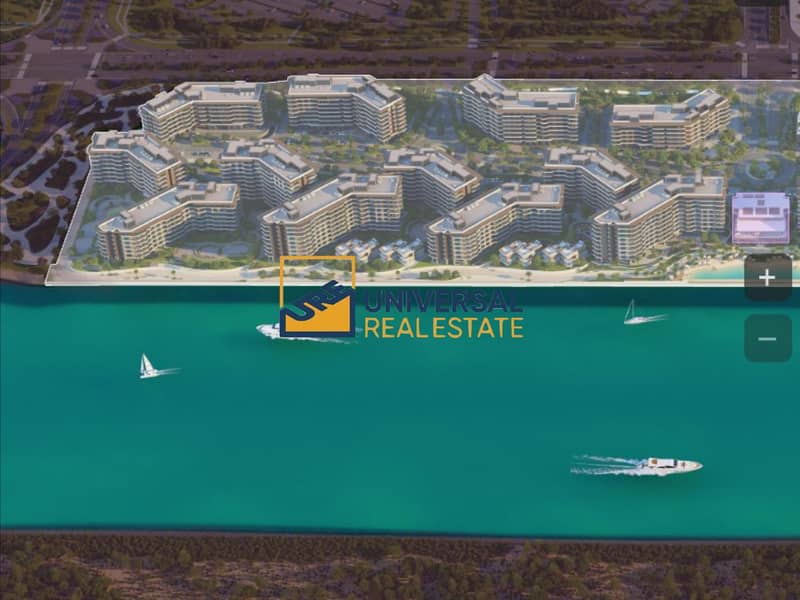
Off-Plan
Floor plans
Map
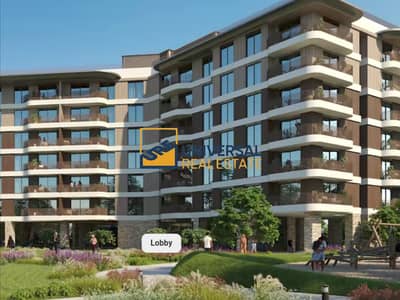
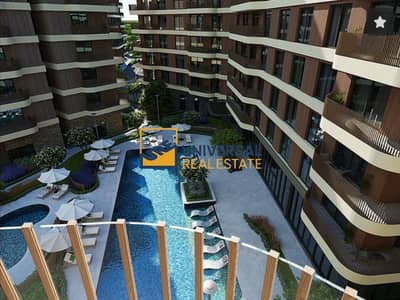
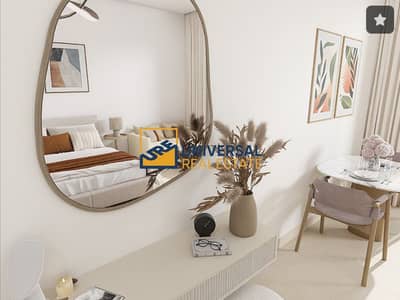
12
Studio | Yas Island | Abu Dhabi
For Sale - Premium Studio in Yas Island - Gardenia Bay Project
Location: Yas Island, Gardenia Bay Project
Purpose: Resale
Unit Type: Studio
View: Stunning view
Size: 506 sq ft
Unit Features:
Modern and smart design to maximize space utilization
Stunning canal view from large windows
Modern, fully equipped kitchen
Luxurious bathroom fittings
High-quality finishes with excellent building materials
Project Features:
Strategic location on Yas Island, near entertainment destinations and tourist attractions
Comprehensive facilities, including:
Luxury swimming pool
Fully equipped gym
Green areas and gardens
Walking paths along the canal
Covered parking
Advanced 24/7 security system
Ideal Location:
Close to Yas Mall, Yas Waterworld, Ferrari World, and Yas Beach.
Easy access to Abu Dhabi International Airport and other key areas.
Contact us for more details.
Universal Real Estate
We are here to help you find your perfect investment in the heart of Yas Island!
Location: Yas Island, Gardenia Bay Project
Purpose: Resale
Unit Type: Studio
View: Stunning view
Size: 506 sq ft
Unit Features:
Modern and smart design to maximize space utilization
Stunning canal view from large windows
Modern, fully equipped kitchen
Luxurious bathroom fittings
High-quality finishes with excellent building materials
Project Features:
Strategic location on Yas Island, near entertainment destinations and tourist attractions
Comprehensive facilities, including:
Luxury swimming pool
Fully equipped gym
Green areas and gardens
Walking paths along the canal
Covered parking
Advanced 24/7 security system
Ideal Location:
Close to Yas Mall, Yas Waterworld, Ferrari World, and Yas Beach.
Easy access to Abu Dhabi International Airport and other key areas.
Contact us for more details.
Universal Real Estate
We are here to help you find your perfect investment in the heart of Yas Island!
Property Information
- TypeApartment
- PurposeFor Sale
- Reference no.Bayut - 102876-8myCHL-kam
- CompletionOff-Plan
- Added on10 April 2025
- Handover dateQ2 2027
Floor Plans
3D Live
3D Image
2D Image
- Type B
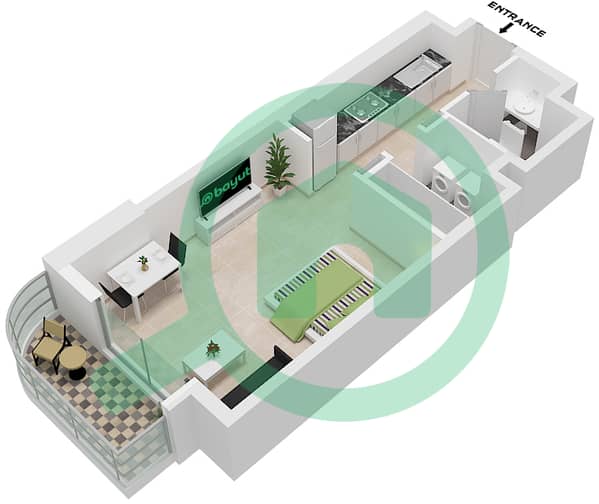
Features / Amenities
Lobby in Building
Service Elevators
Day Care Center
Kids Play Area
+ 9 more amenities

