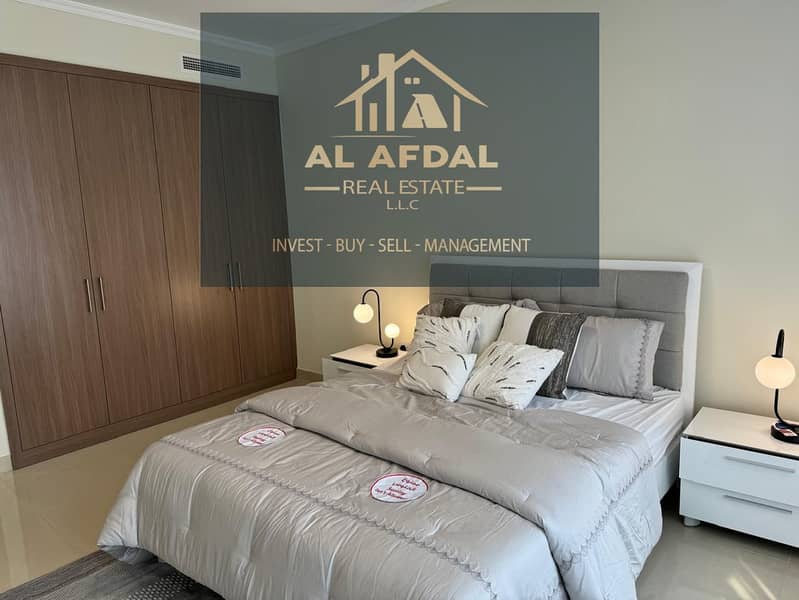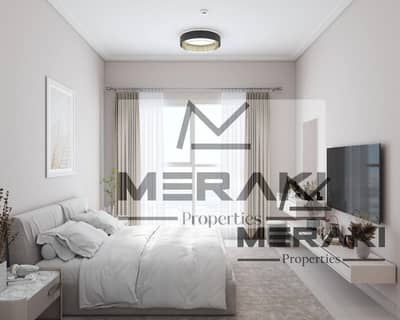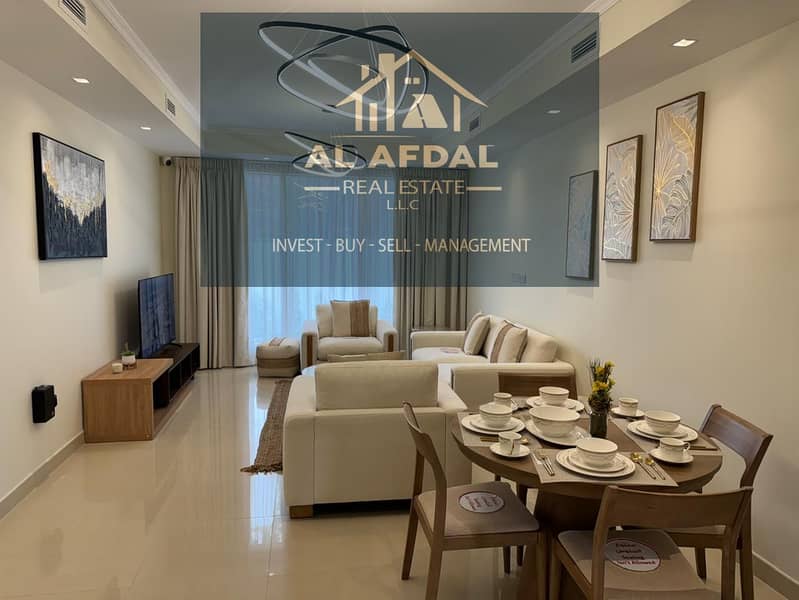
Off-Plan|
Initial Sale
Floor plans
Map
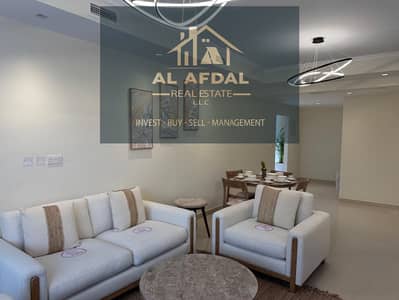
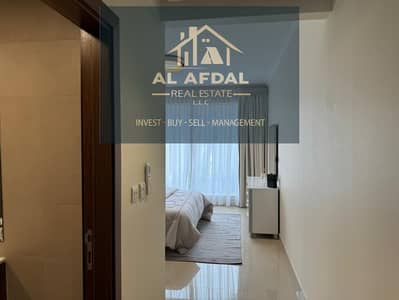
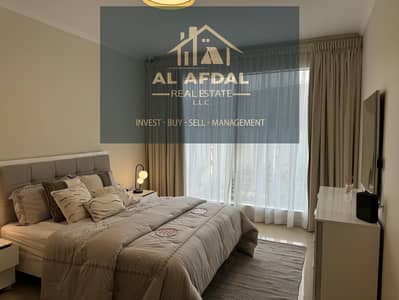
14
Now is the best opportunity to own your apartment in Ajman 1, Phase 2
Ajman 1 project, second phase:
It consists of 4 towers
One satellite consists of 25 residential floors
5 floors (garage) parking
One floor consists of 15 models of varying sizes
Developments:
Room and hall
Two rooms
Studios
Except for Tower No. 3, it consists of 16
It contains services that distinguish it from other projects:
Swimming pool
BBQ area
Children's area
Gymnasium
There are distinctive views of the sea and Sheikh Khalifa Street
The Ajman 1 project is a major urban development project in the Emirate of Ajman, aiming to improve the quality of life and provide modern residential and commercial spaces. The second phase of this project included a range of improvements and new facilities.
Details of the second stage:
1. Urban development:
- Construction of new residential buildings, including luxury apartments.
- Providing green spaces and public parks to enhance the surrounding environment.
2. Commercial facilities:
- Adding shopping centers, restaurants, and cafes to the basic population cells.
- Establishing commercial offices to attract companies and investors.
3. Human Structure:
- Improving roads and streets to facilitate movement.
- Providing sufficient parking lots to support residential and commercial projects.
It consists of 4 towers
One satellite consists of 25 residential floors
5 floors (garage) parking
One floor consists of 15 models of varying sizes
Developments:
Room and hall
Two rooms
Studios
Except for Tower No. 3, it consists of 16
It contains services that distinguish it from other projects:
Swimming pool
BBQ area
Children's area
Gymnasium
There are distinctive views of the sea and Sheikh Khalifa Street
The Ajman 1 project is a major urban development project in the Emirate of Ajman, aiming to improve the quality of life and provide modern residential and commercial spaces. The second phase of this project included a range of improvements and new facilities.
Details of the second stage:
1. Urban development:
- Construction of new residential buildings, including luxury apartments.
- Providing green spaces and public parks to enhance the surrounding environment.
2. Commercial facilities:
- Adding shopping centers, restaurants, and cafes to the basic population cells.
- Establishing commercial offices to attract companies and investors.
3. Human Structure:
- Improving roads and streets to facilitate movement.
- Providing sufficient parking lots to support residential and commercial projects.
Property Information
- TypeApartment
- PurposeFor Sale
- Reference no.Bayut - 105158-g8bN7p
- CompletionOff-Plan
- FurnishingUnfurnished
- Added on20 January 2025
- Handover dateQ4 2026
Features / Amenities
Balcony or Terrace
Swimming Pool
Floor: 6
Flooring
+ 22 more amenities



