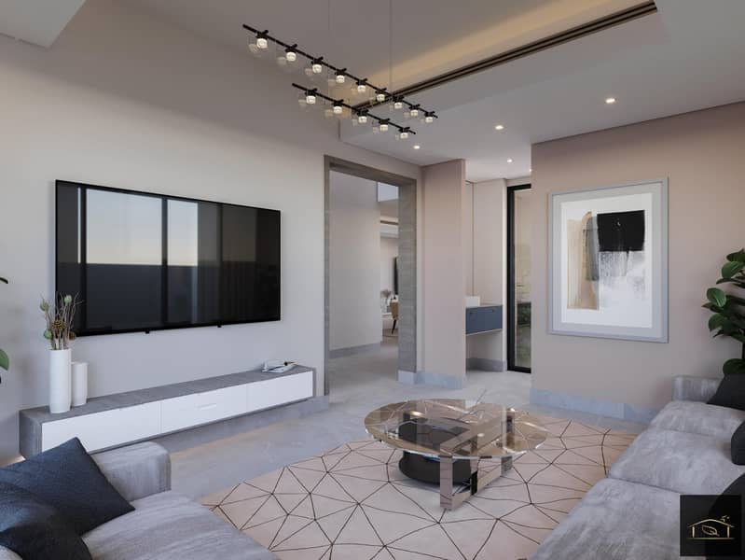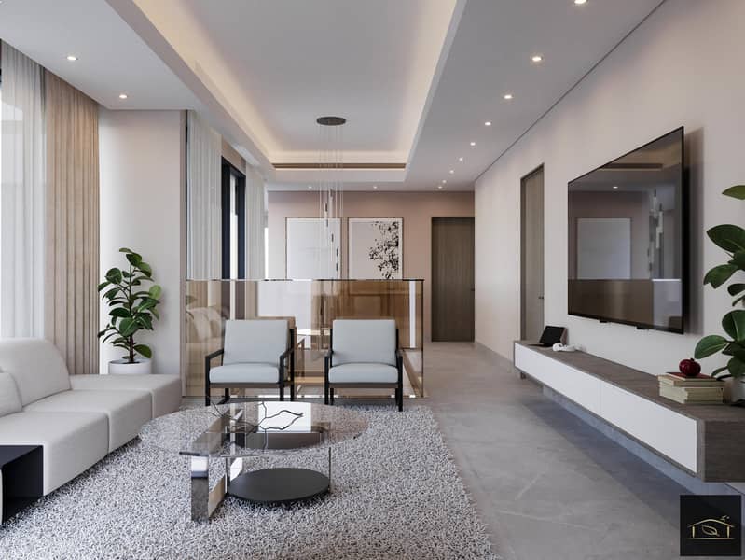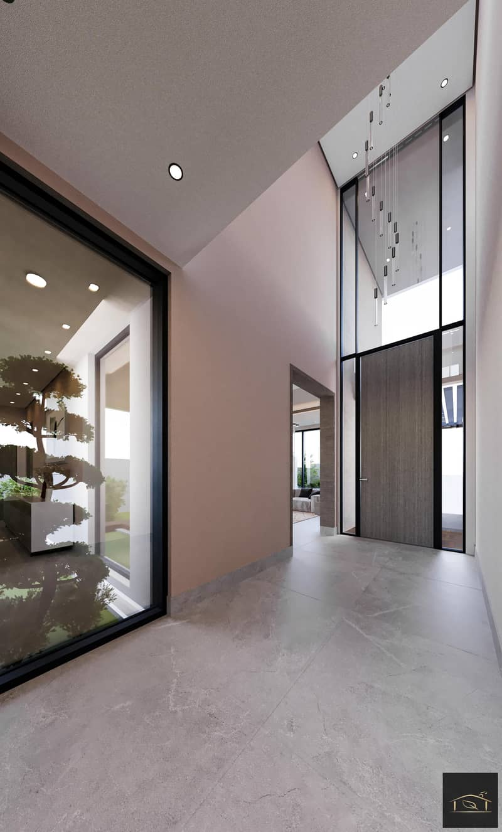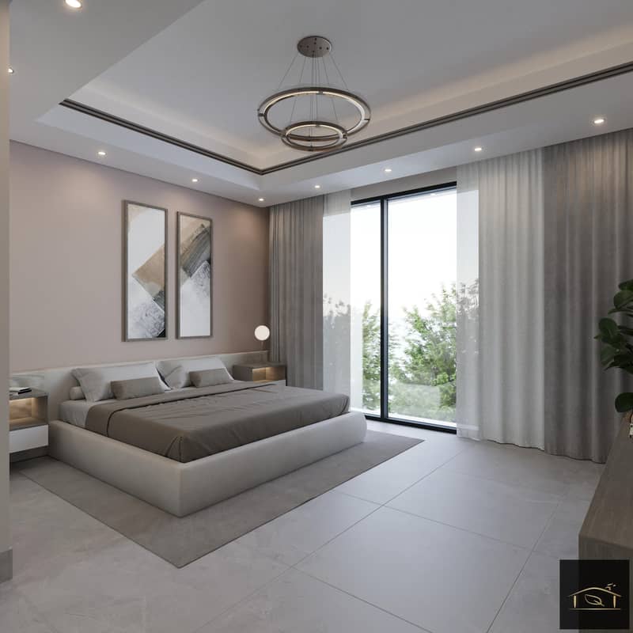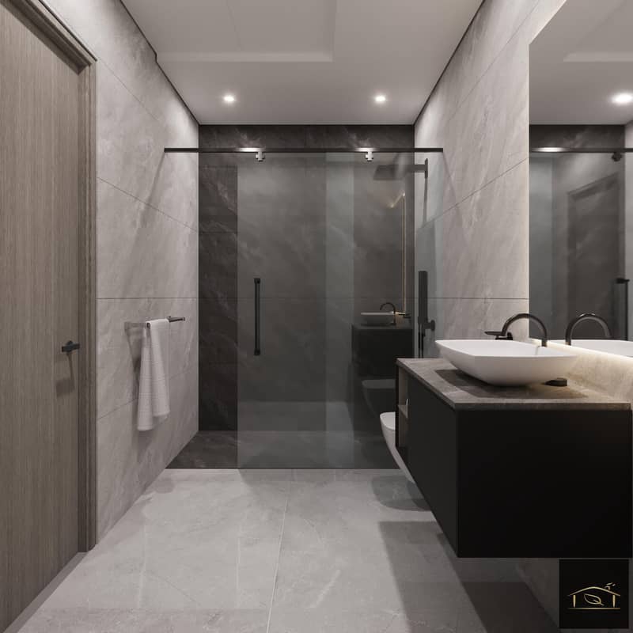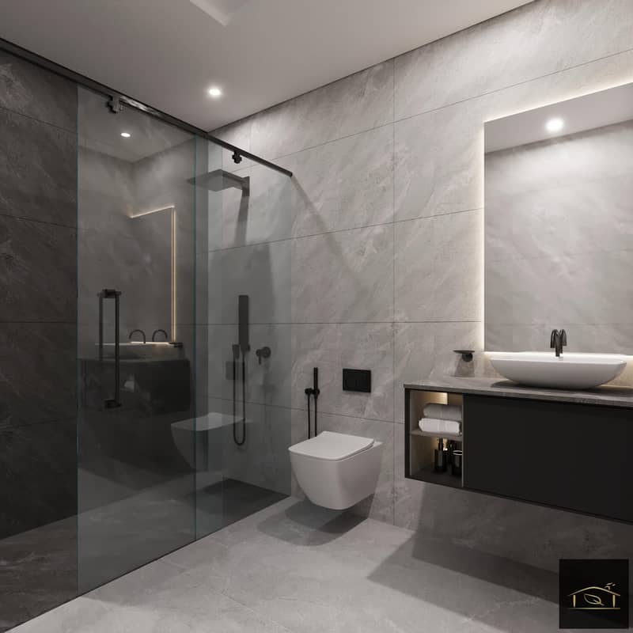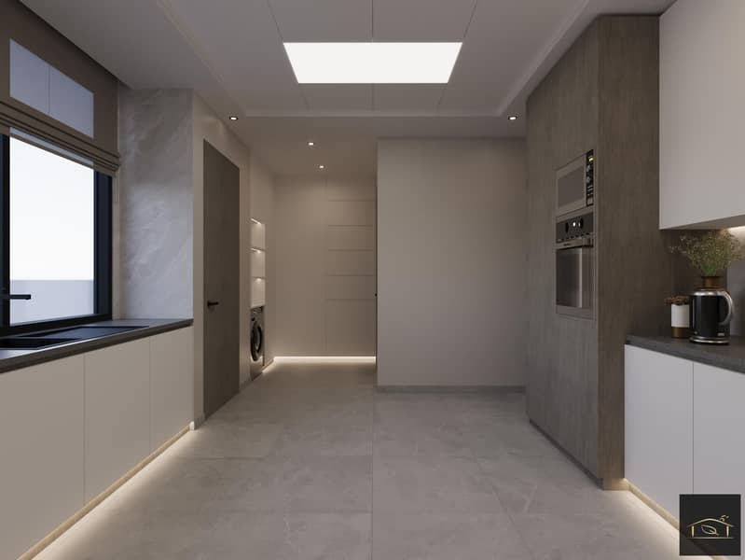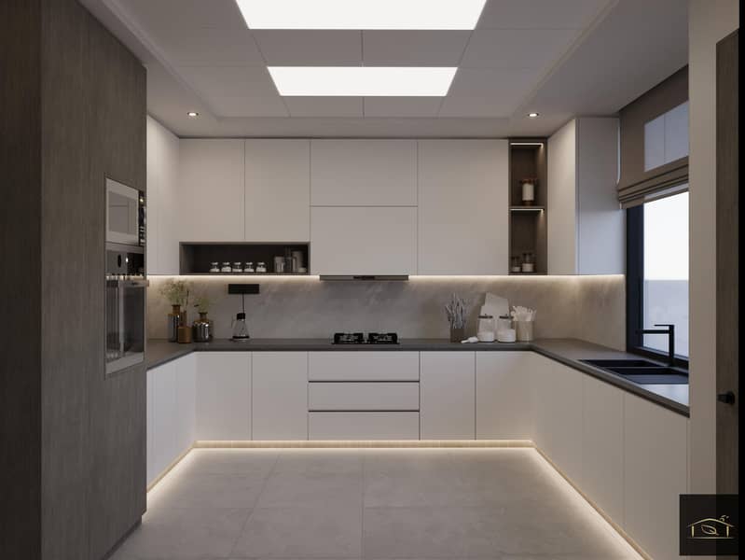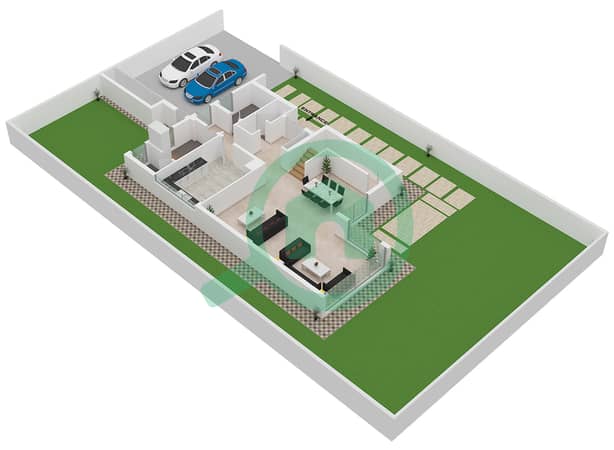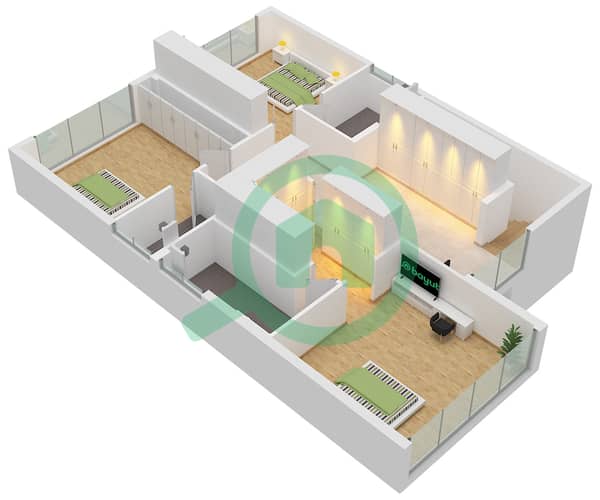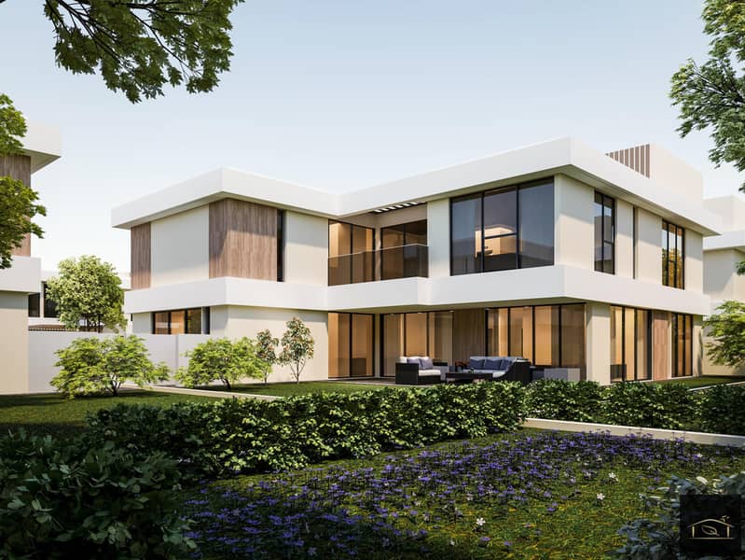
Off-Plan|
Initial Sale
Floor plans
Map
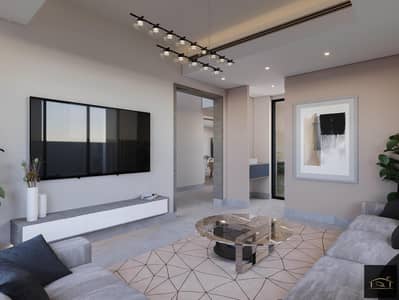


10
Shoumous Residential Complex, Sharjah Garden City, Sharjah
3 Beds
5 Baths
Built-up:3,173 sqftPlot:4,055 sqft
freehold_ luxury villa standalone , 3 bedrooms +majlis+ maid room,_ smart system _close to Dubai
_ Villa Details
_ Spaces start from
_ Land area 4,005 square feet
_ Building area 3,173 square feet
_ Divided into two floors
_ The ground floor is divided into
Covered garage for 3 cars _ spacious garden _ 3 councils _ maid's room with private bathroom _ store _ guest bathroom
First floor
It contains 3 rooms with large areas, including a master room with dressing room with a balcony _ and a private majlis for beds _ bathroom
- This exquisitely designed residential community is the first of its kind with an area of approximately 10,000 square feet
The interior designs of all villas are traditional, and the Gulf culture, which is preferred by many UAE citizens and Gulf buyers, is reflected in the designs of the villas.
Villas in the ideal Emirati style in Sharjah, Shamous complex, the Arab Majlis at the entrance of the villa, a room for the driver, a maid’s room, and large areas with the availability of all facilities and services within the project
The project is developed in different phases, which makes it a point to spoil you with choices. The units in the three phases have been improved to offer ideal homes that pave the way for an overall living experience.
Features:
The lowest price for a standalone villa
Large spaces
It is only possible to buy for Arabs only to preserve the rituals of the Arabs
swimming pool.
Gymnasium.
Restaurants.
Parks and recreation areas.
dining outlets.
Health care center.
Retail market.
Children's play area.
24 security
location:
Dubai International Airport 20 minutes.
Sharjah International Airport 20 minutes.
University of Sharjah 10 minutes
Payment plan:
10% down payment.
installments 5 years.
Special rates for cash buyers.
For more information just contact us:
_ Spaces start from
_ Land area 4,005 square feet
_ Building area 3,173 square feet
_ Divided into two floors
_ The ground floor is divided into
Covered garage for 3 cars _ spacious garden _ 3 councils _ maid's room with private bathroom _ store _ guest bathroom
First floor
It contains 3 rooms with large areas, including a master room with dressing room with a balcony _ and a private majlis for beds _ bathroom
- This exquisitely designed residential community is the first of its kind with an area of approximately 10,000 square feet
The interior designs of all villas are traditional, and the Gulf culture, which is preferred by many UAE citizens and Gulf buyers, is reflected in the designs of the villas.
Villas in the ideal Emirati style in Sharjah, Shamous complex, the Arab Majlis at the entrance of the villa, a room for the driver, a maid’s room, and large areas with the availability of all facilities and services within the project
The project is developed in different phases, which makes it a point to spoil you with choices. The units in the three phases have been improved to offer ideal homes that pave the way for an overall living experience.
Features:
The lowest price for a standalone villa
Large spaces
It is only possible to buy for Arabs only to preserve the rituals of the Arabs
swimming pool.
Gymnasium.
Restaurants.
Parks and recreation areas.
dining outlets.
Health care center.
Retail market.
Children's play area.
24 security
location:
Dubai International Airport 20 minutes.
Sharjah International Airport 20 minutes.
University of Sharjah 10 minutes
Payment plan:
10% down payment.
installments 5 years.
Special rates for cash buyers.
For more information just contact us:
Property Information
- TypeVilla
- PurposeFor Sale
- Reference no.Bayut - 105262-7M6nYj
- CompletionOff-Plan
- FurnishingUnfurnished
- Added on25 September 2024
Floor Plans
3D Live
3D Image
2D Image
- Ground Floor
![Ground Floor Ground Floor]()
- First Floor
![First Floor First Floor]()
Features / Amenities
Balcony or Terrace
Shared Kitchen
Parking Spaces: 3
Maids Room
+ 40 more amenities
Trends
Mortgage
Location & Nearby
Location
Schools
Restaurants
Hospitals
Parks
