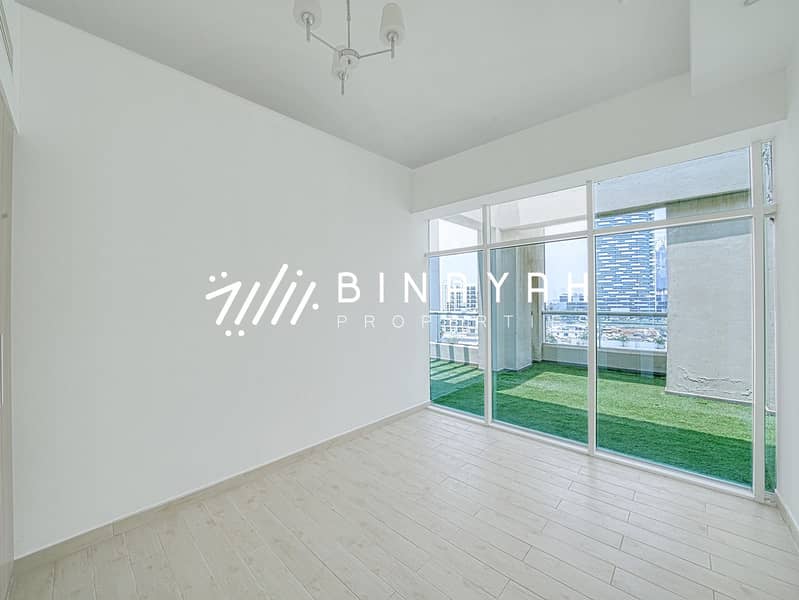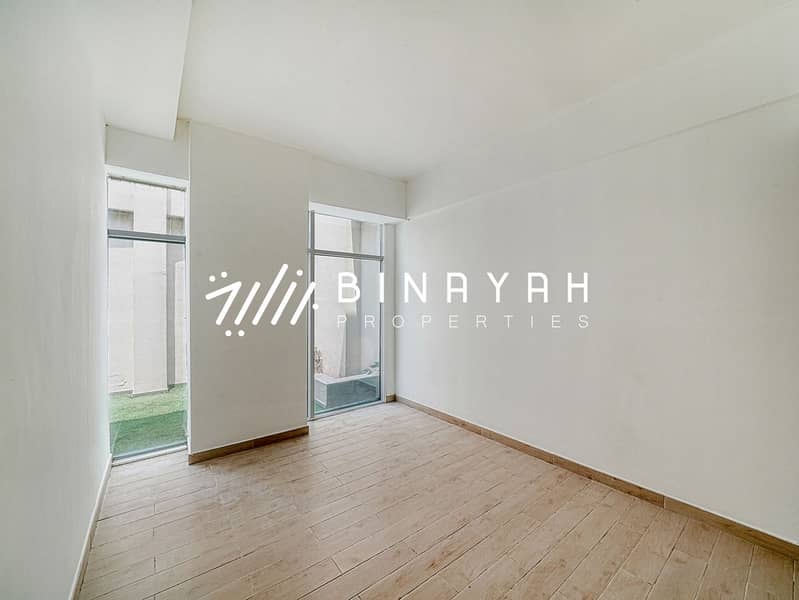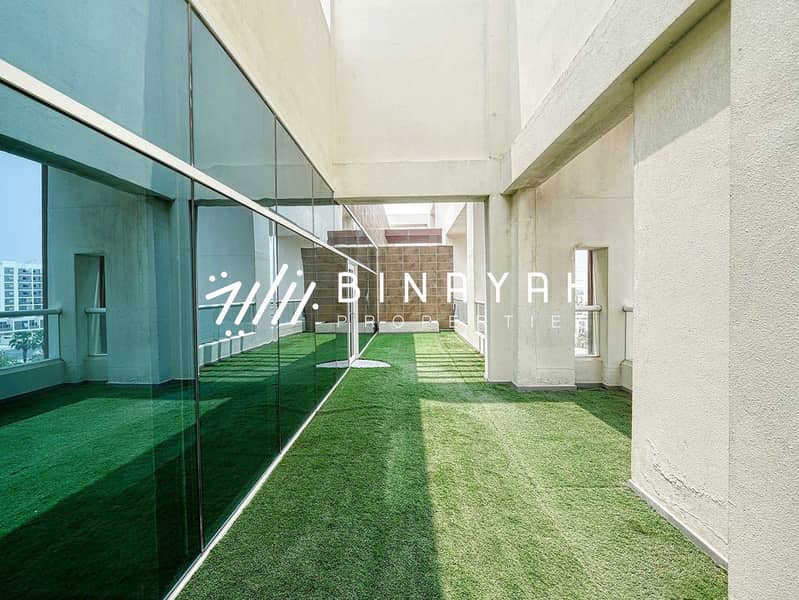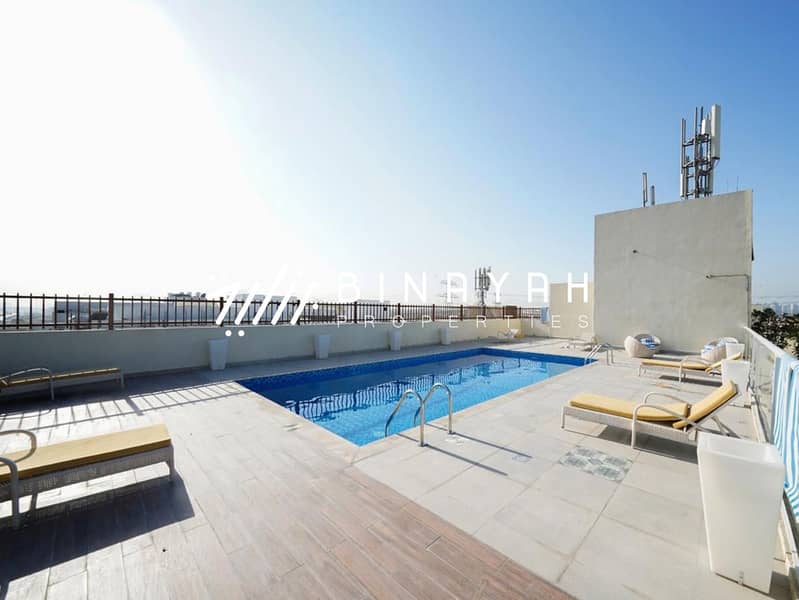For Sale:
Dubai ApartmentsJumeirah Village Triangle (JVT)JVT District 1La ResidenceBayut - BY-S-13802



Est. Payment AED 7.0K/mo
Get Pre-Approved
La Residence, JVT District 1, Jumeirah Village Triangle (JVT), Dubai
3 Beds
4 Baths
1,501 sqft
Skyline View | Huge Balcony | Investor Deal
This spacious 1,500 sq. ft. apartment offers a blend of luxury and functionality, featuring 4 washrooms, a large terrace, and a huge joint balcony with panoramic views of both the Dubai Marina skyline and a serene park. The home is adorned with Italian finishes, including a sleek white kitchen and full glass façades that flood the rooms with natural light.
UNIT HIGHLIGHTS:
Size 1501 sq. ft.
4 Washrooms
2 Basement Parking Spots
Park View
Dubai Marina Skyline View
Large terrace
Huge Joint Balcony
Full Glass Façade
White Italian Style Kitchen
Laundry Storage
Bright rooms
AMENITIES & PROXIMITY
Rooftop Pool
Well equipped Gym
Pets Allowed
24 / 7 Security
5 Min Carrefour
8 Min Sheikh Zayed Road
10 Min Media City & Dubai Internet City
12 Min EXPO 2020
25-Minute Dubai Intl. Airport
About La Residence
La Residence in Jumeirah Village Triangle offers modern studios and 1-3 bedroom apartments. Developed by Zarwah Developments, this low-rise building features a sleek blue glass exterior, floor-to-ceiling windows, and a sophisticated design with Italian kitchens, German sanitary ware, and refined wood finishes. It combines luxury living with top-tier amenities in a stylish setting.
About Binayah Properties
With over 20 years of expertise, Binayah Properties delivers trusted, tailored real estate solutions worldwide. From luxury homes to commercial investments, we provide seamless transactions and unmatched service to meet every client’s unique needs.
For viewing and further details, you may contact Toll Free 800-Binayah | Phone: | Mobile: | Email ID: | Website: www. binayah. com
Property Information
- TypeApartment
- PurposeFor Sale
- Reference no.Bayut - BY-S-13802
- CompletionReady
- Average Rent
- Added on25 September 2024
Features / Amenities
Balcony or Terrace
Parking Spaces
Kids Play Area
Laundry Room
+ 2 more amenities
Trends
Mortgage
This property is no longer available

TruBroker™
No reviews
Write a review





















