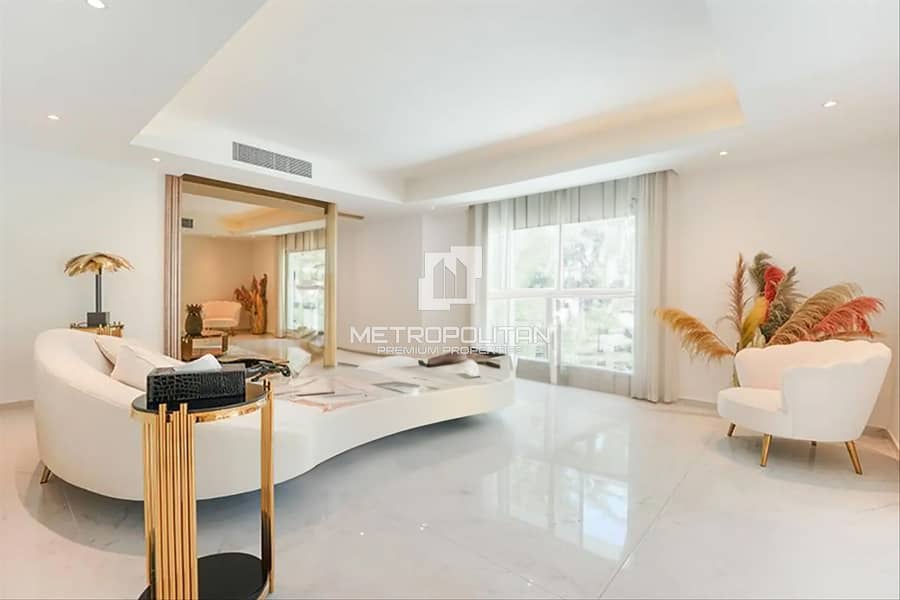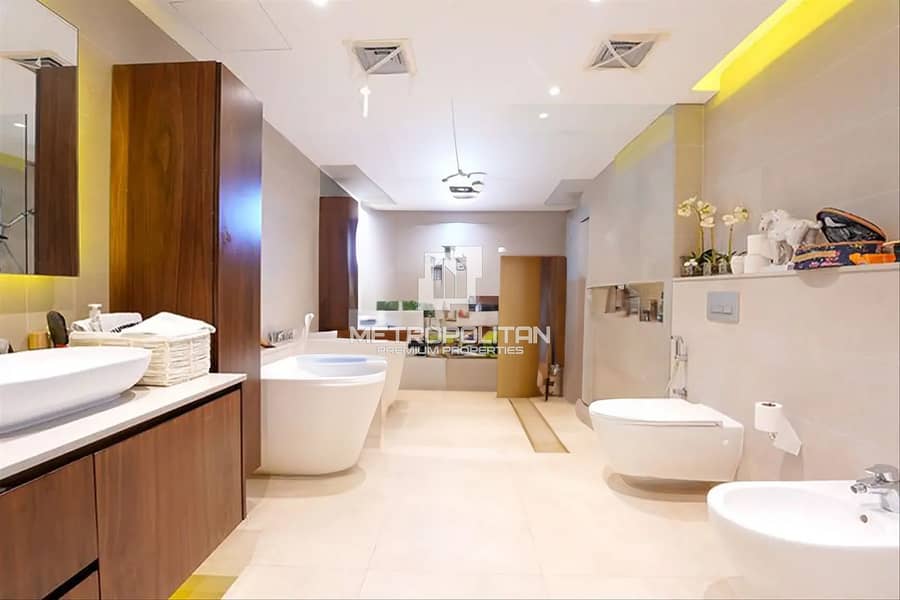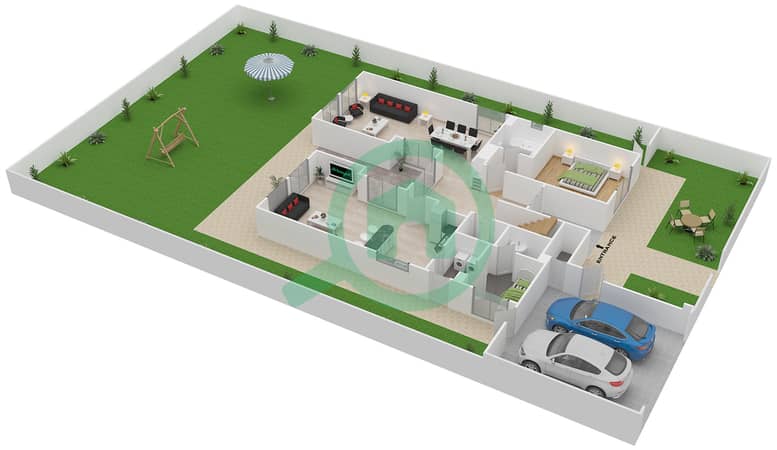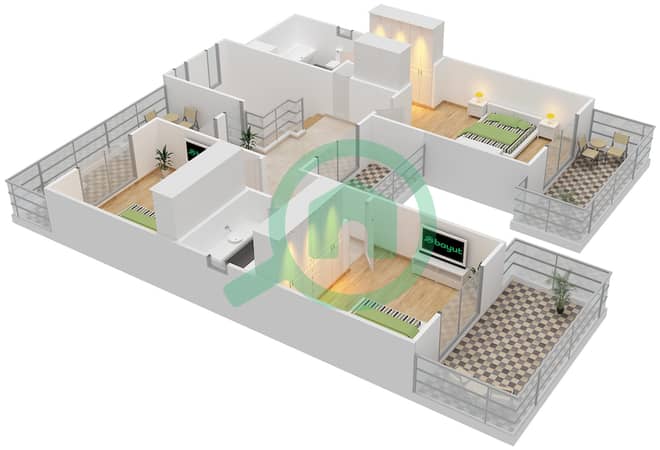
Floor plans
Map



25
Upgraded | Biggest layout | Vacant | Close to park
This stunning 4-bedroom villa in Maeen 5 at The Lakes offers spacious living areas with natural light flowing throughout. Upon entry, you are greeted by an upgraded kitchen leading into the open-plan dining and living room, perfect for family gatherings. The ground floor features a guest bedroom, maid’s room, and access to the private garden. Upstairs, the master bedroom includes an en-suite bathroom and balcony with serene community views.
Property Features
4 spacious bedrooms
Private Garden
Balcony with community views
Large Layout
Covered parking
Built-in wardrobes
The Lakes, Maeen 5 offers a peaceful and family-friendly environment with landscaped walkways, parks, and lakes. Residents enjoy access to shared amenities such as swimming pools, gyms, and tennis courts.
The Metropolitan Group is the leading real estate agency in the UAE, proudly recognized as the third Best Workplace™ in 2024 in the Large Business category by Great Place to Work. We speak 44+ languages, offering our local and international clients exceptional service, expert advice, and comprehensive support in property sales, purchases, and rentals.
Property Features
4 spacious bedrooms
Private Garden
Balcony with community views
Large Layout
Covered parking
Built-in wardrobes
The Lakes, Maeen 5 offers a peaceful and family-friendly environment with landscaped walkways, parks, and lakes. Residents enjoy access to shared amenities such as swimming pools, gyms, and tennis courts.
The Metropolitan Group is the leading real estate agency in the UAE, proudly recognized as the third Best Workplace™ in 2024 in the Large Business category by Great Place to Work. We speak 44+ languages, offering our local and international clients exceptional service, expert advice, and comprehensive support in property sales, purchases, and rentals.
Property Information
- TypeVilla
- PurposeFor Sale
- Reference no.Bayut - MS-18874
- CompletionReady
- FurnishingFurnished
- Average Rent
- Added on24 September 2024
Floor Plans
3D Live
3D Image
2D Image
- Ground Floor
![Ground Floor Ground Floor]()
- First Floor
![First Floor First Floor]()
Features / Amenities
Balcony or Terrace
Parking Spaces
Centrally Air-Conditioned
Security Staff
+ 2 more amenities
Trends
Mortgage
Location & Nearby
Location
Schools
Restaurants
Hospitals
Parks





























