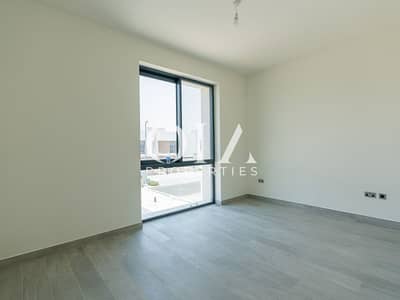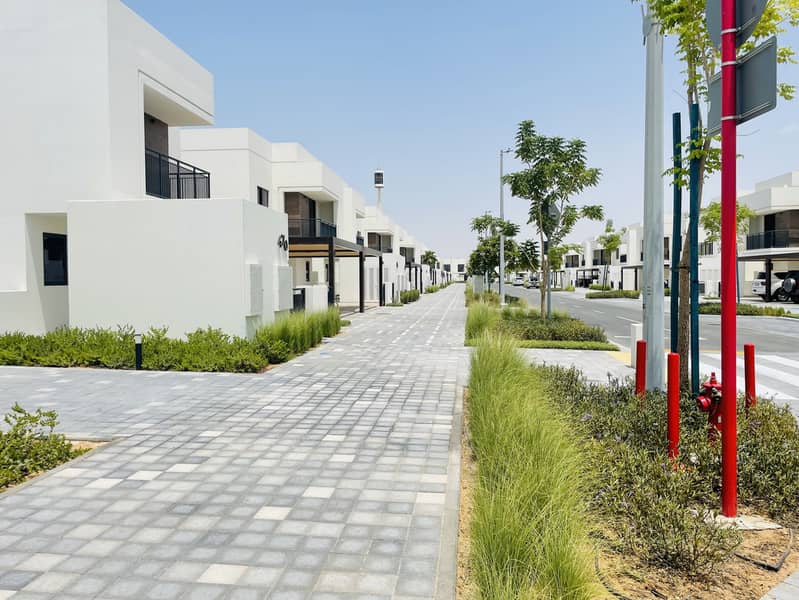
Floor plans
Map
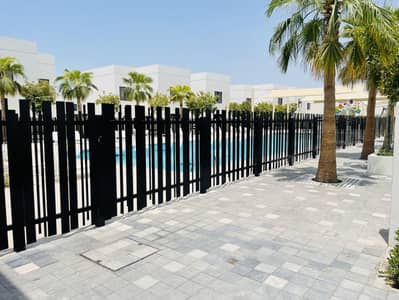
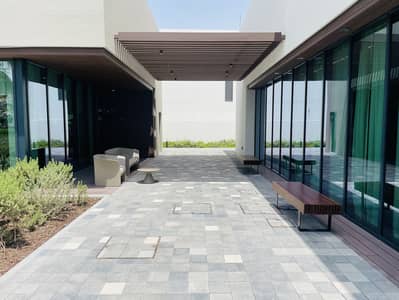
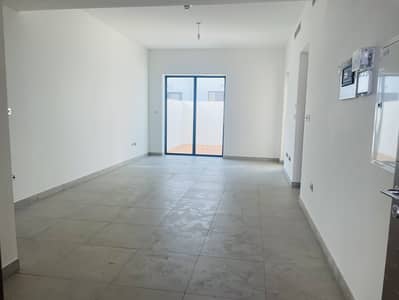
11
Single Row | Close To Park and Entrance | Brand New
Own a home with room to grow, in a sought-after but accessible destination on the north of Yas Island. Choose from a selection of sustainably designed townhouses and villas, set along wide, leafy streets in a private gated community. With smart fixtures, quality fittings and generous outdoor space, homes are designed to enhance every lifestyle, from the busy professional to the young family.
DEVELOPMENT FEATURES:
COMMUNITY FACILITIES:
*Please note that pictures are not specific to the property*
ADM Broker No. : 202303550833
Company Broker No. : 202400385978
DEVELOPMENT FEATURES:
- Family oriented community
- High solar reflectance roof material
- Highly efficient glazing and insulation
- LED light fixture
COMMUNITY FACILITIES:
- Swimming pool
- Gymnasium
- Playgrounds
- Multi purpose courts
- BBQ and picnic areas
- Pedestrian and cycle network
- Edible gardens where residents can grow food
- Kids splash pad
- Multi-purpose room
*Please note that pictures are not specific to the property*
ADM Broker No. : 202303550833
Company Broker No. : 202400385978
Property Information
- TypeTownhouse
- PurposeFor Sale
- Reference no.Bayut - ES-S-28289
- CompletionReady
- FurnishingUnfurnished
- Average Rent
- Added on25 December 2024
Floor Plans
3D Live
3D Image
2D Image
- Lower Floor
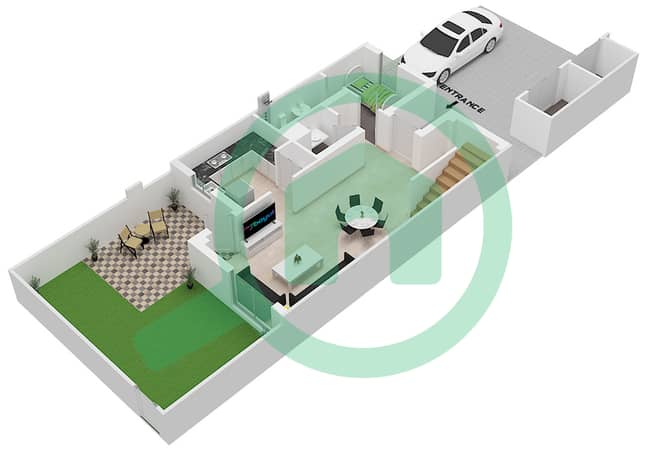
- Upper Floor
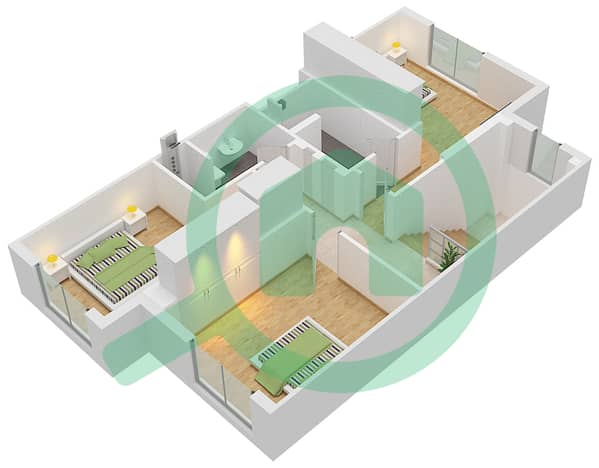
Features / Amenities
Balcony or Terrace
Shared Kitchen
Parking Spaces: 3
Maids Room
+ 20 more amenities











