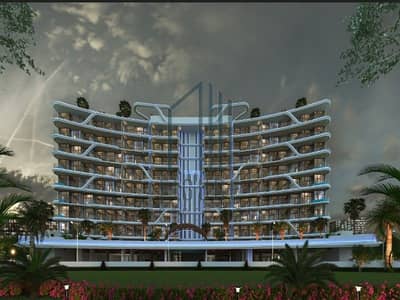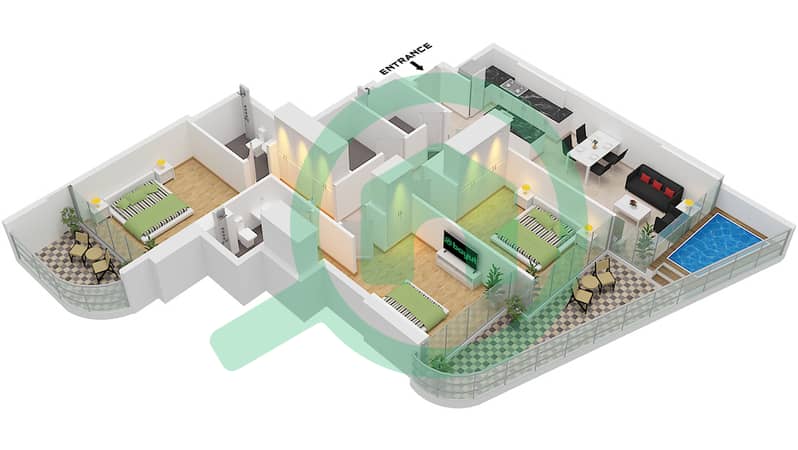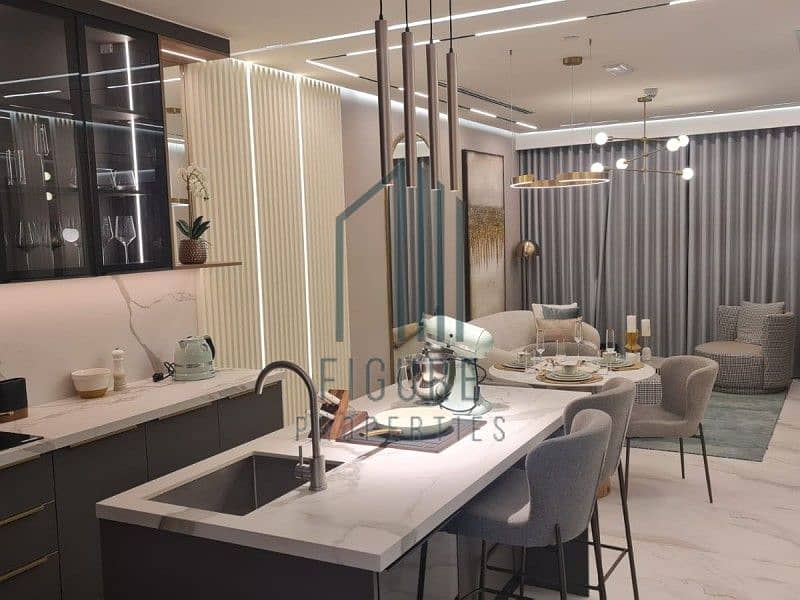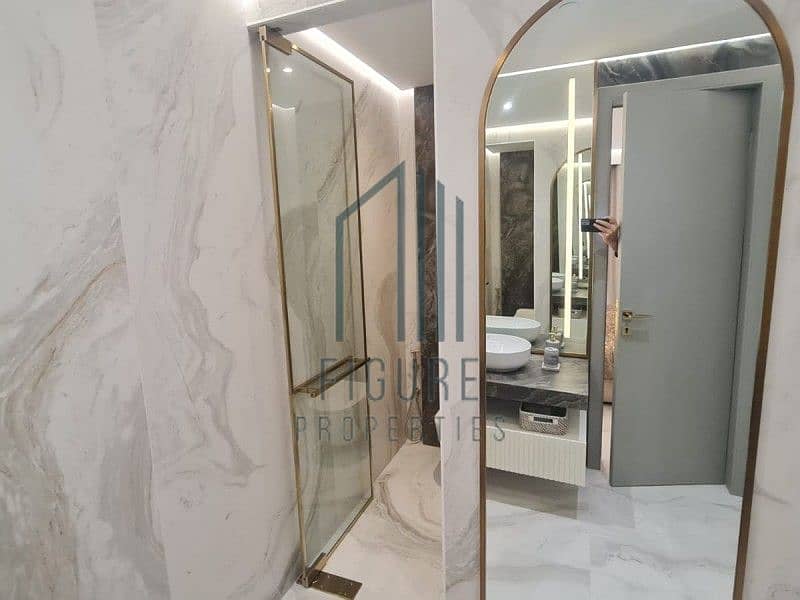
Off-Plan
Floor plans
Map



18
Delivery2025 | 3Bedroom | Smart Home| Free Chiller
48 Parkside offers a 30,000 sq. ft. relaxation area with high-end amenities and a tranquil rooftop garden. Experience modern luxury with elegantly designed apartments with exceptional comfort. Located in Arjan, close to the city’s lively areas, it blends the tranquility of its rooftop garden with the vibrant atmosphere of Dubai. Enjoy the best of both worlds with 48 Parkside. .
Key Distances:
- 15 mins Dubai Marina
- 20 mins Palm Jumeirah
- 30 mins Dubai International Airport
- 25 mins Burj Khalifa / Downtown Dubai
- 10 mins Mall of the Emirates
- 10 mins Dubai Hills Mall
- 05 mins Miracle Garden
- 10 mins Dubai British School
- 15 mins American School of Dubai
Features & Amenities:
- Large Swimming Pool
- Health Center
- Sauna
- BBQ Area
- Mini Golf
- Recreational Deck
- Business Center
- Play Area
- Children's Pool
Payment Plan:
- 50% during Construction
- 50% on Handover
- Handover Q2 2025
-Easy Financing: Ready in 2025, with 50% of the property value paid on handover, making mortgage financing easier. This convenient payment structure makes investing accessible and convenient.
Key Distances:
- 15 mins Dubai Marina
- 20 mins Palm Jumeirah
- 30 mins Dubai International Airport
- 25 mins Burj Khalifa / Downtown Dubai
- 10 mins Mall of the Emirates
- 10 mins Dubai Hills Mall
- 05 mins Miracle Garden
- 10 mins Dubai British School
- 15 mins American School of Dubai
Features & Amenities:
- Large Swimming Pool
- Health Center
- Sauna
- BBQ Area
- Mini Golf
- Recreational Deck
- Business Center
- Play Area
- Children's Pool
Payment Plan:
- 50% during Construction
- 50% on Handover
- Handover Q2 2025
-Easy Financing: Ready in 2025, with 50% of the property value paid on handover, making mortgage financing easier. This convenient payment structure makes investing accessible and convenient.
Property Information
- TypeApartment
- PurposeFor Sale
- Reference no.Bayut - FP-S-12410
- CompletionOff-Plan
- FurnishingFurnished
- Added on16 January 2025
- Handover dateQ1 2025
Floor Plans
3D Live
3D Image
2D Image
- Unit 16 Floor 2

Features / Amenities
Balcony or Terrace
Parking Spaces
Centrally Air-Conditioned
Lobby in Building
Trends
Mortgage





















