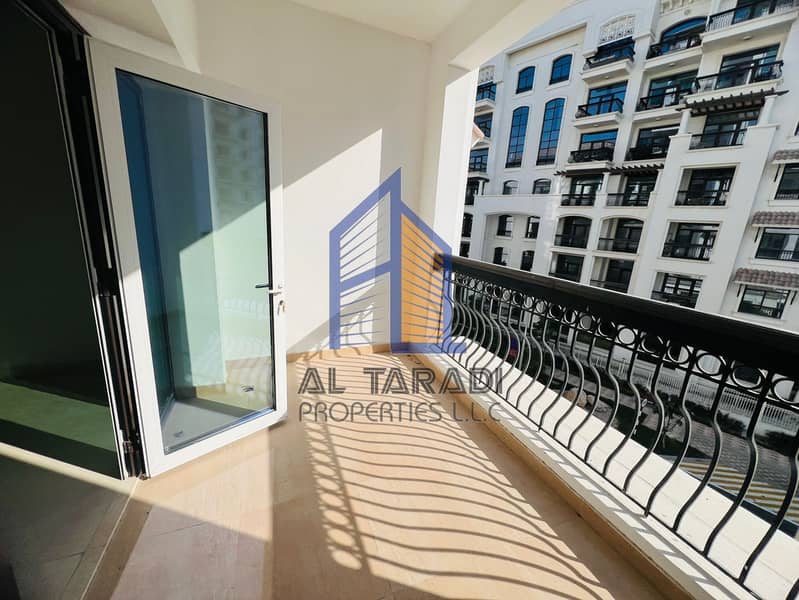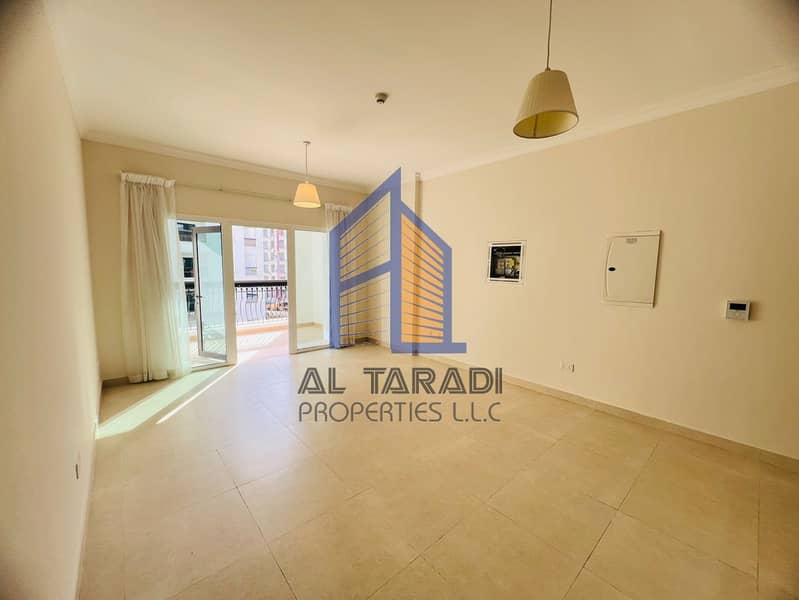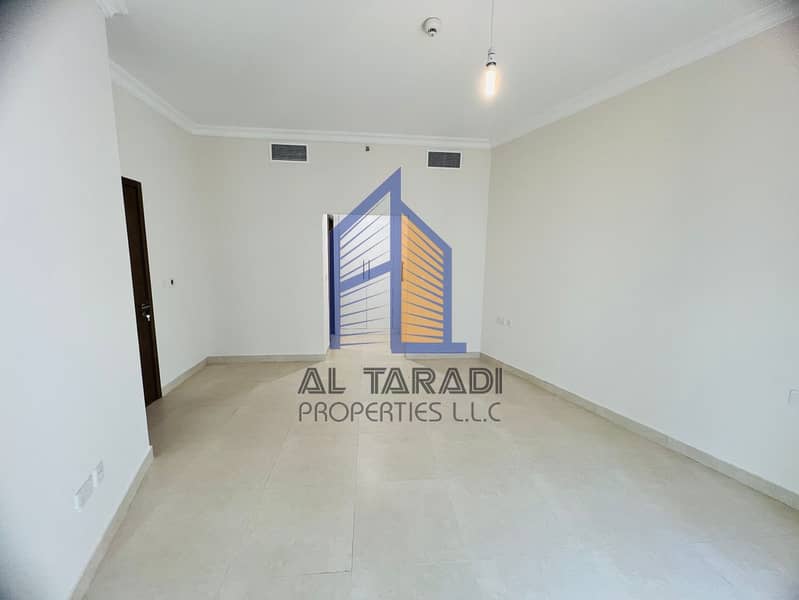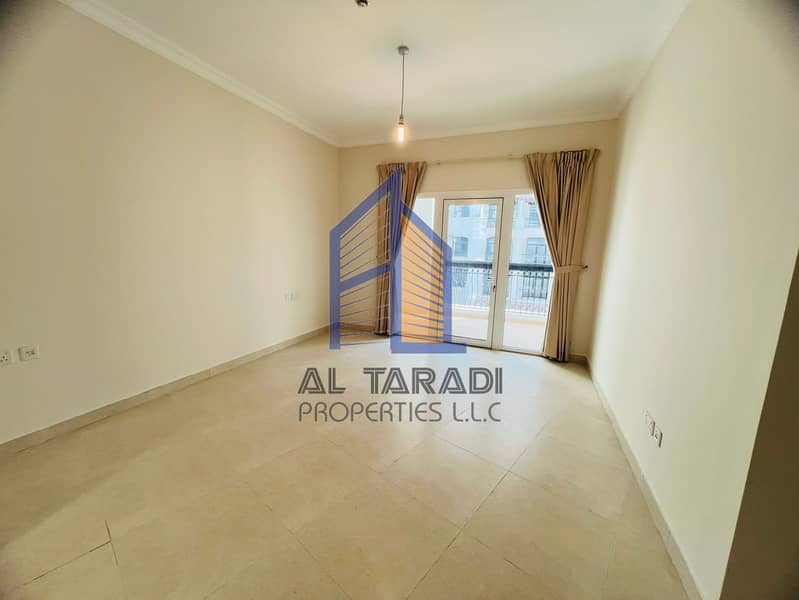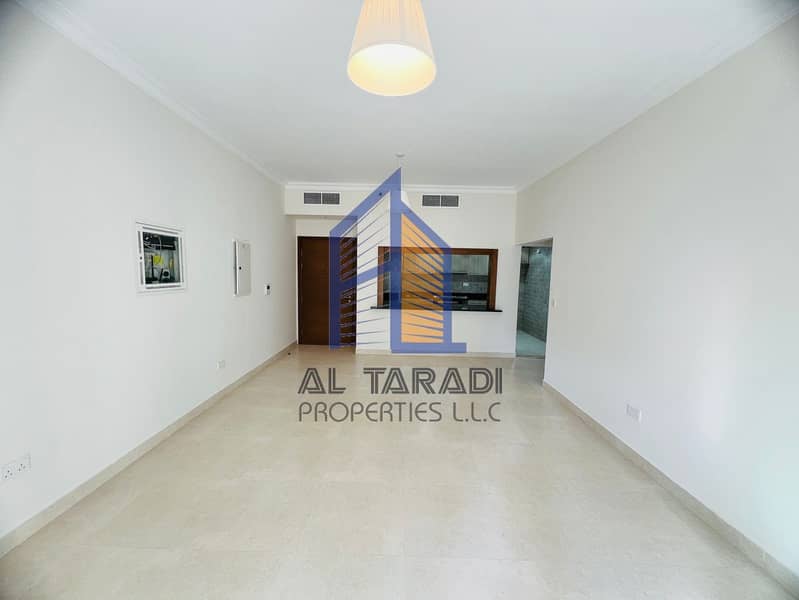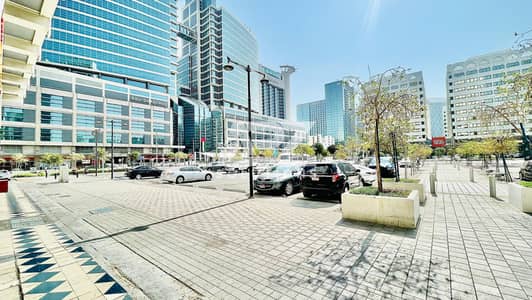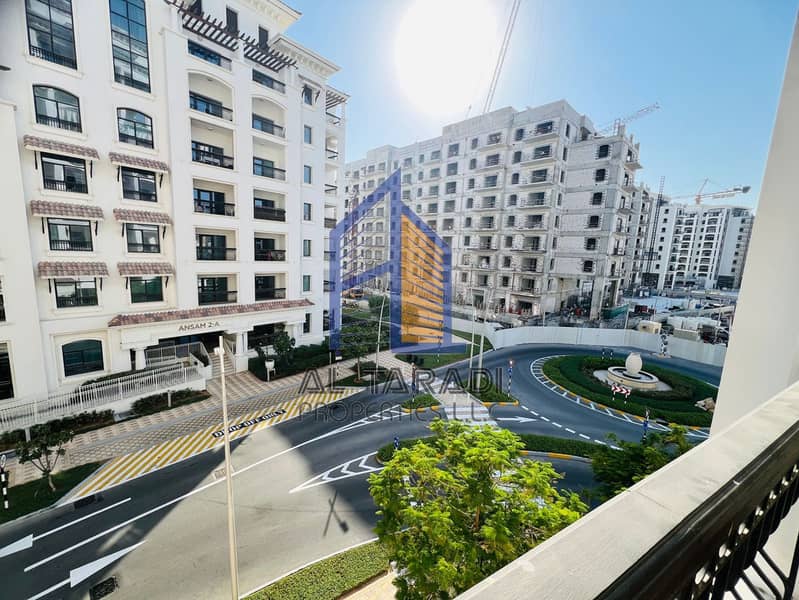
Floor plans
Map
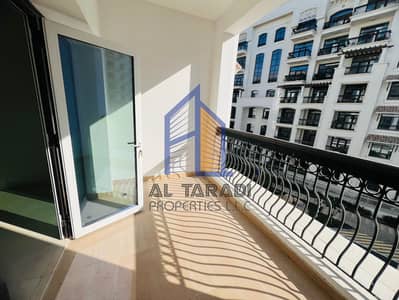
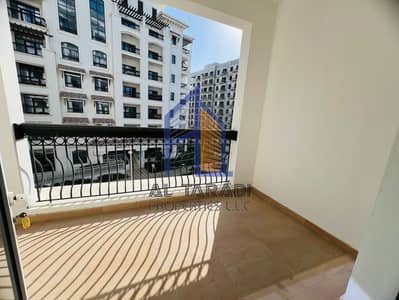
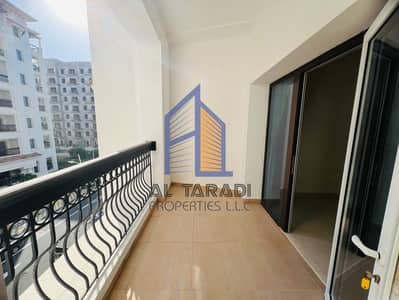
29
Est. Payment AED 8.9K/mo
Get Pre-Approved
Ansam 1, Ansam, Yas Island, Abu Dhabi
2 Beds
2 Baths
1,276 sqft
Stunning 2 Bedrooms | VACANT
In Ansam project, you will find a variety of layout for each type with a unique view overlooking sea and golf course, Ferrari world, Yas Water world, yas mall. All units in Ansam celebrate the magnificent views surrounding the development and are planned to maximize a comfortable internal atmosphere by bringing the “outdoor” in through large picture windows, balconies and terraces. The beautifully designed residences, enhanced by appropriate materials, patterns and colors, convey a sense of warmth that captures the interest of residents and visitors alike.
Fact of Ansam ; NOC fee of AED 3,150 valid for one month and service charge of AED 13 per sqft.
Facilities and Amenities :
Fact of Ansam ; NOC fee of AED 3,150 valid for one month and service charge of AED 13 per sqft.
Facilities and Amenities :
- Barbeque Area
- Day Care Center
- Kids Play Area
- First Aid Medical Center
- Gym or Health Club
- Swimming Pool
- Facilities for Disabled
- Laundry Facility
- Balcony or Terrace
- Lobby in Building
- Service Elevators
- Prayer Room
- Reception/Waiting Room
- Broadband Internet
- Double Glazed Windows
- Centrally Air-Conditioned
- Electricity Backup
- Waste Disposal
- Maintenance Staff
Property Information
- TypeApartment
- PurposeFor Sale
- Reference no.Bayut - 9607
- CompletionReady
- FurnishingUnfurnished
- Average Rent
- Added on3 January 2025
Floor Plans
3D Live
3D Image
2D Image
- Type G Unit 9 Floor 1 Unit 10 Floor 2-4 Unit 2 Floor 5-6
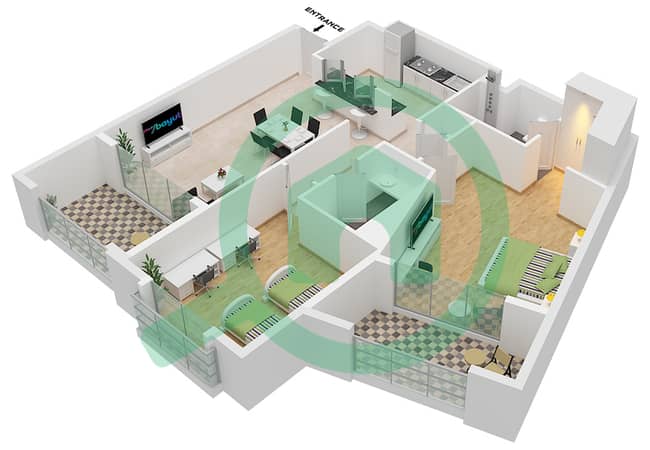
Features / Amenities
Parking Spaces: 1
Swimming Pool
Centrally Air-Conditioned
Double Glazed Windows
+ 22 more amenities
Trends
Mortgage

Abdul Rehman Choudhary
No reviews
Write a review