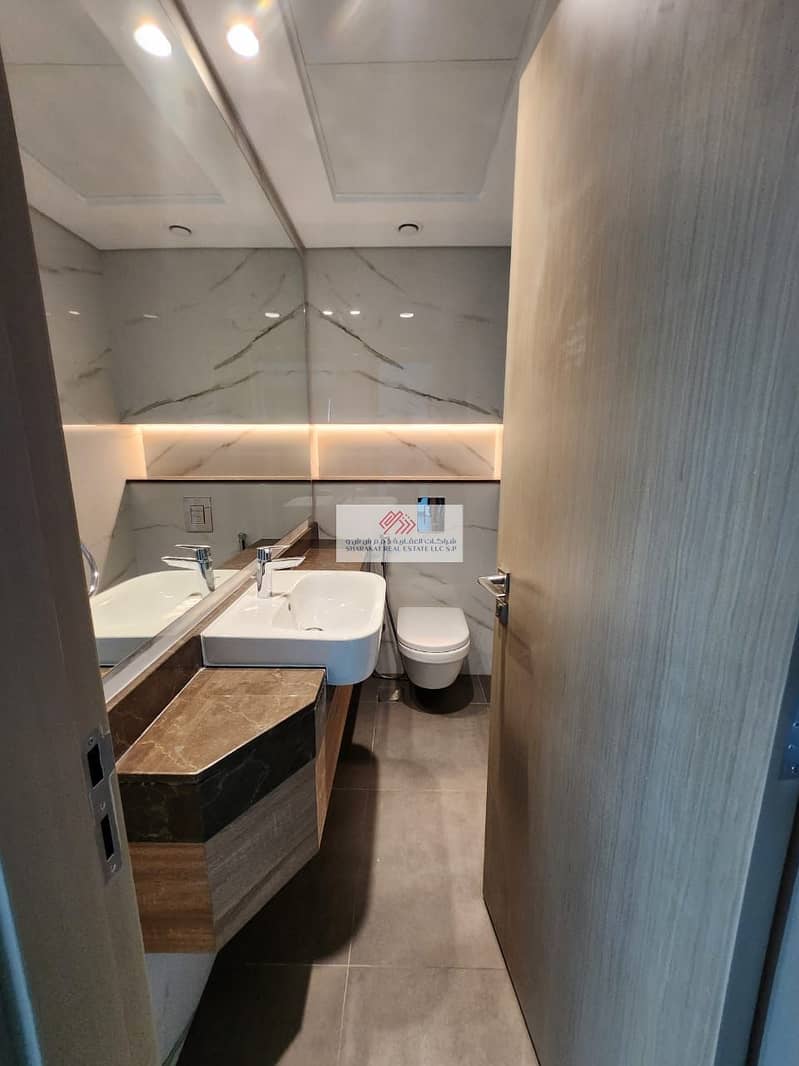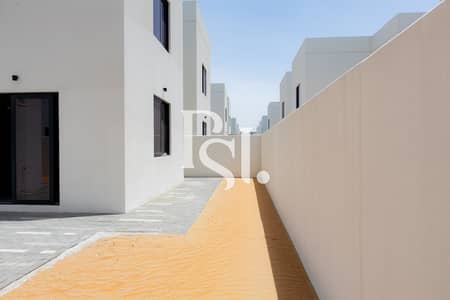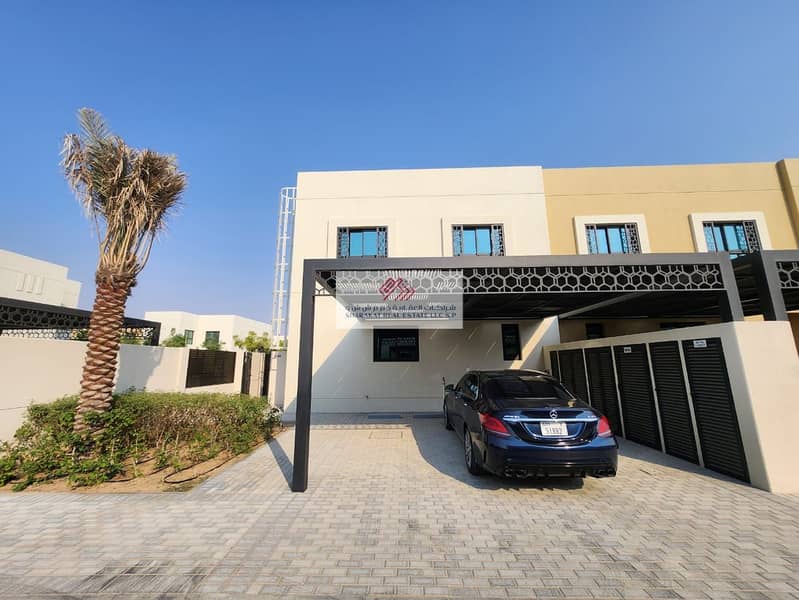
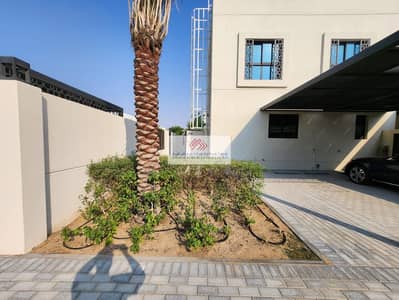
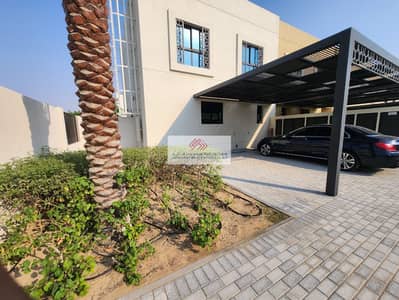
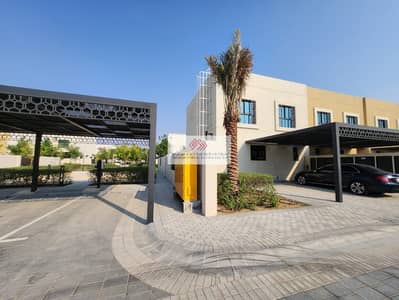
Est. Payment AED 9.3K/mo
Sharjah Sustainable City, Shaghrafa 1, Al Rahmaniya, Sharjah
3 Beds
4 Baths
2,300 sqft
3 Bedroom Corner Villa / For sale Sharjah Sustainable City.
Sharjah Sustainable city
For sale
3 bed corner
Type d
Plot size 3043 sqft
Built up area 2300 sqft
1 master bedroom with walk in closet
Maid room with bathroom
Total bedroom 3
Total bathroom 4
2450000 ( 2.45 million )
Phase 2 ready to move
Location:
This prime location is just 7 minutes from Emirates Road, ensuring unparalleled connectivity to major highways and essential amenities:
30 minutes to Dubai Airport
15 minutes to Sharjah Airport
20 minutes to Abu Dhabi Equestrian Club
40 minutes to Sahara Mall
40 minutes to Al Qasba
40 minutes to Sharjah Museum of Islamic Civilization
For sale
3 bed corner
Type d
Plot size 3043 sqft
Built up area 2300 sqft
1 master bedroom with walk in closet
Maid room with bathroom
Total bedroom 3
Total bathroom 4
2450000 ( 2.45 million )
Phase 2 ready to move
Location:
This prime location is just 7 minutes from Emirates Road, ensuring unparalleled connectivity to major highways and essential amenities:
30 minutes to Dubai Airport
15 minutes to Sharjah Airport
20 minutes to Abu Dhabi Equestrian Club
40 minutes to Sahara Mall
40 minutes to Al Qasba
40 minutes to Sharjah Museum of Islamic Civilization
Property Information
- TypeVilla
- PurposeFor Sale
- Reference no.Bayut - 3br-sale-salman
- CompletionReady
- Average Rent
- Added on24 February 2025
Features / Amenities
Parking Spaces: 3
Flooring
Electricity Backup
Centrally Air-Conditioned
+ 23 more amenities
Trends
Mortgage
This property is no longer available

Abdullah Mohammed
No reviews
Write a review














