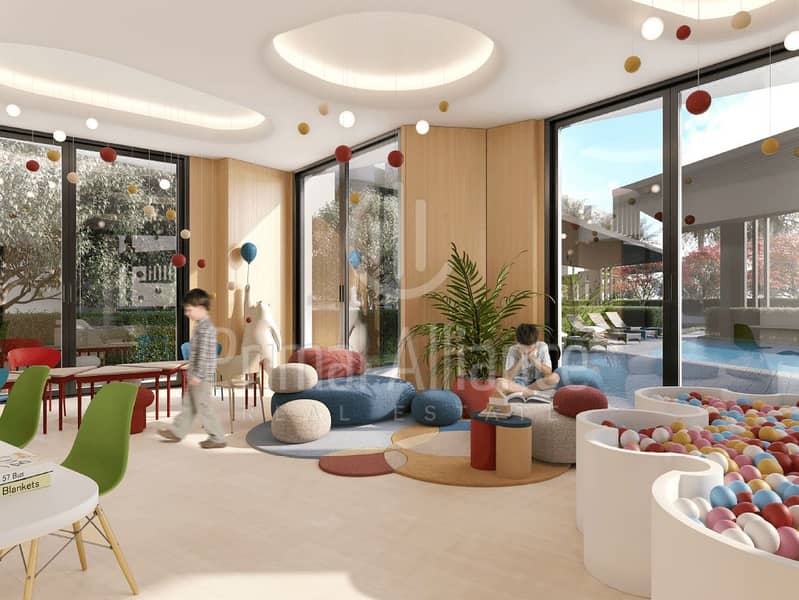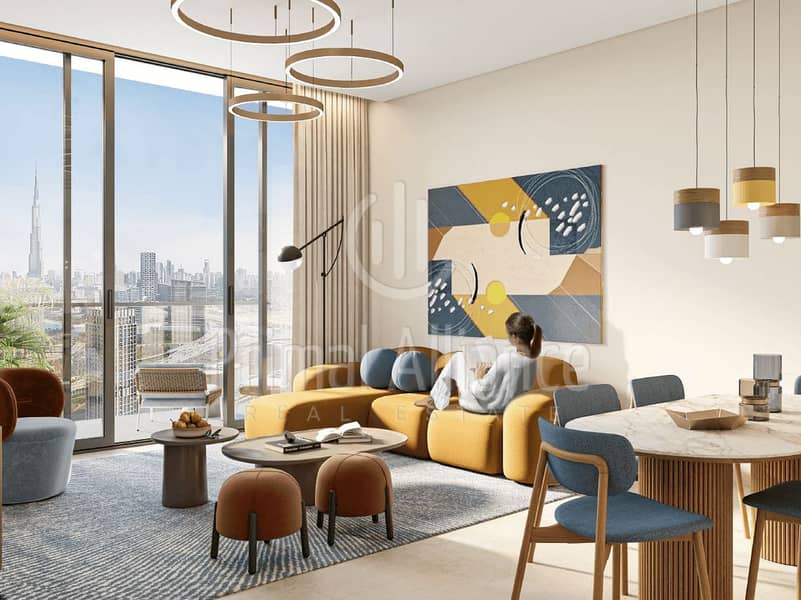
on
Off-Plan
Floor plans
Map
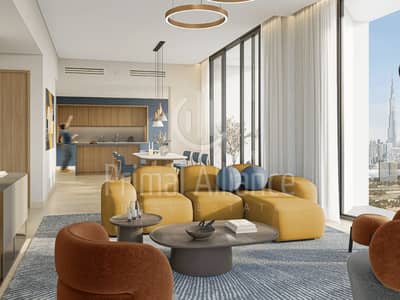
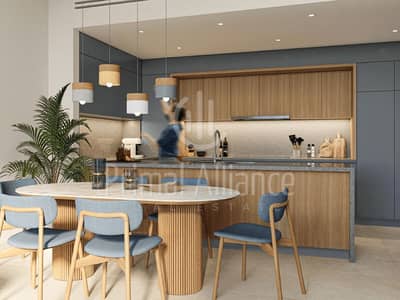
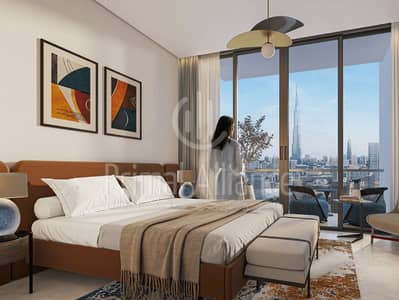
12
Modern Design | Iconic View | Near Downtown
Design Quarter at D3 is set to become Dubai’s next urban hub, perfectly located between Downtown Dubai, Dubai Design District, and Dubai Water Canal. Offering a seamless live, work, and play lifestyle, this vibrant community is designed with modern living in mind.
The development features spacious balconies that provide stunning views of the Dubai skyline, Dubai Design District, and the tranquil Dubai Water Canal. Residents can enjoy elevated community gardens and a double-level infinity pool set within a beautifully designed terrace, all offering breathtaking vistas of the Downtown Dubai skyline.
With its expansive and lush green areas, Design Quarter at D3 creates a family-friendly environment, encouraging relaxation and outdoor activities. For those seeking a healthier lifestyle, outdoor exercise areas are available, promoting physical wellness within this stylish and dynamic setting.
Combining modern architecture with natural surroundings, Design Quarter at D3 is the perfect blend of urban living and serene green spaces, fostering a vibrant community atmosphere for residents to thrive in.
The development features spacious balconies that provide stunning views of the Dubai skyline, Dubai Design District, and the tranquil Dubai Water Canal. Residents can enjoy elevated community gardens and a double-level infinity pool set within a beautifully designed terrace, all offering breathtaking vistas of the Downtown Dubai skyline.
With its expansive and lush green areas, Design Quarter at D3 creates a family-friendly environment, encouraging relaxation and outdoor activities. For those seeking a healthier lifestyle, outdoor exercise areas are available, promoting physical wellness within this stylish and dynamic setting.
Combining modern architecture with natural surroundings, Design Quarter at D3 is the perfect blend of urban living and serene green spaces, fostering a vibrant community atmosphere for residents to thrive in.
Property Information
- TypeApartment
- PurposeFor Sale
- Reference no.Bayut - PA-138
- CompletionOff-Plan
- FurnishingUnfurnished
- TruCheck™ on21 September 2024
- Added on20 September 2024
- Handover dateQ1 2027
Floor Plans
3D Live
3D Image
2D Image
- Type 2 Unit 1 Floor 17-30
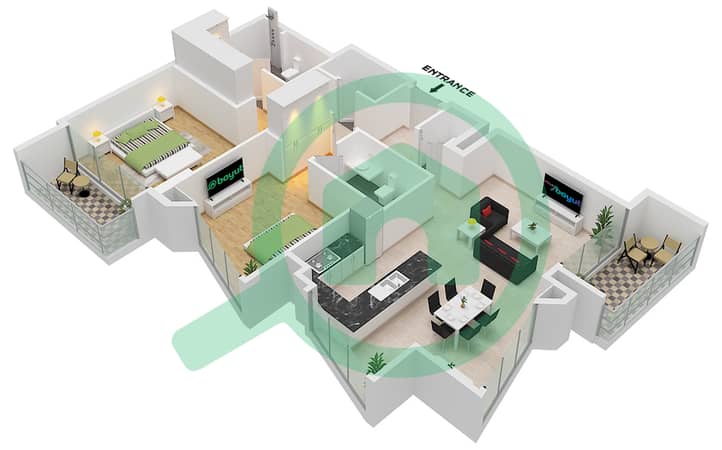
Features / Amenities
Balcony or Terrace
Parking Spaces
Lobby in Building
Barbeque Area








