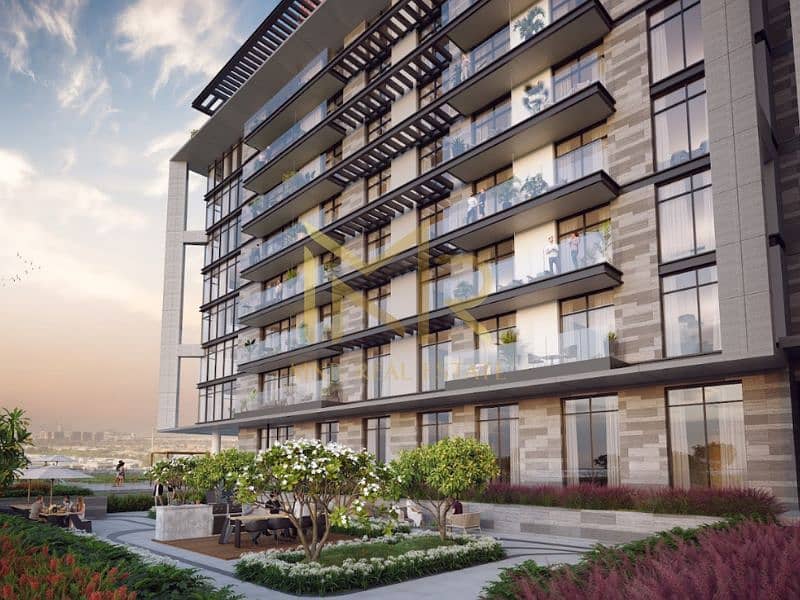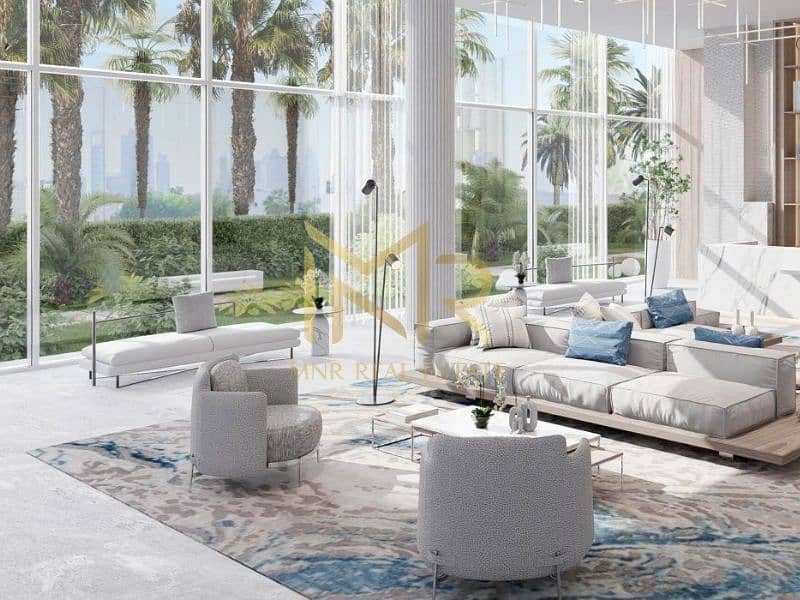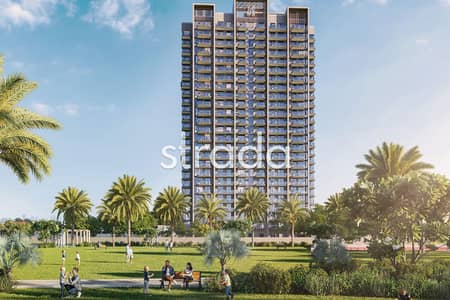



Payment Plan | Exceptional Building | Spacious
MNR REAL ESTATE Presents , Ellington House III introduces residents to a contemporary interpretation of classic minimalist design. This Dubai Hills residence blends into its green surroundings with a subtle elegance that enhances its interior. It merges clean, minimalist design cues with thoughtful touches for family life. The modern design of the residential development features the residences’ communal areas, from the lobby and pool deck to the apartments. Ellington House III is filled with thoughtful touches and impeccable craftsmanship.
AMENITIES
– Lobby and lounge area
– Leisure & lap pool
– Shaded kids pool
– Indoor and outdoor kids play
– Golf lockers and golf wash area
– Fitness studio
– Clubhouse
– Games table zone
– Barbeque area
LOCATION
Dubai Hills Estate is a community of elegance and sustainability. Ellington House III breathes new life into its idyllic surroundings. From diverse restaurants that welcome you like family to plenty of parks and outdoor pet areas, Dubai Hills has it all. On the more functional side, a plethora of outstanding schools and some of Dubai’s most prestigious medical practices all sit within walking distance.
AMENITIES
– Lobby and lounge area
– Leisure & lap pool
– Shaded kids pool
– Indoor and outdoor kids play
– Golf lockers and golf wash area
– Fitness studio
– Clubhouse
– Games table zone
– Barbeque area
LOCATION
Dubai Hills Estate is a community of elegance and sustainability. Ellington House III breathes new life into its idyllic surroundings. From diverse restaurants that welcome you like family to plenty of parks and outdoor pet areas, Dubai Hills has it all. On the more functional side, a plethora of outstanding schools and some of Dubai’s most prestigious medical practices all sit within walking distance.
Property Information
- TypeApartment
- PurposeFor Sale
- Reference no.Bayut - 9749105
- CompletionOff-Plan
- Added on19 September 2024
- Handover dateQ3 2025
Features / Amenities
Balcony or Terrace
Parking Spaces: 1
Maids Room
Swimming Pool
+ 8 more amenities
Trends
Mortgage
Location & Nearby
Location
Schools
Restaurants
Hospitals
Parks
This property is no longer available

Prateek Uppal
No reviews
Write a review












