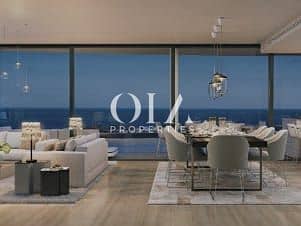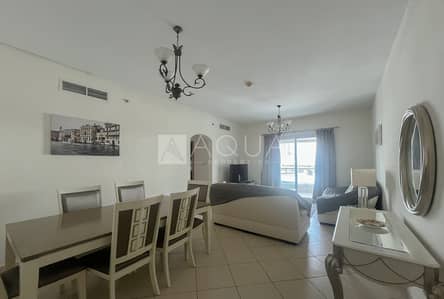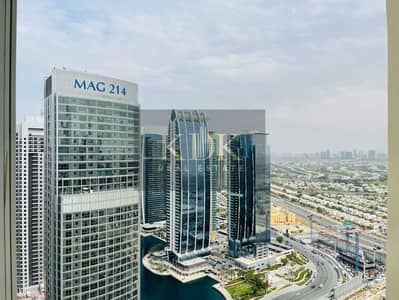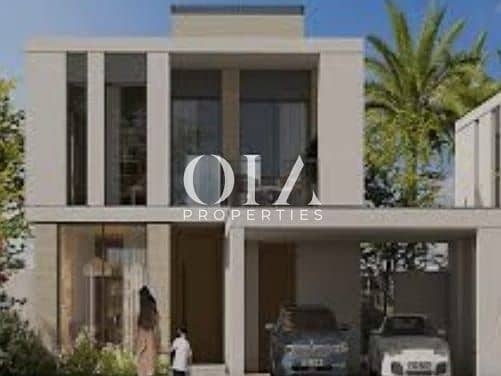
Floor plans
Map
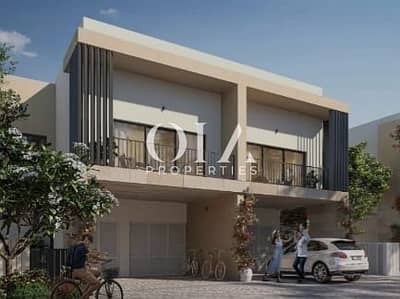
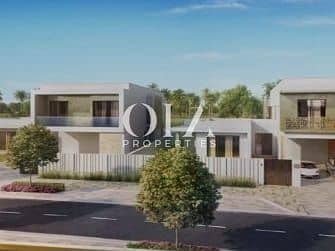
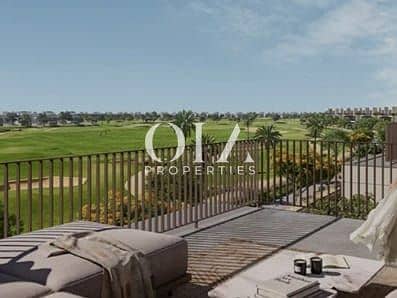
14
Est. Payment AED 47.8K/mo
Get Pre-Approved
Yas Acres, Yas Island, Abu Dhabi
4 Beds
6 Baths
Built-up:4,898 sqftPlot:6,579 sqft
For sale, a luxurious and distinctive villa
*🏡 Exclusive Stand-Alone Villa Overlooking ( attached) the Golf Course 🏌♂* Yas Island - Yas Acres - The Aspens
Villa Type:*Type-4F | 4 Bedrooms | Premium Private Villa
Key Features:
- Smart Home: Fully equipped with the latest smart technology.
- Marble Flooring: Elegant marble flooring throughout the villa.
- Wooden Flooring: Bedrooms feature luxurious wood parquet flooring.
- Smart Curtains: Modern smart curtains in every room.
- Driver's Room: Dedicated space for your driver.
- Laundry Room: Convenient and spacious laundry area.
- Maid's Room: Comfortable room for your maid.
- Store Room: Additional storage space for your convenience.
- Bedrooms: 4 spacious bedrooms.
- Living Rooms: 2 elegant living rooms.
- Majlis with Dining: Open-plan Majlis seamlessly connected with the dining area.
- Built-in Appliances: Oven, fridge, freezer, and dishwasher included.
- Open Kitchen: Stylish and functional open kitchen.
- Wet Kitchen: Additional wet kitchen for heavy cooking.
- Parking: 2 car parking spaces.
• Area: 6,578.58 sq. feet (611.17 sq. meters)
Price 10.5mill
“Let Our Family Show Your Family
the Way Home”
We at OIA Properties Strive to
understand our markets and our clients’
needs and we are committed to connecting
people not only to their homes but also to
their communities,
relationships mean a lot to us
, and our clients’ needs and interests
are at the heart of everything we do,
we love what we do and it shows.
Villa Type:*Type-4F | 4 Bedrooms | Premium Private Villa
Key Features:
- Smart Home: Fully equipped with the latest smart technology.
- Marble Flooring: Elegant marble flooring throughout the villa.
- Wooden Flooring: Bedrooms feature luxurious wood parquet flooring.
- Smart Curtains: Modern smart curtains in every room.
- Driver's Room: Dedicated space for your driver.
- Laundry Room: Convenient and spacious laundry area.
- Maid's Room: Comfortable room for your maid.
- Store Room: Additional storage space for your convenience.
- Bedrooms: 4 spacious bedrooms.
- Living Rooms: 2 elegant living rooms.
- Majlis with Dining: Open-plan Majlis seamlessly connected with the dining area.
- Built-in Appliances: Oven, fridge, freezer, and dishwasher included.
- Open Kitchen: Stylish and functional open kitchen.
- Wet Kitchen: Additional wet kitchen for heavy cooking.
- Parking: 2 car parking spaces.
• Area: 6,578.58 sq. feet (611.17 sq. meters)
Price 10.5mill
“Let Our Family Show Your Family
the Way Home”
We at OIA Properties Strive to
understand our markets and our clients’
needs and we are committed to connecting
people not only to their homes but also to
their communities,
relationships mean a lot to us
, and our clients’ needs and interests
are at the heart of everything we do,
we love what we do and it shows.
Property Information
- TypeVilla
- PurposeFor Sale
- Reference no.Bayut - 10678-DFlGbQ
- CompletionReady
- FurnishingUnfurnished
- Average Rent
- Added on17 September 2024
Floor Plans
3D Live
3D Image
2D Image
- Ground Floor
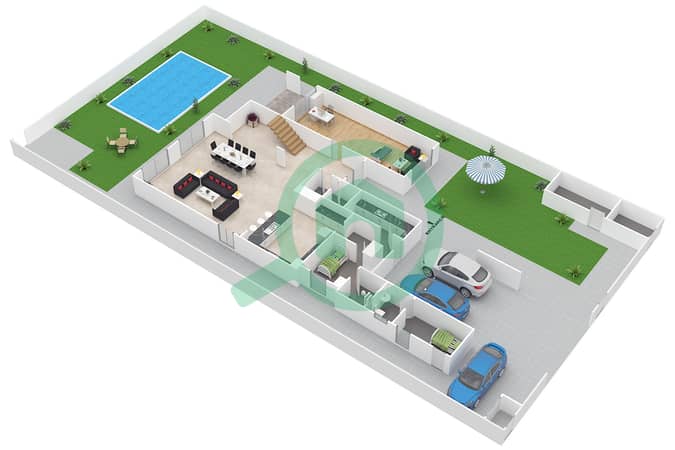
- First Floor
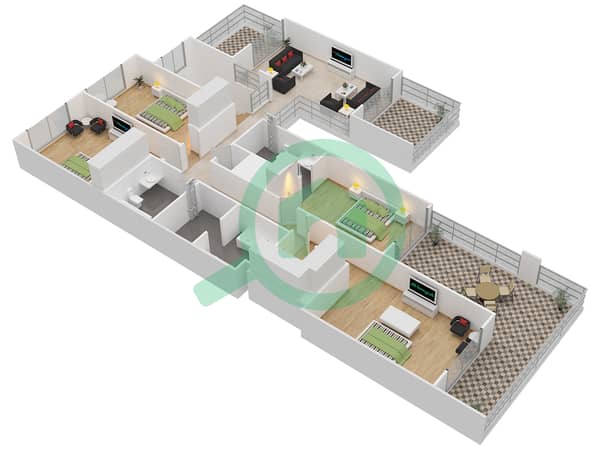
Features / Amenities
Balcony or Terrace
Shared Kitchen
Parking Spaces: 3
Maids Room
+ 24 more amenities







