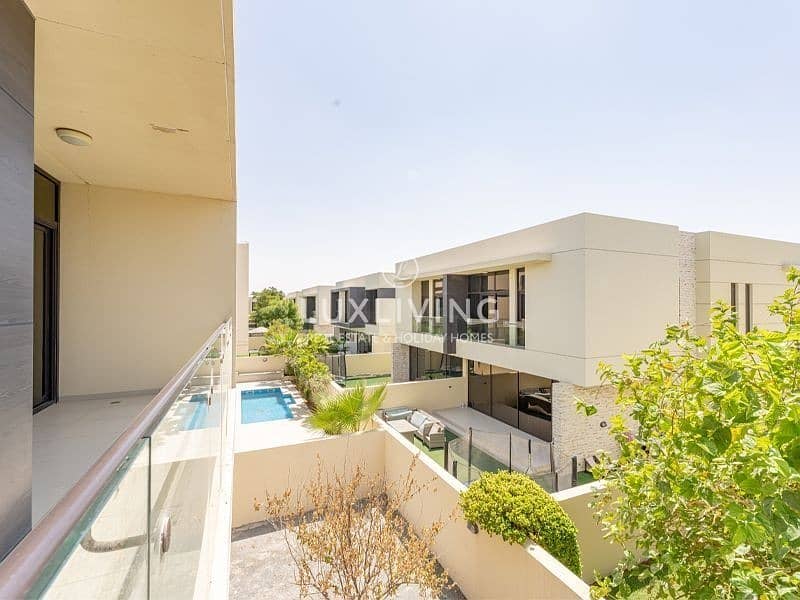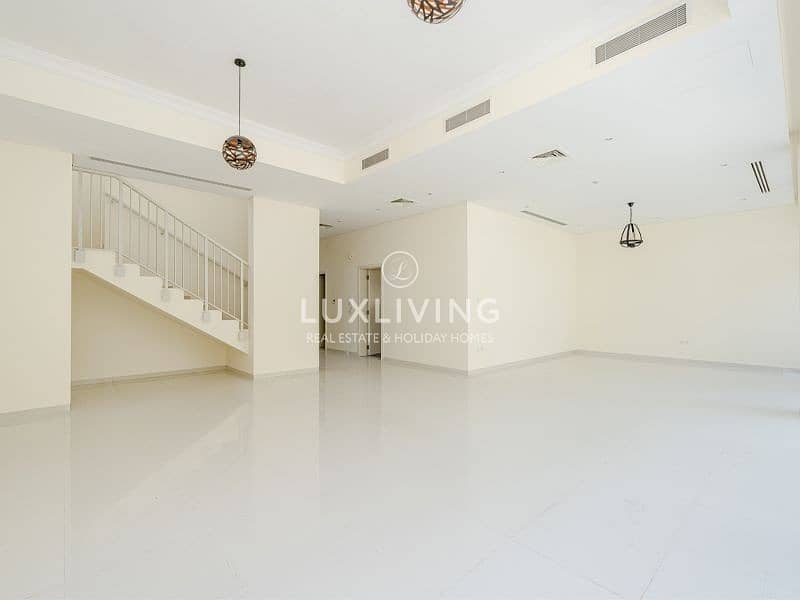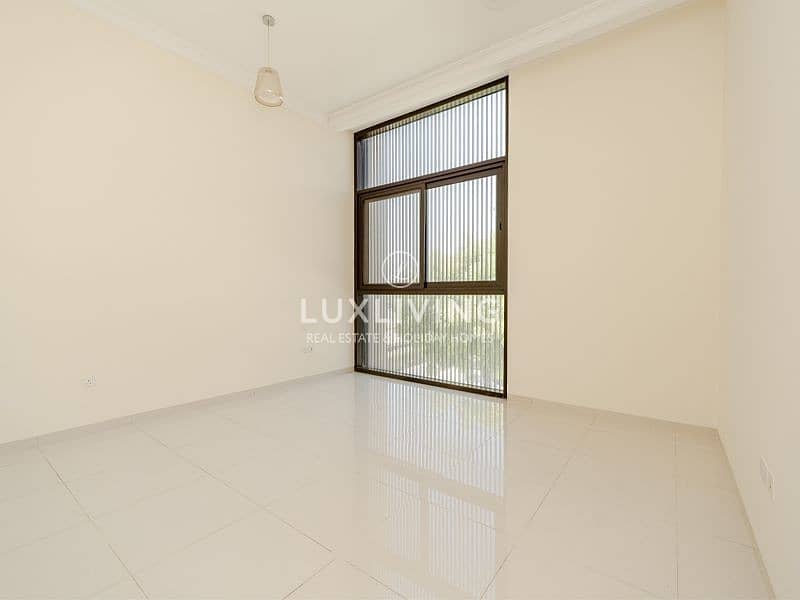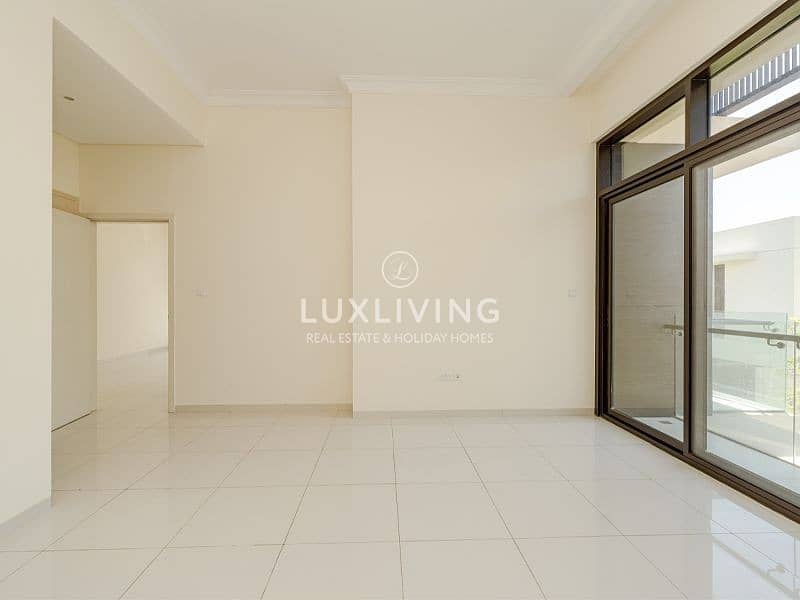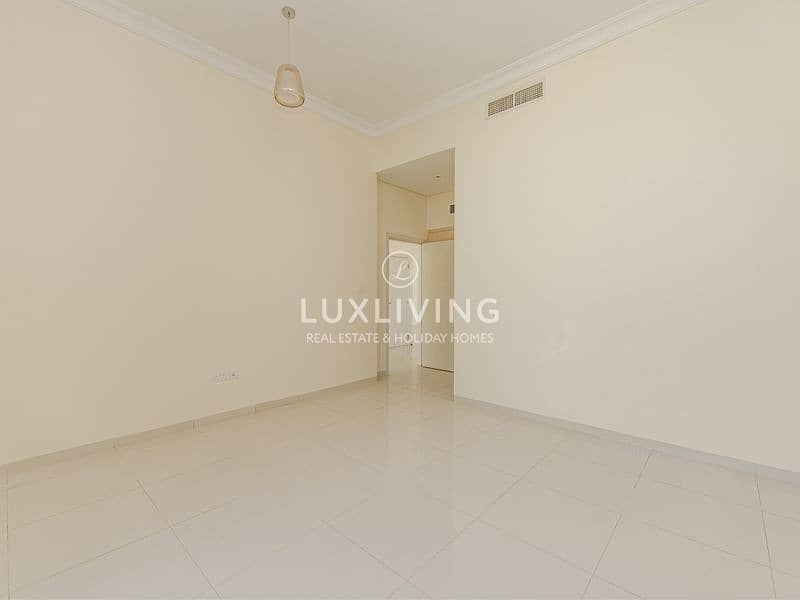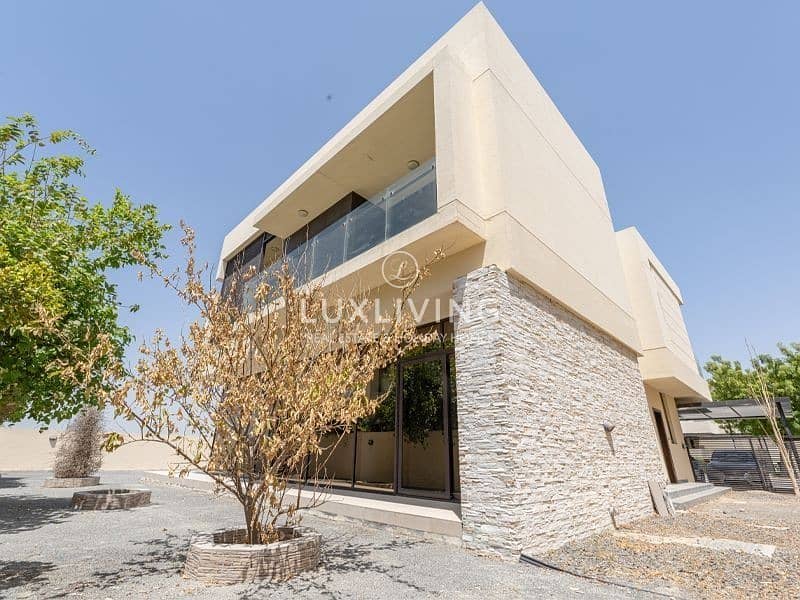



Corner Unit | Single Row | Largest Layout
Luxliving Real Estate proudly presents an exquisite 5-bedroom villa nestled in the prestigious Queens Meadow of Damac Hills, offering a spacious 7,071.46 sqft of luxury living space. This meticulously designed home features an open floor plan with elegant interiors, creating a seamless blend of comfort and style. The expansive living and dining areas are perfect for hosting, while large windows flood the space with natural light, showcasing the beautifully landscaped surroundings. Each bedroom is generously sized, with en-suite bathrooms and ample storage, providing the ultimate retreat for relaxation. The master suite boasts a private balcony with stunning views of the golf course, adding to the serene ambiance. A fully equipped modern kitchen, maid's quarters, and a private garden complete this exceptional home. Located in Damac Hills, residents enjoy world-class amenities, including golf courses, parks, and recreational facilities, offering an unparalleled lifestyle of luxury and convenience.
* BUA: 4,000 Sq Ft
* Plot: 7,071 Sq Ft
* 5 Bedrooms
* 7 Bathrooms
* Study Room
* Community view
* Unfurnished
* 2 Parking
* Vacant
* BUA: 4,000 Sq Ft
* Plot: 7,071 Sq Ft
* 5 Bedrooms
* 7 Bathrooms
* Study Room
* Community view
* Unfurnished
* 2 Parking
* Vacant
Property Information
- TypeVilla
- PurposeFor Rent
- Reference no.Bayut - LUL-R-10280
- Added on17 September 2024
Features / Amenities
Balcony or Terrace
Barbeque Area
Pets Allowed
Trends
This property is no longer available

Majd Al Raii
No reviews
Write a review

