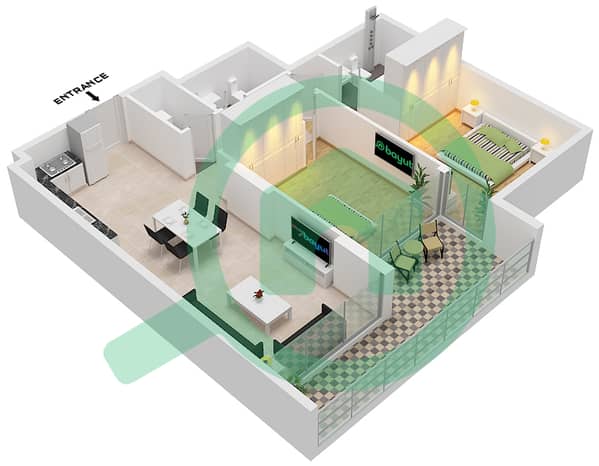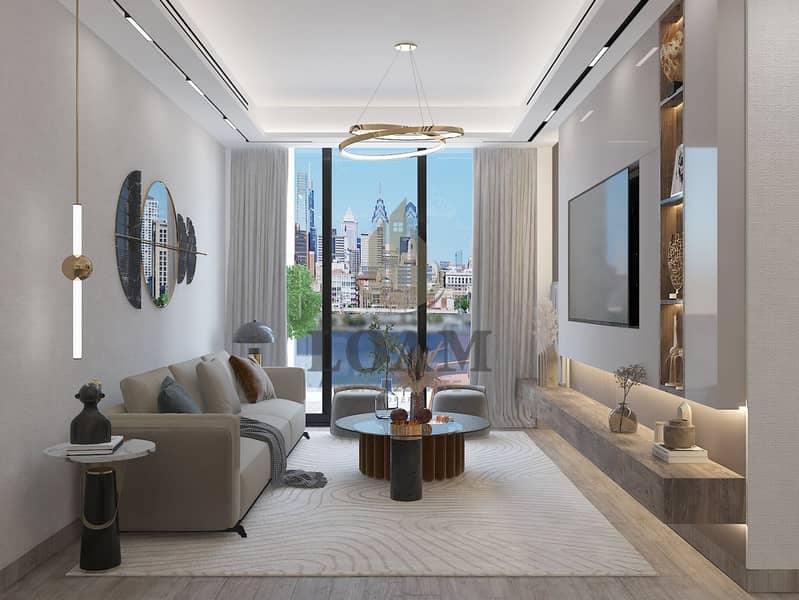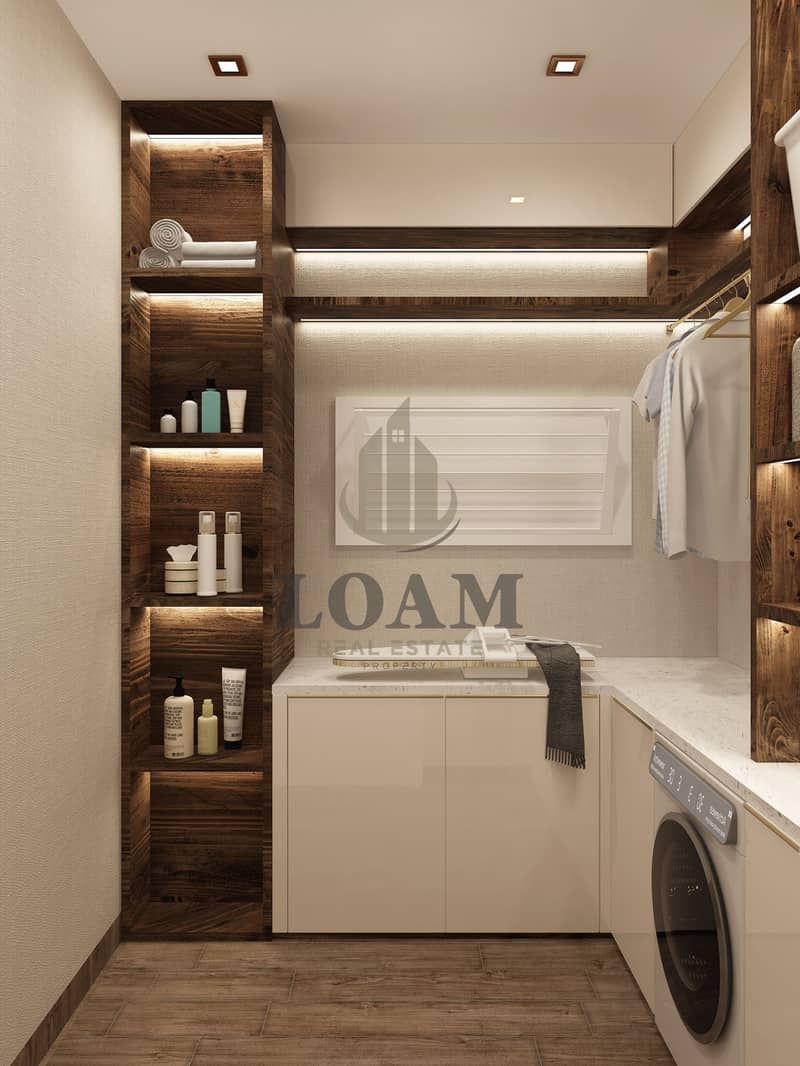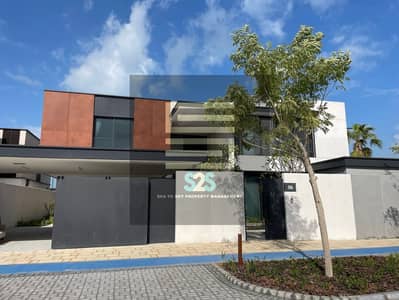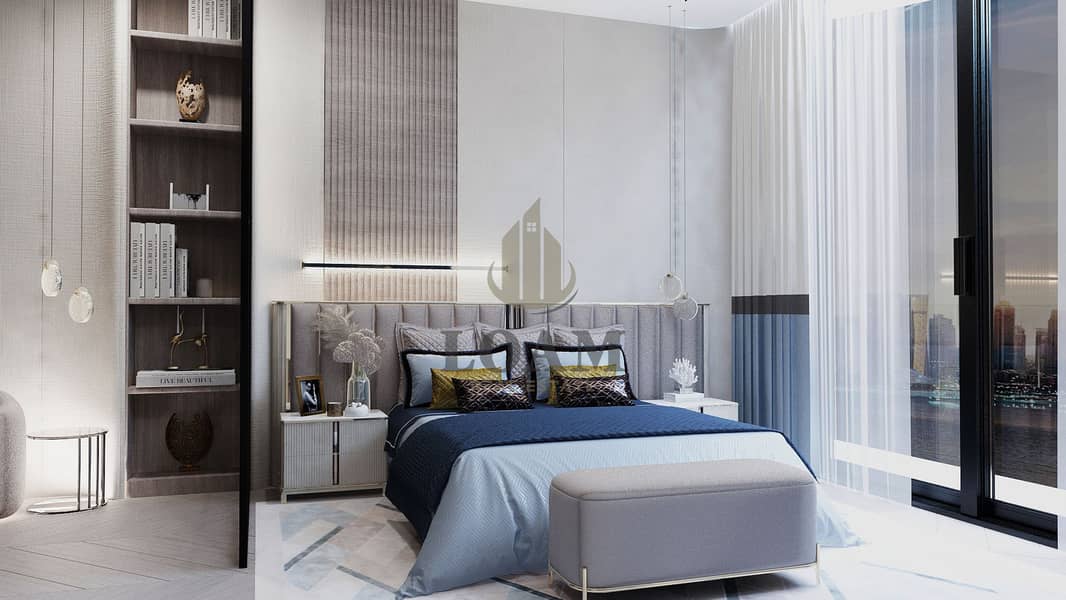
on
Off-Plan|
Initial Sale
Floor plans
Map
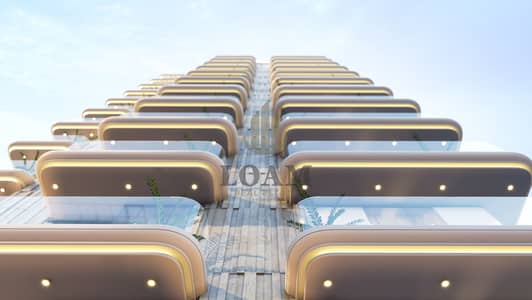
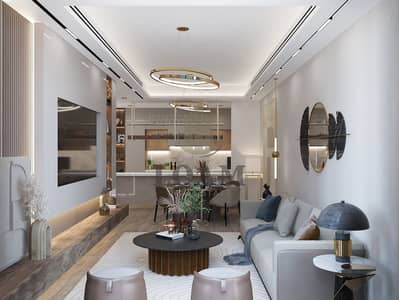
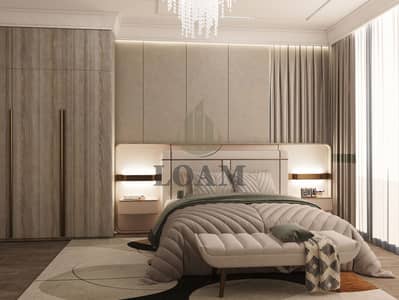
11
Easy Payment Plan | Handover This Year | Waterfront Residence
Creek View in Al Jaddaf, waterfront - Dubai, presents an exquisite waterfront living experience crafted by Iraz Properties.
20% Down Payment
30% During Construction
50% on Handover
Handover Date: December 2025
Unit Types
• 2BR - Different types(1068-1332 sqft)
• 2 BR with Closed Kitchen, both bedroom en-suite, Powder room and Store/Laundry
Lifestyle Amenities like
• Swimming Pool
• Indoor Kids Play
• Outdoor Kids Play
• Health club
• Steam
• Sauna
• Landscaped Courtyard
• Basement Parking
• Grand Entrance Lobby
• Dedicated Lift Lobby with Service Lift
Connectivity:
• 2 min Walk to Al Jaddaf Metro Station
• 6 min Drive to Dubai International Airport
• 11 min Drive to Downtown & Dubai Mall
20% Down Payment
30% During Construction
50% on Handover
Handover Date: December 2025
Unit Types
• 2BR - Different types(1068-1332 sqft)
• 2 BR with Closed Kitchen, both bedroom en-suite, Powder room and Store/Laundry
Lifestyle Amenities like
• Swimming Pool
• Indoor Kids Play
• Outdoor Kids Play
• Health club
• Steam
• Sauna
• Landscaped Courtyard
• Basement Parking
• Grand Entrance Lobby
• Dedicated Lift Lobby with Service Lift
Connectivity:
• 2 min Walk to Al Jaddaf Metro Station
• 6 min Drive to Dubai International Airport
• 11 min Drive to Downtown & Dubai Mall
Property Information
- TypeApartment
- PurposeFor Sale
- Reference no.Bayut - 102491-oyHACW
- CompletionOff-Plan
- TruCheck™ on26 February 2025
- Added on26 February 2025
- Handover dateQ4 2025
Floor Plans
3D Live
3D Image
2D Image
- Type E Unit 6 Floor 1,4-13 Unit 8 floor 2-3
