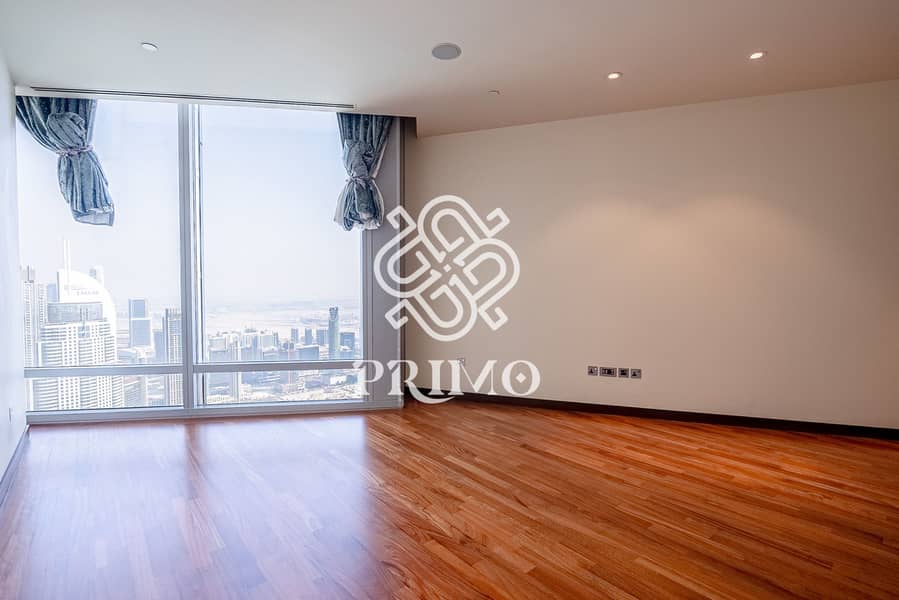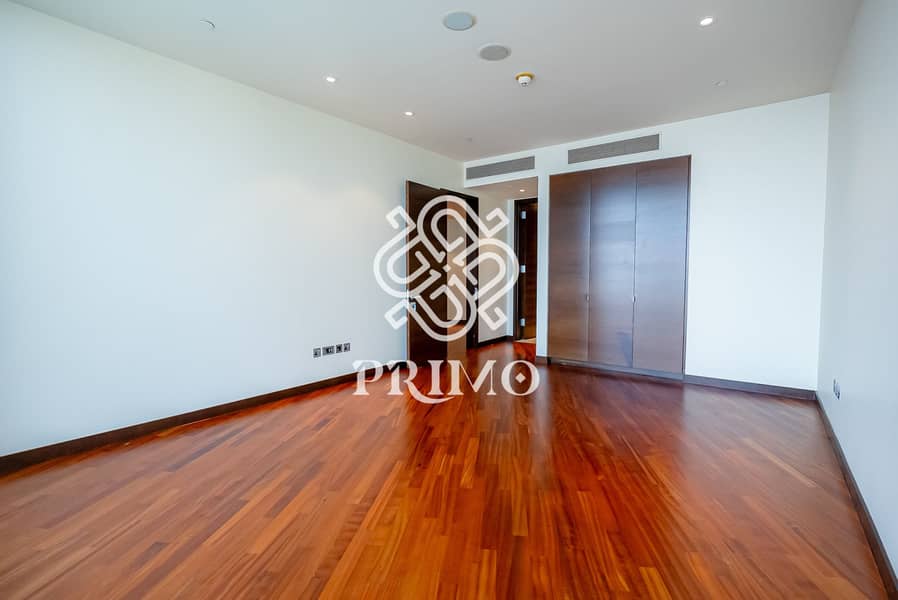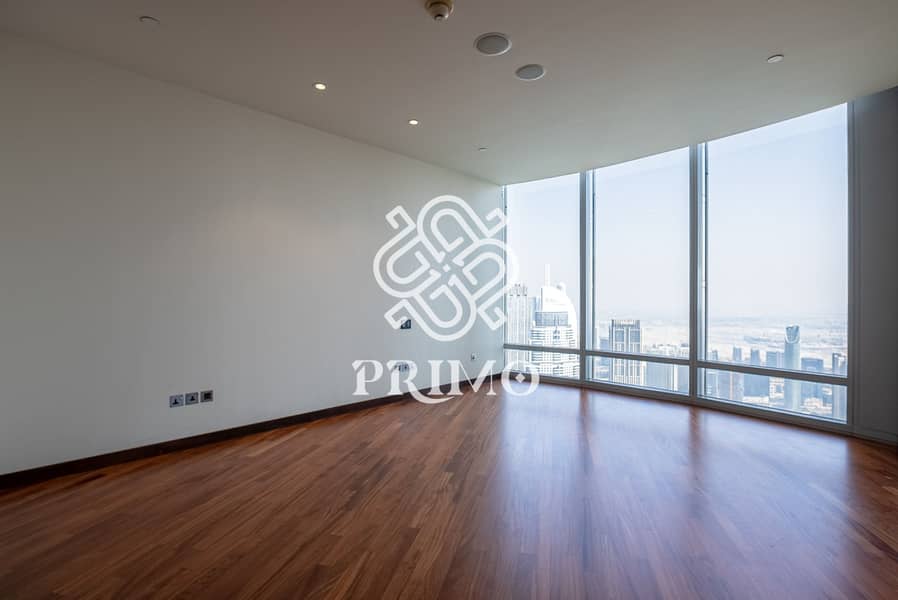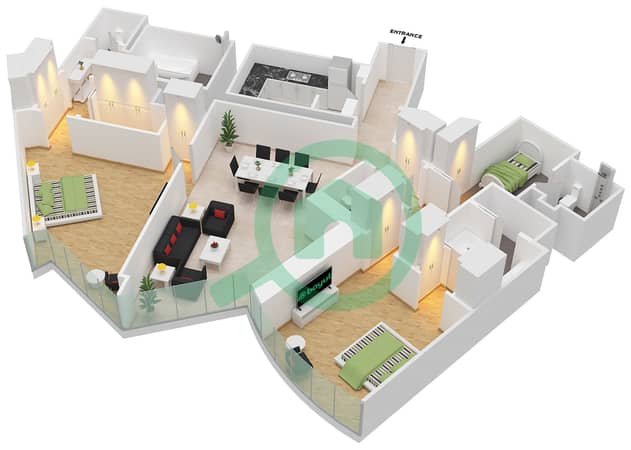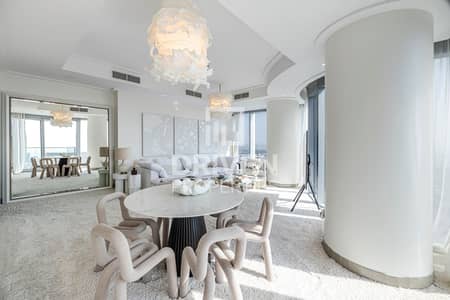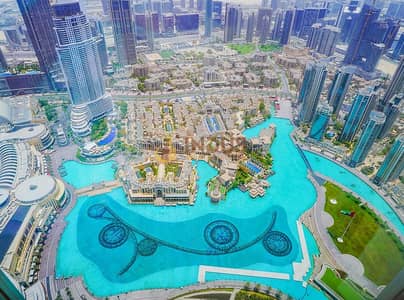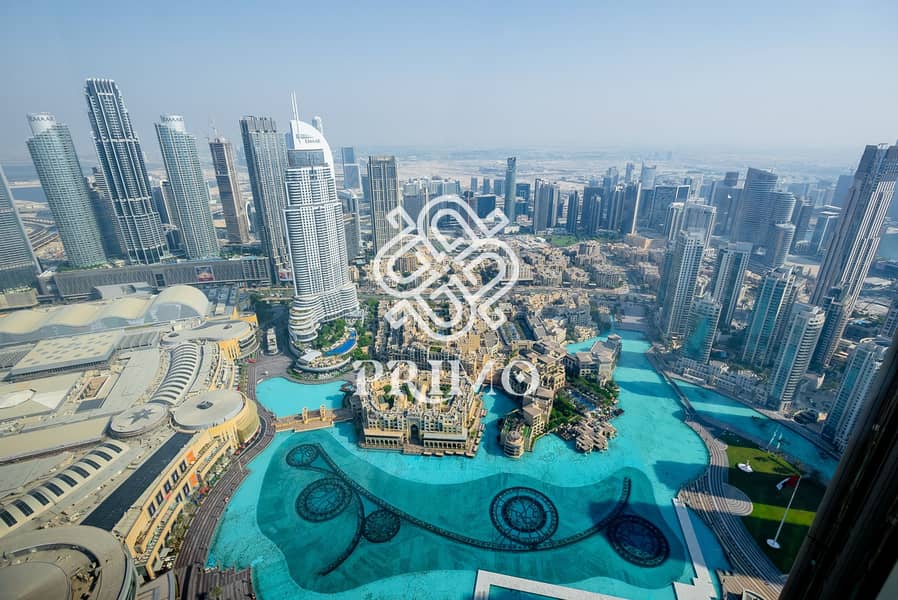
on 8th of November 2024
Floor plans
Map



16
Fountain View | Multi Option | Spacious layout
This 2-bedroom apartment in Burj Khalifa Zone 3 epitomizes luxury living with an expansive layout and modern design. The open-plan living and dining area seamlessly connects to a high-end kitchen. Both bedrooms feature en-suite bathrooms and built-in wardrobes, with the master suite offering breathtaking views of Downtown Dubai.
Property Features:
- Fountain View
- 2 Bedrooms
- Spacious Layout
- Size: 1,715.98sq. ft.
- Floor Ceiling Window
Residing in the iconic Burj Khalifa provides unparalleled access to world-class amenities, including multiple swimming pools, a state-of-the-art fitness center, and concierge services. Situated in the heart of Downtown Dubai, the tower is within walking distance of The Dubai Mall, fine dining, and entertainment venues, offering an unmatched urban lifestyle.
Primo Capital Real Estate
RERA ORN: 28713
Property Features:
- Fountain View
- 2 Bedrooms
- Spacious Layout
- Size: 1,715.98sq. ft.
- Floor Ceiling Window
Residing in the iconic Burj Khalifa provides unparalleled access to world-class amenities, including multiple swimming pools, a state-of-the-art fitness center, and concierge services. Situated in the heart of Downtown Dubai, the tower is within walking distance of The Dubai Mall, fine dining, and entertainment venues, offering an unmatched urban lifestyle.
Primo Capital Real Estate
RERA ORN: 28713
Property Information
- TypeApartment
- PurposeFor Sale
- Reference no.Bayut - PRIMO-ALMOGH-APT-SA-03
- CompletionReady
- FurnishingFurnished
- TruCheck™ on8 November 2024
- Average Rent
- Added on17 September 2024
Floor Plans
3D Live
3D Image
2D Image
Features / Amenities
Swimming Pool
Jacuzzi
Sauna
Steam Room
+ 19 more amenities
Trends
Mortgage
Location & Nearby
Location
Schools
Restaurants
Hospitals
Parks
