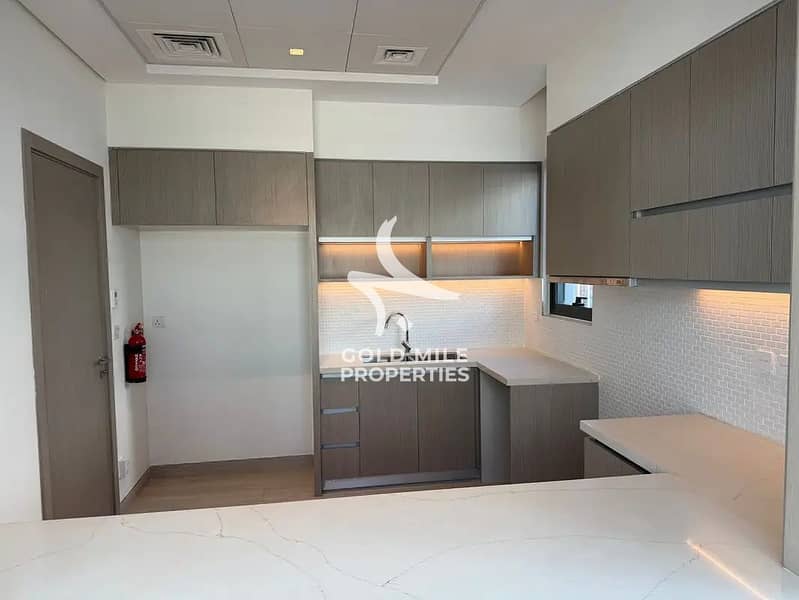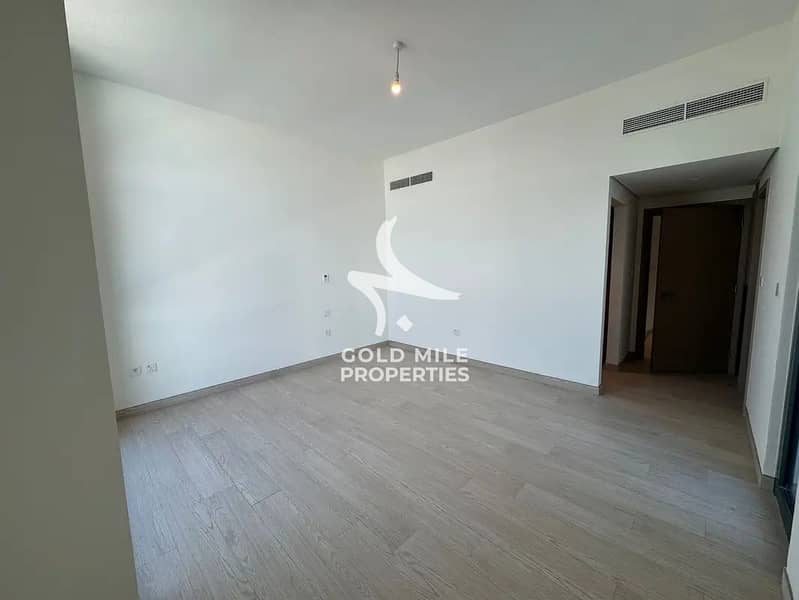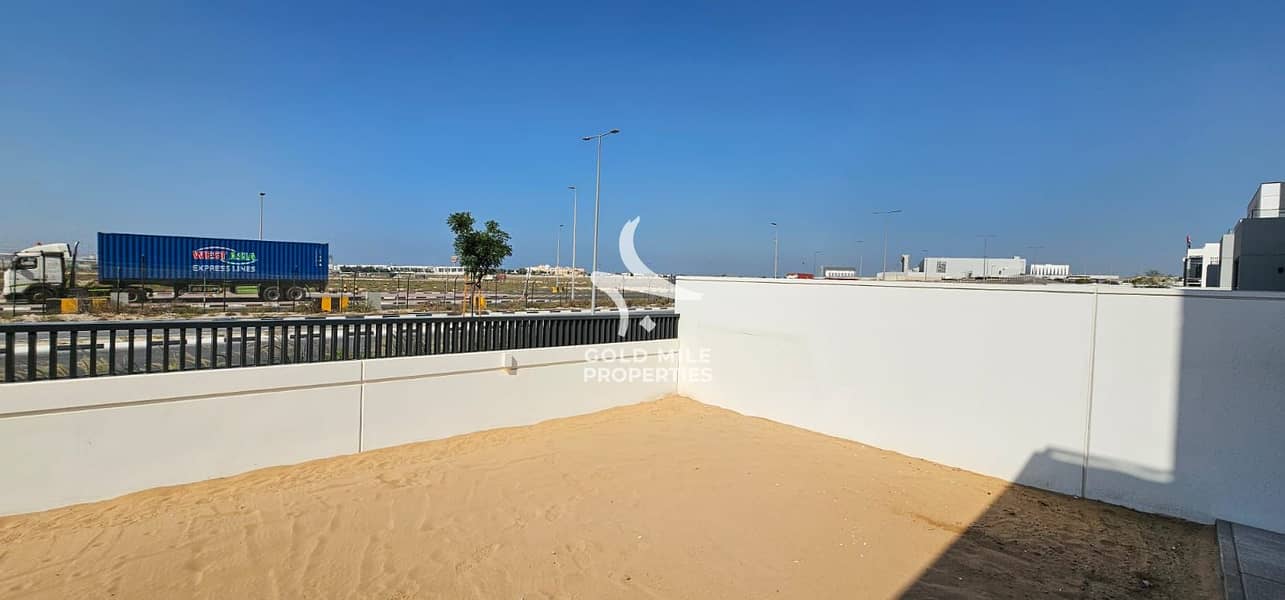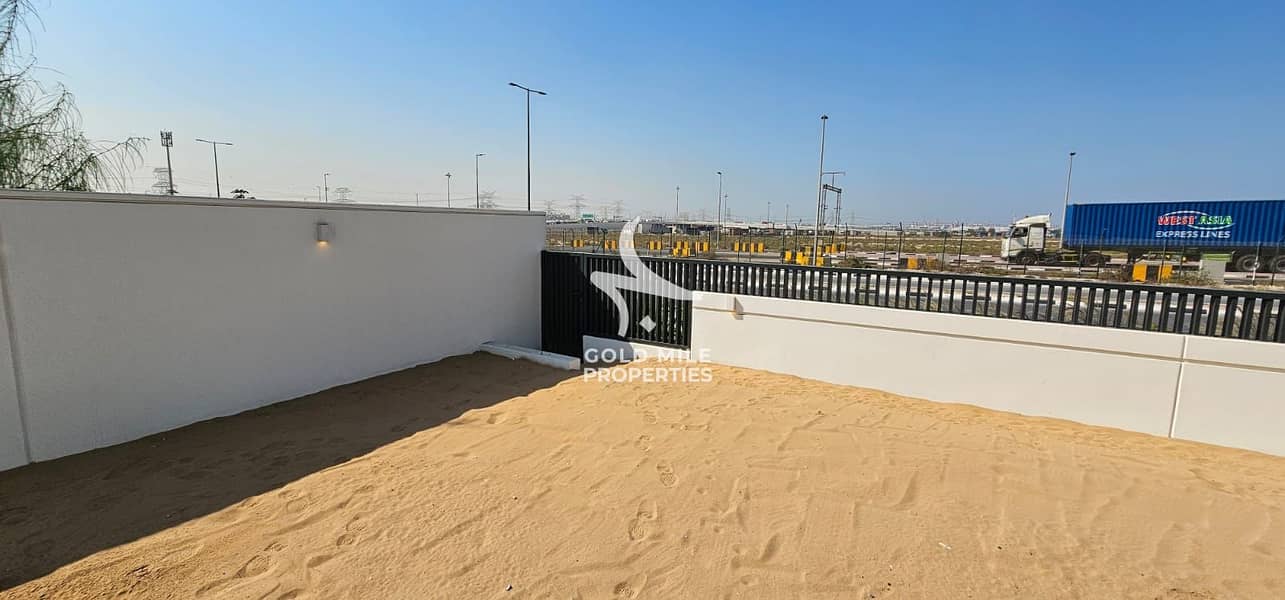



4 b + MAID - BRAND NEW - TYPE B - Single Row
Unit Features:
- 4 Bedroom + Maid
- Handing over soon
- Type-B
- Vastu Compliance
- Close to Pool n Park
- Bigger layout & Plot
Murooj Al Furjan:
Close to Ibn Battuta Mall and Sheikh Zayed Road is a flourishing community within a sought-after neighborhood The rich foundations of Nakheel’s Al Furjan master development have continued to help the neighborhood grow since its launch in 2007. Now home to top schools, popular community centers, leisure facilities including a community club, and its very own metro station, Al Furjan has it all.
Every outdoor space within Murooj Al Furjan has been designed to invite families out into the open. Shared community spaces offer three large pools with kid’s pools, tennis and basketball court, shaded play areas, family picnic areas and barbeque spots, all connected by pedestrian walkways and cycle lanes. The outcome is a lifestyle that transforms wellness from an activity into a way of life.
- 4 Bedroom + Maid
- Handing over soon
- Type-B
- Vastu Compliance
- Close to Pool n Park
- Bigger layout & Plot
Murooj Al Furjan:
Close to Ibn Battuta Mall and Sheikh Zayed Road is a flourishing community within a sought-after neighborhood The rich foundations of Nakheel’s Al Furjan master development have continued to help the neighborhood grow since its launch in 2007. Now home to top schools, popular community centers, leisure facilities including a community club, and its very own metro station, Al Furjan has it all.
Every outdoor space within Murooj Al Furjan has been designed to invite families out into the open. Shared community spaces offer three large pools with kid’s pools, tennis and basketball court, shaded play areas, family picnic areas and barbeque spots, all connected by pedestrian walkways and cycle lanes. The outcome is a lifestyle that transforms wellness from an activity into a way of life.
Property Information
- TypeTownhouse
- PurposeFor Rent
- Reference no.Bayut - 10471-MAF-WEST15TH
- Added on31 December 2024
Features / Amenities
Balcony or Terrace
Swimming Pool
Jacuzzi
Sauna
+ 17 more amenities
Trends
This property is no longer available













