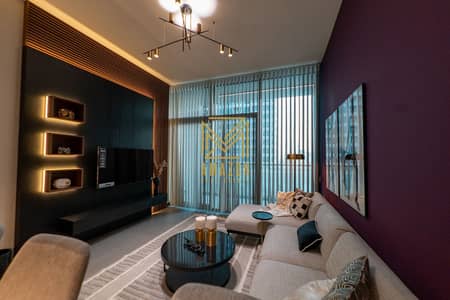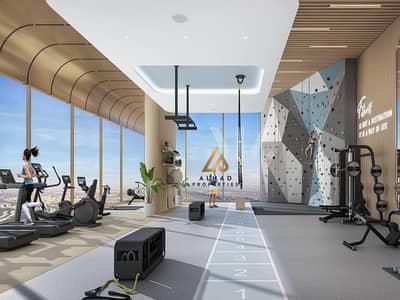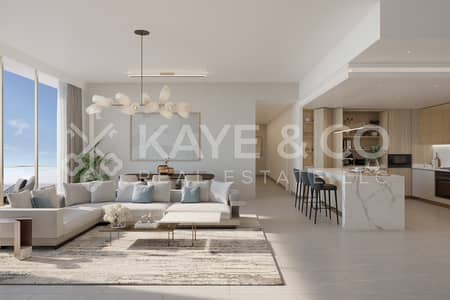
on
Off-Plan
Floor plans
Map
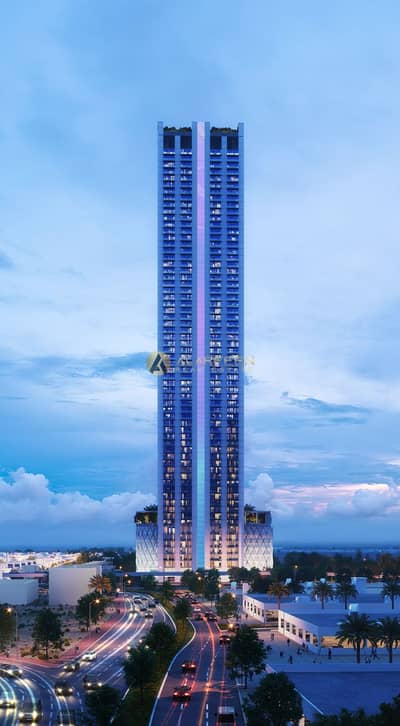


9
PREMIUM 2 BHK | MAID ROOM | EASY PLAN | HIGH ROI
Al Arafeen Real Estate Presents Sobha Verde: Luxury 2-Bedroom Apartments
Project Overview: Experience a new level of sophistication with Sobha Verde, a premier residential project by Sobha. Located in the coveted district of Jumeirah Lake Towers (JLT), Sobha Verde is one of Dubai’s tallest residential skyscrapers, offering unparalleled luxury and breathtaking views.
Apartment Features:
Luxury Living:
Sobha Verde by Sobha offers a unique blend of luxury, convenience, and exceptional views, making it an ideal choice for those seeking an elevated lifestyle in one of Dubai’s most prestigious locations.
Project Overview: Experience a new level of sophistication with Sobha Verde, a premier residential project by Sobha. Located in the coveted district of Jumeirah Lake Towers (JLT), Sobha Verde is one of Dubai’s tallest residential skyscrapers, offering unparalleled luxury and breathtaking views.
Apartment Features:
- 2 Bedrooms
- Maid’s Room
- Store Room
- Powder Room
Luxury Living:
- High-Rise Excellence: Sobha Verde stands tall as one of the tallest residential skyscrapers, providing a prestigious living experience.
- Exclusive Amenities: The project features two dedicated amenity floors with luxurious infinity pools and an executive lounge on the top floor, designed for ultimate relaxation and enjoyment.
- Elegant Design: The apartments are crafted to cater to the tastes of discerning global residents, blending modern luxury with functional elegance.
- Prime Access: Located just 10 minutes from key Dubai landmarks, Sobha Verde offers easy access to major attractions while maintaining a serene living environment.
- 60% During Construction
- 40% Upon Handover
Sobha Verde by Sobha offers a unique blend of luxury, convenience, and exceptional views, making it an ideal choice for those seeking an elevated lifestyle in one of Dubai’s most prestigious locations.
Property Information
- TypeApartment
- PurposeFor Sale
- Reference no.Bayut - 100037-L8MXOT
- CompletionOff-Plan
- FurnishingUnfurnished
- TruCheck™ on12 September 2024
- Added on12 September 2024
- Handover dateQ2 2027
Floor Plans
3D Live
3D Image
2D Image
- Type A Varient 1 Unit 04 Floor 10-33,37-47,53-63
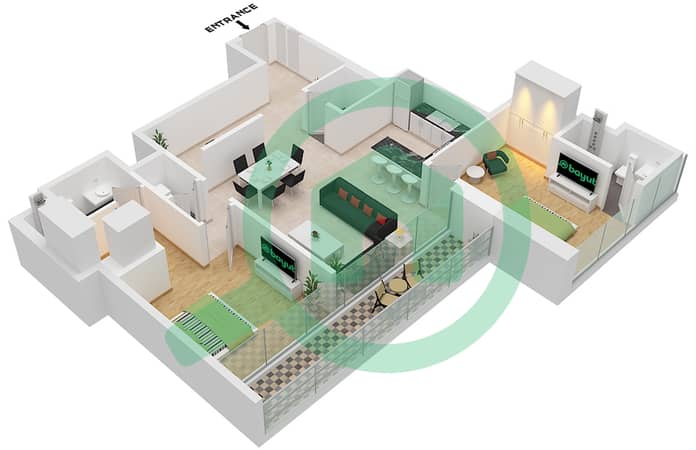
Features / Amenities
Day Care Center
Kids Play Area
Lawn or Garden
Barbeque Area
+ 9 more amenities









