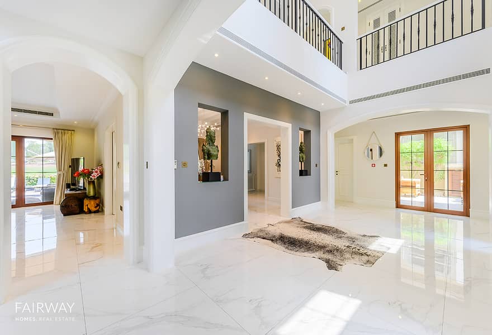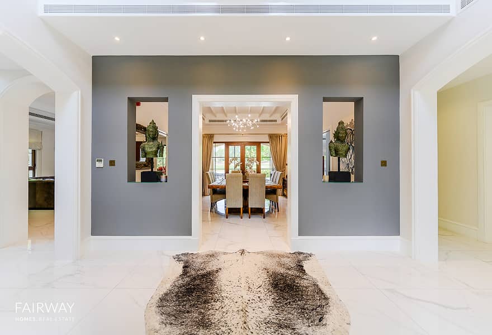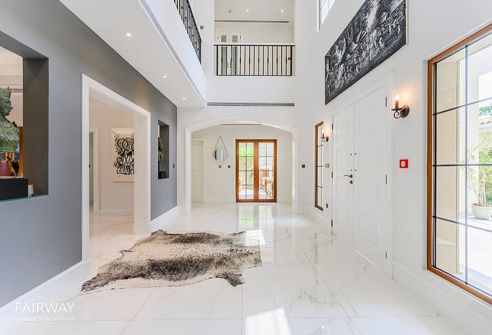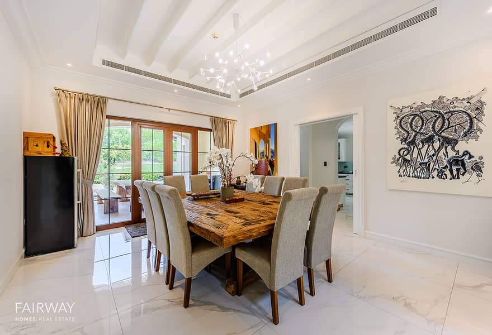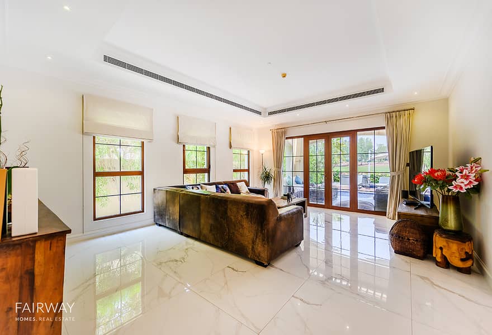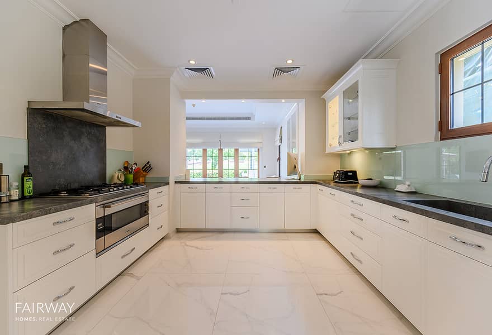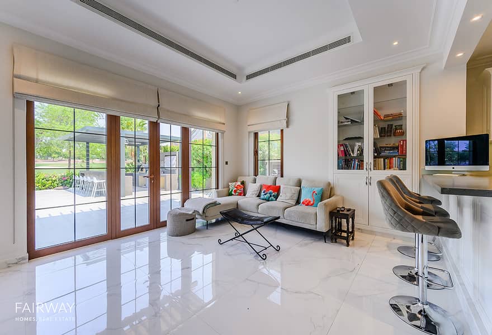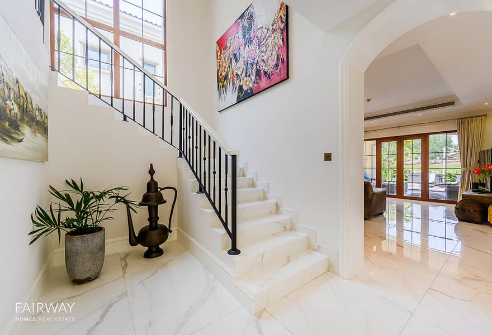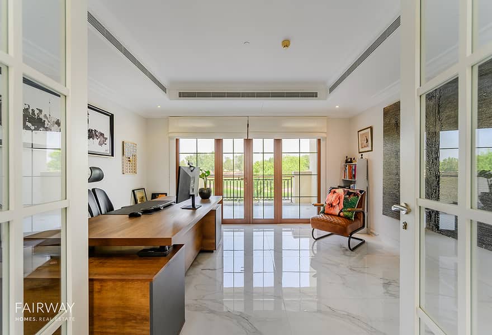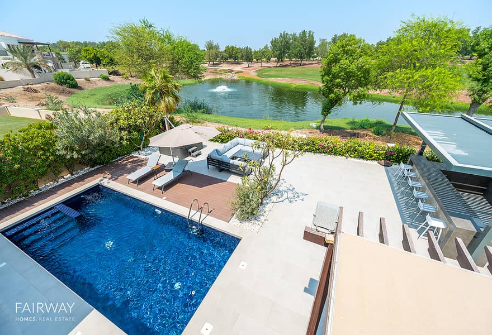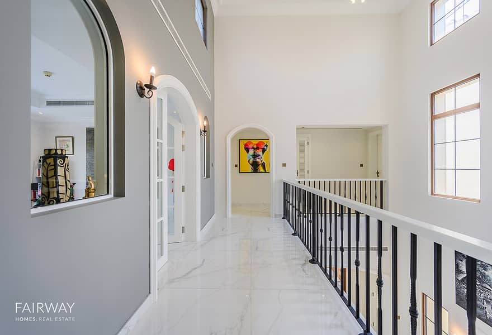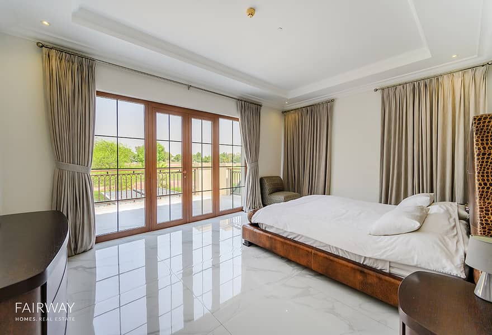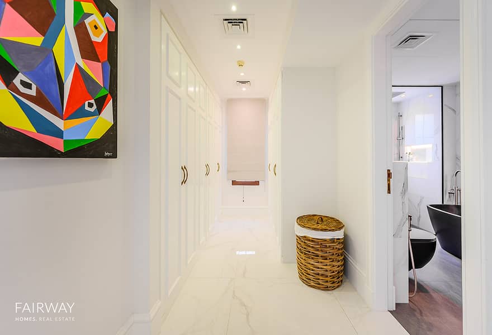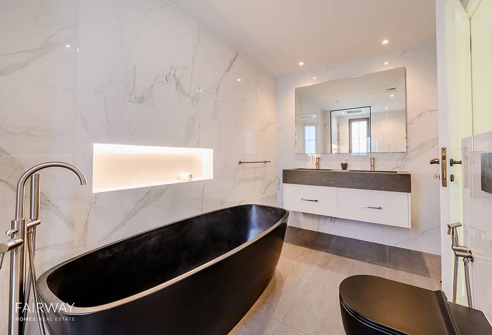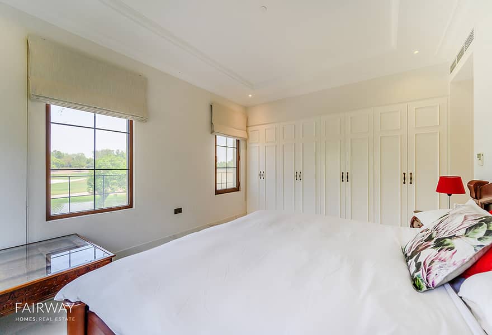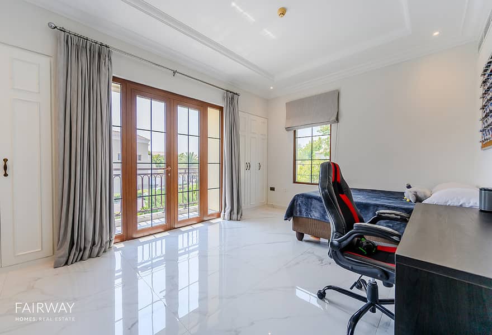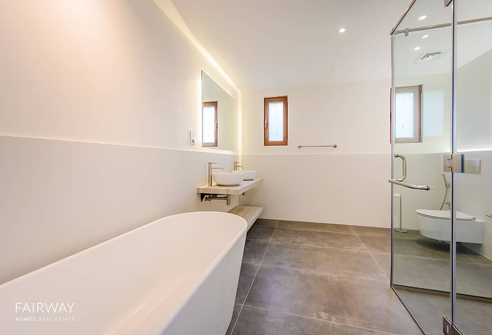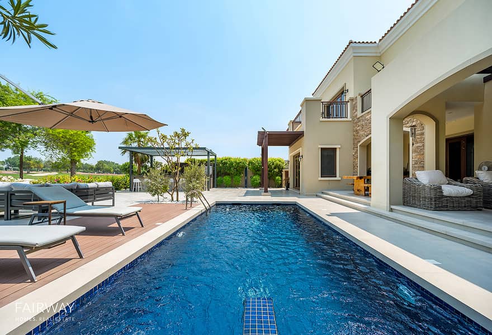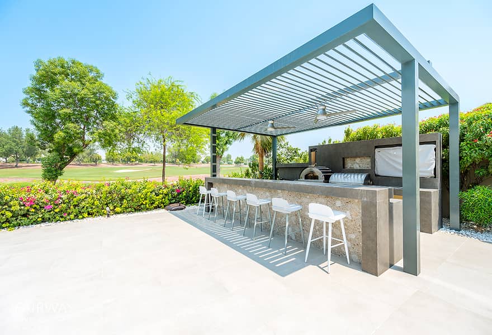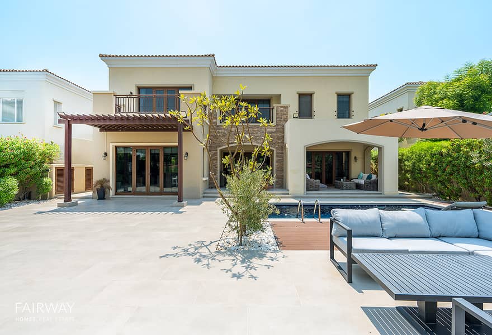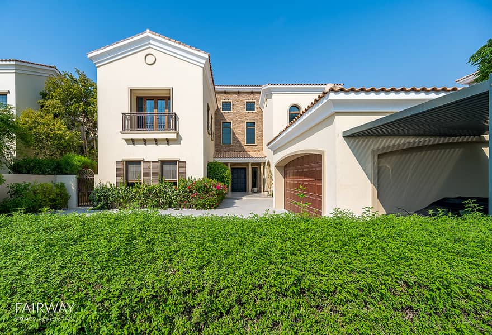
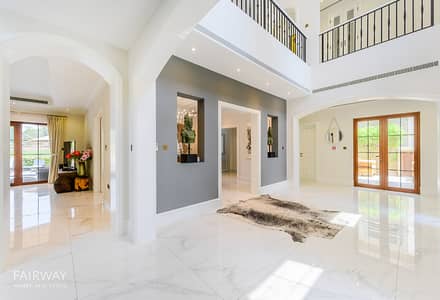


Exclusive | Murcia Type | Golf View | Upgraded
Exclusively listed with Fairway Homes, this stunning 5-bedroom residence is located in Lime Tree Valley, Jumeirah Golf Estates.
- 5 En-suite bedrooms
- 5,700 sqft BUA
- 10,231 sqft plot
- Upgraded property
- Outdoor entertainers retreat
- Private swimming pool
- Golf course and lake views
- Extended plot
This spacious five-bedroom property, featuring the sought-after Murcia floor plan, offers luxurious living with upgraded finishings throughout. The home includes five double bedrooms, ensuring a high standard of comfort and style. Upon entry, you’re greeted by double-height ceilings that enhance the sense of space and elegance.
On the ground floor, the living, dining, and kitchen areas all offer stunning views of the golf course, with doors that open directly onto the garden, seamlessly blending indoor and outdoor living. An office on the first floor provides incredible views of the golf course and access to a private balcony, making it an inspiring place to work.
The property also features an external maids room for added convenience and privacy, along with a double car garage and a large driveway, providing ample parking space.
Designed for both relaxation and entertaining, the home includes multiple indoor and outdoor areas perfect for gatherings. Set on an extended plot with breathtaking golf course views, the property offers a true retreat. The outdoor space features a built-in kitchen, bar, and private pool, making it ideal for entertaining.
For more information or to arrange a viewing, contact Kelly Johnston on
- 5 En-suite bedrooms
- 5,700 sqft BUA
- 10,231 sqft plot
- Upgraded property
- Outdoor entertainers retreat
- Private swimming pool
- Golf course and lake views
- Extended plot
This spacious five-bedroom property, featuring the sought-after Murcia floor plan, offers luxurious living with upgraded finishings throughout. The home includes five double bedrooms, ensuring a high standard of comfort and style. Upon entry, you’re greeted by double-height ceilings that enhance the sense of space and elegance.
On the ground floor, the living, dining, and kitchen areas all offer stunning views of the golf course, with doors that open directly onto the garden, seamlessly blending indoor and outdoor living. An office on the first floor provides incredible views of the golf course and access to a private balcony, making it an inspiring place to work.
The property also features an external maids room for added convenience and privacy, along with a double car garage and a large driveway, providing ample parking space.
Designed for both relaxation and entertaining, the home includes multiple indoor and outdoor areas perfect for gatherings. Set on an extended plot with breathtaking golf course views, the property offers a true retreat. The outdoor space features a built-in kitchen, bar, and private pool, making it ideal for entertaining.
For more information or to arrange a viewing, contact Kelly Johnston on
Property Information
- TypeVilla
- PurposeFor Sale
- Reference no.Bayut - 105101-06jSLW
- CompletionReady
- Average Rent
- Added on10 September 2024
Features / Amenities
Parking Spaces: 5
Maids Room
Swimming Pool
Centrally Air-Conditioned
+ 7 more amenities
Trends
Mortgage
This property is no longer available

Kelly Johnston
No reviews
Write a review