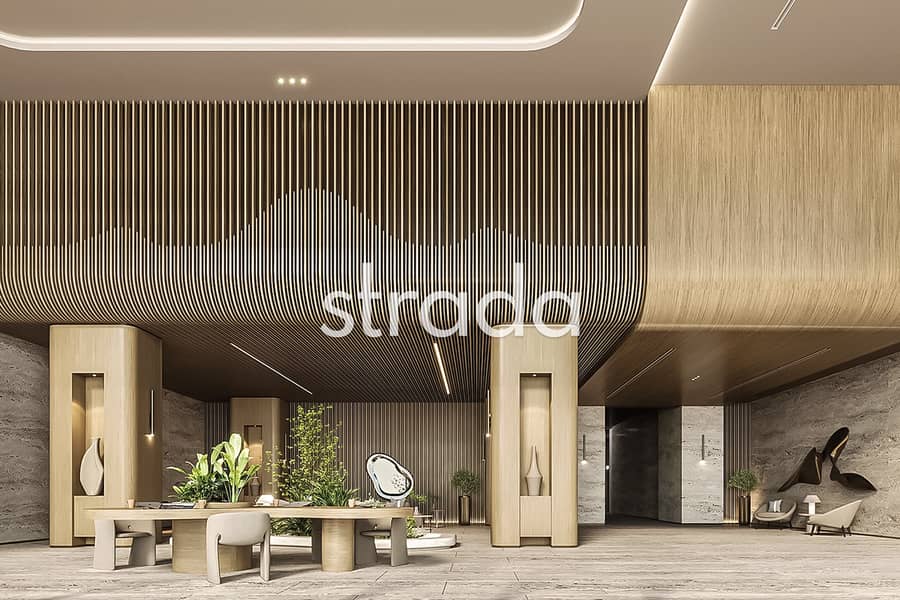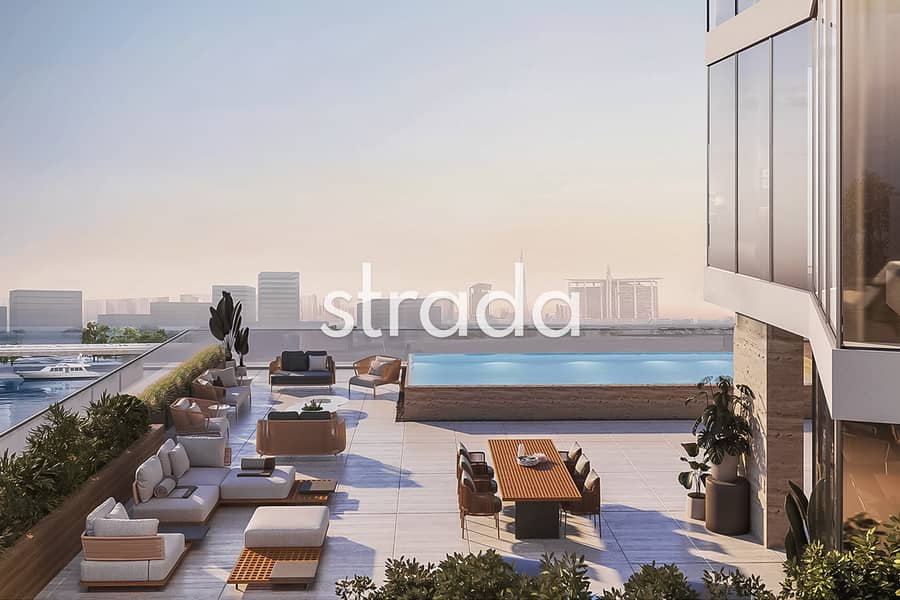



High ROI I Waterfront I Payment Plan Options
Call Hannah Pryde on
Azura Residences is a stunning collection of beautifully appointed residences that draws inspiration from its waterfront location. Purity of colour and clarity of light define Azura Residences. Calm, tranquil and expansive it exists between sky and sea, a reflection and embodiment of both. This is your opportunity to generate high ROI by investing into phase 1 of a waterfront community.
Payment Plan Options:
• Option 1: 60% during construction / 40% upon handover (DLD Waiver included)
• Option 2: 70% during construction / 30% post-handover (18-month installment plan)
Building Structure: G+2P+14 Floors Unit Mix:
- 1 BR (786-898 sqft) - 79 units
- 2 BR + Maids Room (1,236-1,633 sqft) - 58 units
- 3 BR + Maids Room (1,430-2,669 sqft) - 6 units
- 2 BR Duplex Penthouse + Private Pool (2,755 sqft) - 1 unit
- 3 BR Duplex Penthouse + Private Pool (3 units - 4,500 sqft each, 1 unit - 6,024 sqft)
Amenities & Facilities:
• Gymnasiums: State-of-the-art fitness facilities
• Swimming Pools: Multiple pools, including leisure and lap options
• Parks: Beautifully landscaped green spaces
• Play Areas: Safe and engaging zones for children
• Community Center: Central hub for social activities and events
• Daycare Centers: Convenient and professional childcare services
• Active and Relaxed Areas: Designed for both energetic and tranquil lifestyles
• Shaded Walkways: Comfortable paths for leisurely strolls
• Racing Tracks: Facilities catering to motorsport enthusiasts
• Jogging Tracks: Designated paths for jogging and running
• Open Walking Spaces: Expansive areas for exercise and relaxation
• Central A/C: Efficient climate control throughout the year
• Covered Parking: Secure and sheltered parking facilities
• Security: Comprehensive 24/7 surveillance and security systems
Azura Residences is a stunning collection of beautifully appointed residences that draws inspiration from its waterfront location. Purity of colour and clarity of light define Azura Residences. Calm, tranquil and expansive it exists between sky and sea, a reflection and embodiment of both. This is your opportunity to generate high ROI by investing into phase 1 of a waterfront community.
Payment Plan Options:
• Option 1: 60% during construction / 40% upon handover (DLD Waiver included)
• Option 2: 70% during construction / 30% post-handover (18-month installment plan)
Building Structure: G+2P+14 Floors Unit Mix:
- 1 BR (786-898 sqft) - 79 units
- 2 BR + Maids Room (1,236-1,633 sqft) - 58 units
- 3 BR + Maids Room (1,430-2,669 sqft) - 6 units
- 2 BR Duplex Penthouse + Private Pool (2,755 sqft) - 1 unit
- 3 BR Duplex Penthouse + Private Pool (3 units - 4,500 sqft each, 1 unit - 6,024 sqft)
Amenities & Facilities:
• Gymnasiums: State-of-the-art fitness facilities
• Swimming Pools: Multiple pools, including leisure and lap options
• Parks: Beautifully landscaped green spaces
• Play Areas: Safe and engaging zones for children
• Community Center: Central hub for social activities and events
• Daycare Centers: Convenient and professional childcare services
• Active and Relaxed Areas: Designed for both energetic and tranquil lifestyles
• Shaded Walkways: Comfortable paths for leisurely strolls
• Racing Tracks: Facilities catering to motorsport enthusiasts
• Jogging Tracks: Designated paths for jogging and running
• Open Walking Spaces: Expansive areas for exercise and relaxation
• Central A/C: Efficient climate control throughout the year
• Covered Parking: Secure and sheltered parking facilities
• Security: Comprehensive 24/7 surveillance and security systems
Property Information
- TypeApartment
- PurposeFor Sale
- Reference no.Bayut - L-161461
- CompletionOff-Plan
- TruCheck™ on10 September 2024
- Added on10 September 2024
- Handover dateQ2 2026
Features / Amenities
Balcony or Terrace
Jacuzzi
Centrally Air-Conditioned
Kids Play Area
+ 1 more amenities
Trends
Mortgage
This property is no longer available

Hannah Pryde
No reviews
Write a review

















