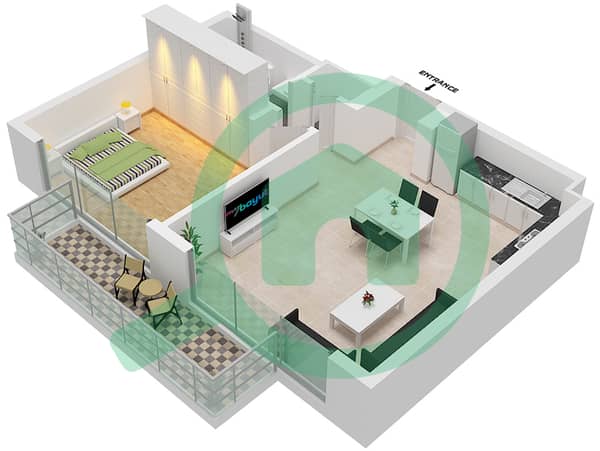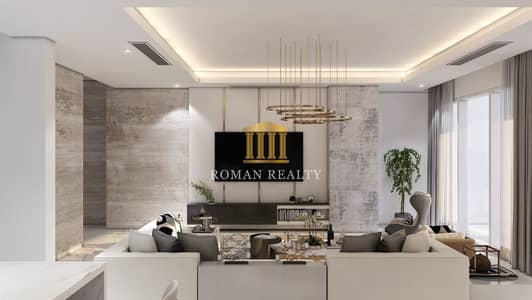
Floor plans
Map



12
Spacious Layout | Middle Floor | Beachfront
Introducing a spacious 1-bedroom apartment nestled within the prestigious La Vie residence in JBR. Step into the elegantly designed living area, where natural light floods the space, creating an inviting ambiance for relaxation and entertainment. The well-appointed kitchen boasts modern appliances and ample storage, perfect for culinary enthusiasts.
Property Features:
1 Bedroom
1 Bathroom
Huge Balcony
Fully fitted kitchen
Built-in wardrobes
Direct Beach Access
Exclusive Amenities:
Swimming Pool
Fitness Gym
Children's play area
Restaurants and Cafes
La Vie in JBR offers residents a wealth of amenities, including swimming pools, fitness centers, landscaped gardens, and much more. With its prime location along the vibrant JBR Walk, residents have easy access to a wide range of dining, shopping, and entertainment options.
The Metropolitan Group is the leading real estate agency in the UAE. We speak 44+ languages, offering our local and international clients exceptional service, expert advice, and comprehensive support in property sales, purchase and rentals.
Property Features:
1 Bedroom
1 Bathroom
Huge Balcony
Fully fitted kitchen
Built-in wardrobes
Direct Beach Access
Exclusive Amenities:
Swimming Pool
Fitness Gym
Children's play area
Restaurants and Cafes
La Vie in JBR offers residents a wealth of amenities, including swimming pools, fitness centers, landscaped gardens, and much more. With its prime location along the vibrant JBR Walk, residents have easy access to a wide range of dining, shopping, and entertainment options.
The Metropolitan Group is the leading real estate agency in the UAE. We speak 44+ languages, offering our local and international clients exceptional service, expert advice, and comprehensive support in property sales, purchase and rentals.
Property Information
- TypeApartment
- PurposeFor Sale
- Reference no.Bayut - MSB-5722
- CompletionReady
- FurnishingUnfurnished
- Average Rent
- Added on10 September 2024
Floor Plans
3D Live
3D Image
2D Image
- Floor 35,36
![Floor 35,36 Floor 35,36]()
Features / Amenities
Balcony or Terrace
Parking Spaces
Centrally Air-Conditioned















