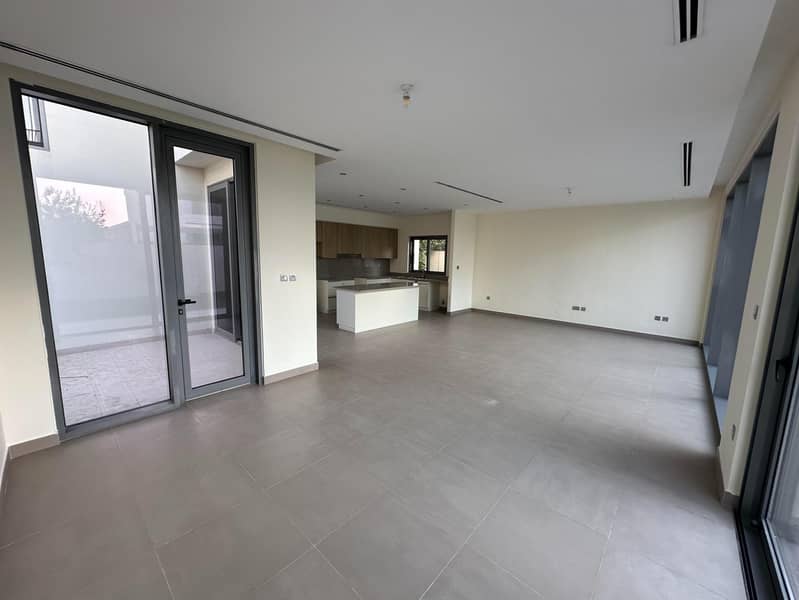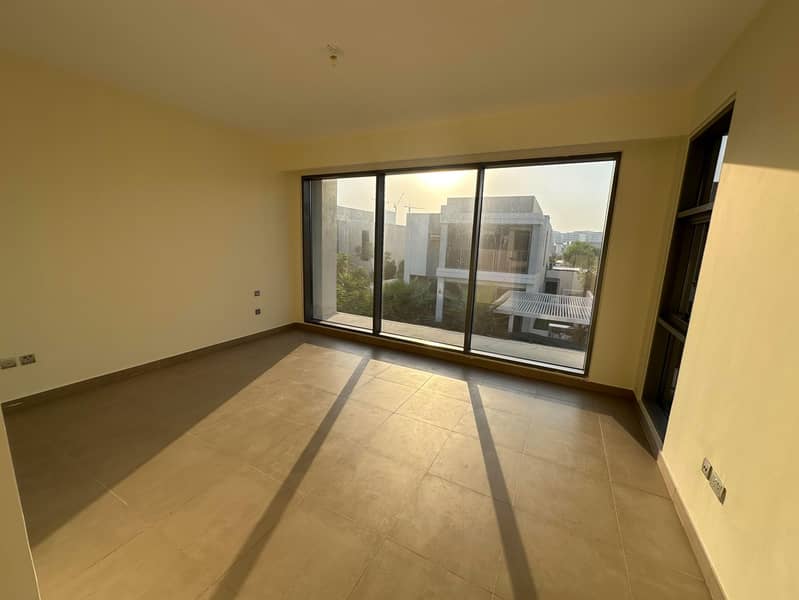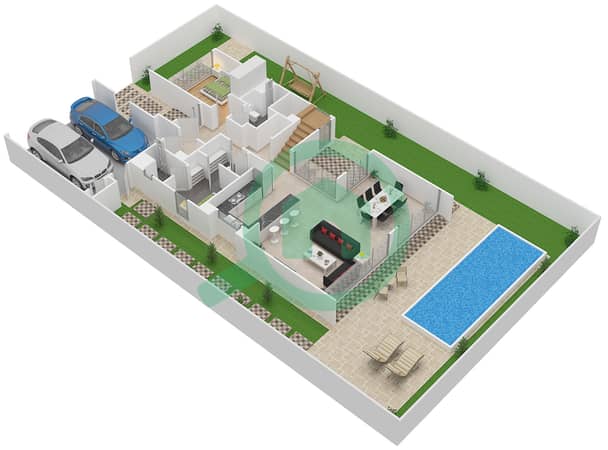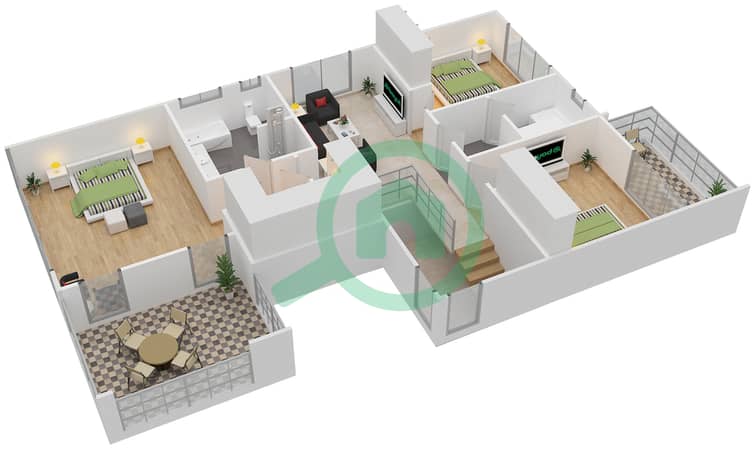
Floor plans
Map
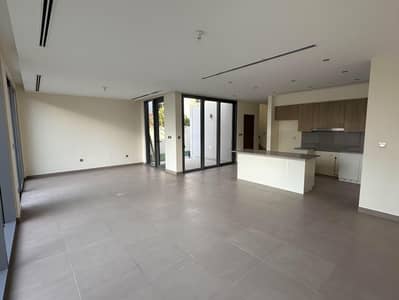


10
Sidra 3, Sidra Villas, Dubai Hills Estate, Dubai
4 Beds
4 Baths
Built-up:3,595 sqftPlot:4,660 sqft
Ready to Move In | E3 Type | Quiet Location
The exquisite villas in Sidra 3 are designed exclusively for those with a taste for contemporary living. The community is master-planned to connect you with some of the best choices in education, shopping, healthcare and sports. Everything you need and want for the best lifestyle is within the community. The community feels mature, with beautiful landscaping and quiet safe streets.
Savills is pleased to present this four-bedroom villa in the sought-after area of Sidra, Dubai Hills Estate.
Property Features
- 4 Bedrooms
- E3 Type
- Plot 4,659 sq ft
- Landscaped Garden, Afternoon Sun
- Large Terrace from the Main Bedroom
- Maids with en-suite
- Covered Parking
Amenities in the Community
- Outdoor Shared swimming pool with BBQ Area
- Fully Equipped Gym
- Kids Playing Area
- Tennis Courts
- Basketball Courts
Reference Number: VI28002
Savills is pleased to present this four-bedroom villa in the sought-after area of Sidra, Dubai Hills Estate.
Property Features
- 4 Bedrooms
- E3 Type
- Plot 4,659 sq ft
- Landscaped Garden, Afternoon Sun
- Large Terrace from the Main Bedroom
- Maids with en-suite
- Covered Parking
Amenities in the Community
- Outdoor Shared swimming pool with BBQ Area
- Fully Equipped Gym
- Kids Playing Area
- Tennis Courts
- Basketball Courts
Reference Number: VI28002
Property Information
- TypeVilla
- PurposeFor Rent
- Reference no.Bayut - VI28002L
- FurnishingUnfurnished
- Added on9 September 2024
Floor Plans
3D Live
3D Image
2D Image
- Ground Floor
![Ground Floor Ground Floor]()
- First Floor
![First Floor First Floor]()
Features / Amenities
Balcony or Terrace
Gym or Health Club


