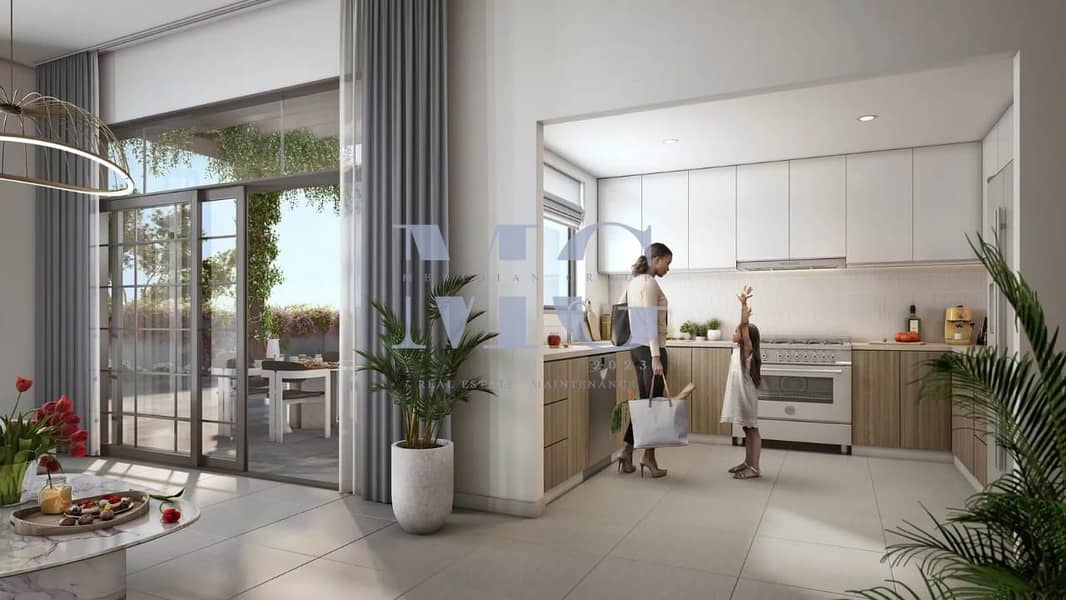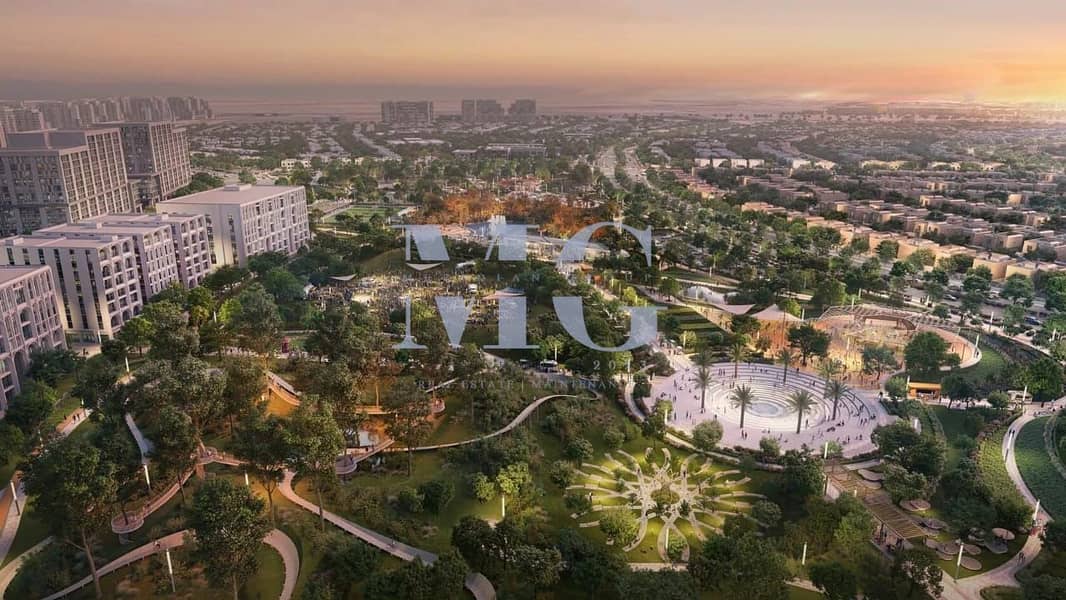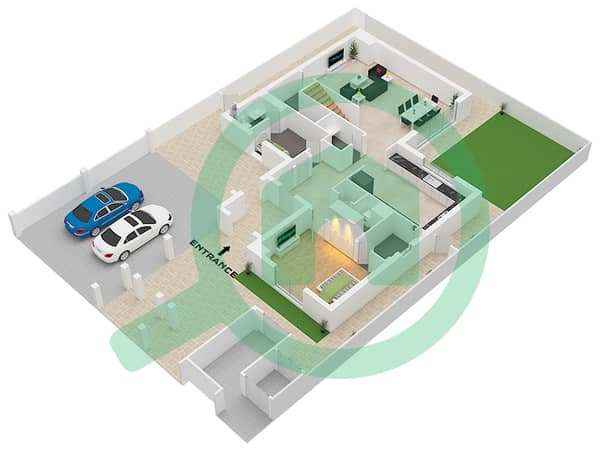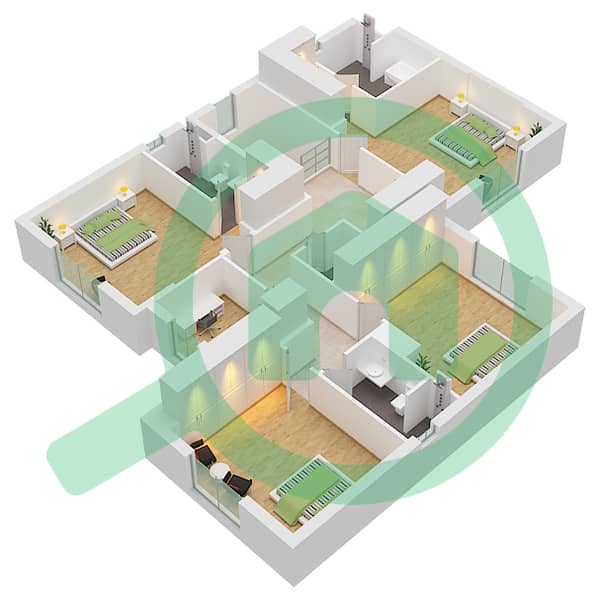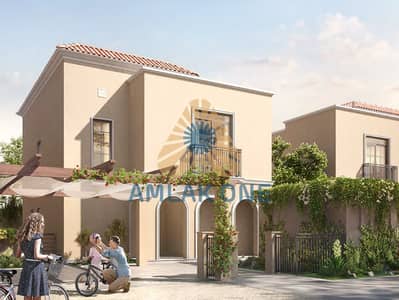
Off-Plan
Floor plans
Map



10
Low Premium Offer - High ROI - Ideal Deal
Yas Park Views by Aldar offers a luxurious residential experience with a range of elegant villas and townhouses. Nestled in a family-oriented community, these homes come in 3, 4, and 5-bedroom options, each thoughtfully designed with contemporary architecture and premium finishes. Residents will enjoy access to a variety of outdoor amenities and activities, including parks, walking trails, and recreational facilities. With serene surroundings and modern conveniences, Yas Park Views is the ideal setting for families seeking a harmonious blend of comfort and sophistication. The expected handover for these exquisite residences is scheduled for Q2 2026
Ground Floor :
First Floor :
Facilities & Amenities :
* 24 Hours Security
* High-End finishes
* Stunning Interiors
* Central A/C & Heating
* Shared Pool for Adults and Kids
* Shared Gym
* Public Park
* Childrens Play area
* BBQ & Picnic areas
* Splash Pad
* Cycling Track
* Tennis Court
* Pets Allowed
* Exhibition Lawn
* Dog park
* Green Pathways
Welcome to the Meridian Group where your property is guaranteed !
Ground Floor :
- Living Area
- Dining Area
- Powder Room
- Storage Area
- Kitchen
- Maid's Room
- Laundry Room
- Guest Bedroom + Bathroom
- 3 Parking Spaces
- Swimming Pool ( By Owner )
- Foyer
First Floor :
- 2 En-Suite Bedrooms
- 2 Bedrooms
- 1 Common Bathroom
- Study Room
- Foyer
- Built-In Wardrobes
- Pantry
- Store Room
- Laundry Room
- STREET VIEW
Facilities & Amenities :
* 24 Hours Security
* High-End finishes
* Stunning Interiors
* Central A/C & Heating
* Shared Pool for Adults and Kids
* Shared Gym
* Public Park
* Childrens Play area
* BBQ & Picnic areas
* Splash Pad
* Cycling Track
* Tennis Court
* Pets Allowed
* Exhibition Lawn
* Dog park
* Green Pathways
Welcome to the Meridian Group where your property is guaranteed !
Property Information
- TypeVilla
- PurposeFor Sale
- Reference no.Bayut - R5
- CompletionOff-Plan
- FurnishingUnfurnished
- Added on19 December 2024
- Handover dateQ2 2026
Floor Plans
3D Live
3D Image
2D Image
- Ground Floor
![Ground Floor Ground Floor]()
- First Floor
![First Floor First Floor]()
Features / Amenities
Parking Spaces: 3
Maids Room
Swimming Pool
Jacuzzi
+ 23 more amenities






