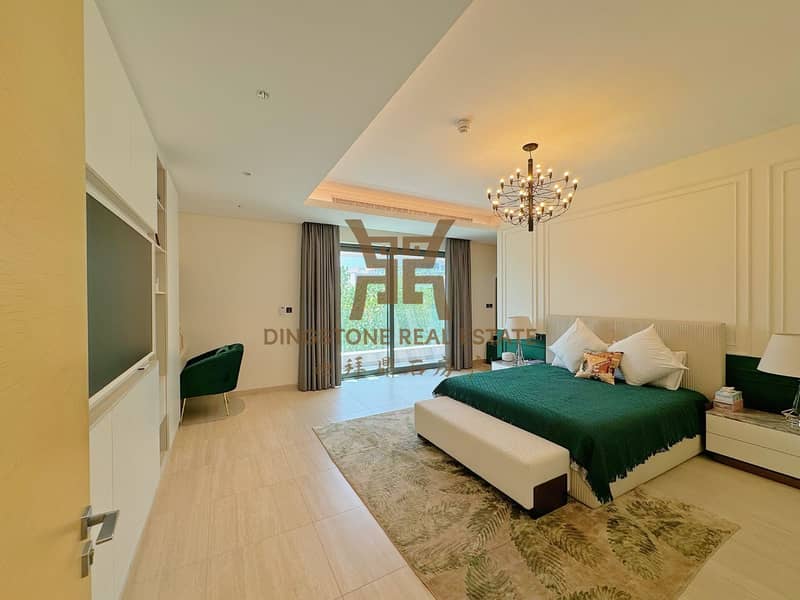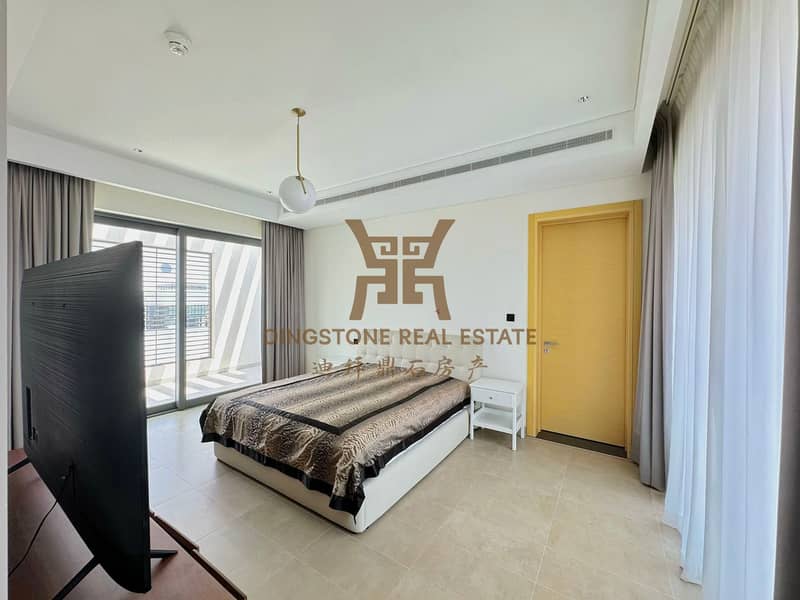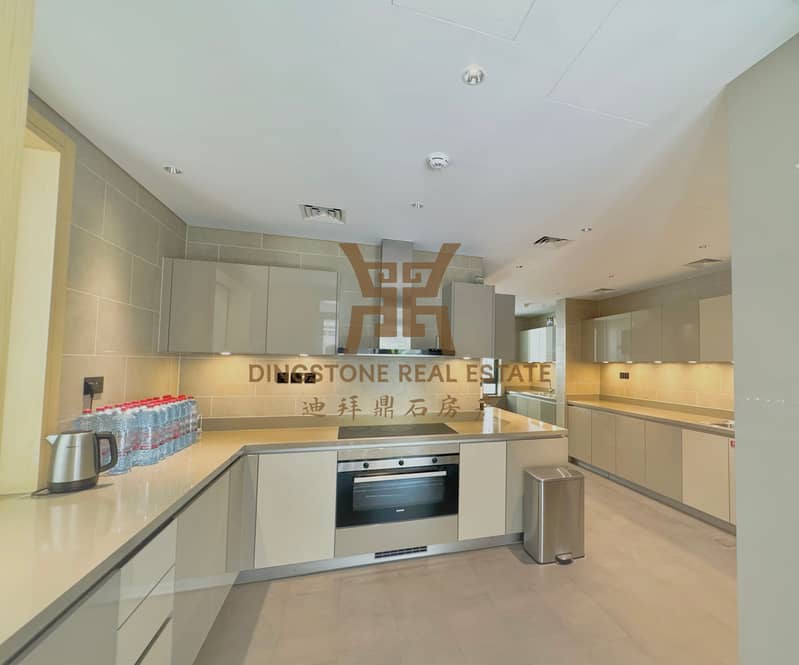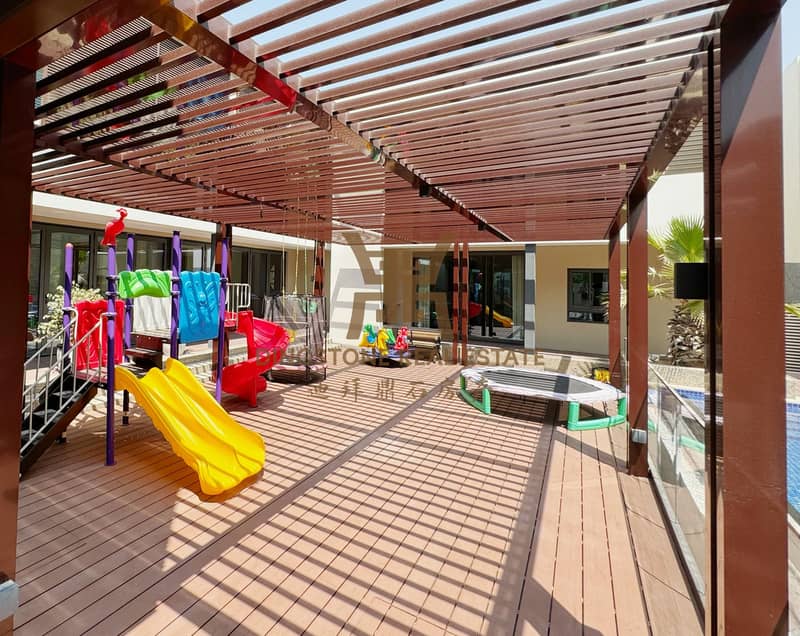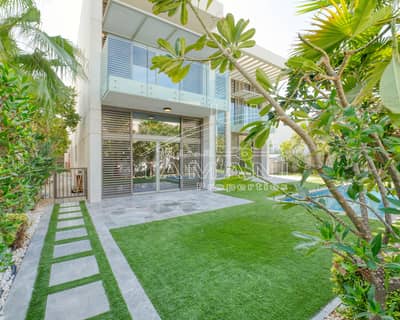
Floor plans
Map



32
5BR+Maids+Study | Pool+Elevator | Luxury Finishes
Dingstone Real Estate is proud to present these Villa Mansion for sale in The Hartland Villas, Sobha Hartland
READY HANDED OVER , five-bedroom Villa exclusively. This stunning property is built to the highest
standards, showcasing exceptional craftsmanship and attention to detail.
Hot Features:
- 2 Living rooms
- 5 Bedrooms - en-suited Forest Villa
- 7 Bathrooms
- outside Maid's Room
- Study Room
- Powder Room
- 3 Parking spots inside and outside
- Private Pool
- Private Elevator
- all rooms are with password doors
- Plot Area: 8,028.37 Sq. ft.
- BUA Area: 8,929 Sq. ft
To register your interest or arrange a viewing, please contact Ms. Jing Ding on
This villa consists of a large open-plan living area with floor-to-ceiling height windows throughout, giving the right natural light and a free-flowing feel with the highest of finishings. A spacious semi-open plan kitchen with Siemens appliances opens up to the dining/ living area, with views out to the private garden and swimming pool.
The upper level of the villa includes four of five ensuite double bedrooms, one of which is the large master bedroom with walk-in wardrobes and stunning views of the garden
The location of the property allows for easy access to the amenities of the Hartland community & sits just a stone's throw away from Downtown Dubai.
READY HANDED OVER , five-bedroom Villa exclusively. This stunning property is built to the highest
standards, showcasing exceptional craftsmanship and attention to detail.
Hot Features:
- 2 Living rooms
- 5 Bedrooms - en-suited Forest Villa
- 7 Bathrooms
- outside Maid's Room
- Study Room
- Powder Room
- 3 Parking spots inside and outside
- Private Pool
- Private Elevator
- all rooms are with password doors
- Plot Area: 8,028.37 Sq. ft.
- BUA Area: 8,929 Sq. ft
To register your interest or arrange a viewing, please contact Ms. Jing Ding on
This villa consists of a large open-plan living area with floor-to-ceiling height windows throughout, giving the right natural light and a free-flowing feel with the highest of finishings. A spacious semi-open plan kitchen with Siemens appliances opens up to the dining/ living area, with views out to the private garden and swimming pool.
The upper level of the villa includes four of five ensuite double bedrooms, one of which is the large master bedroom with walk-in wardrobes and stunning views of the garden
The location of the property allows for easy access to the amenities of the Hartland community & sits just a stone's throw away from Downtown Dubai.
Property Information
- TypeVilla
- PurposeFor Sale
- Reference no.Bayut - DS_AME_20240904
- CompletionReady
- FurnishingFurnished
- Average Rent
- Added on5 September 2024
Floor Plans
3D Live
3D Image
2D Image
- Ground Floor
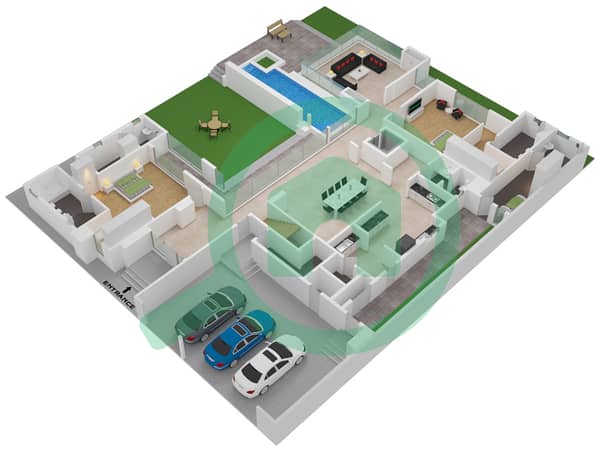
- First Floor
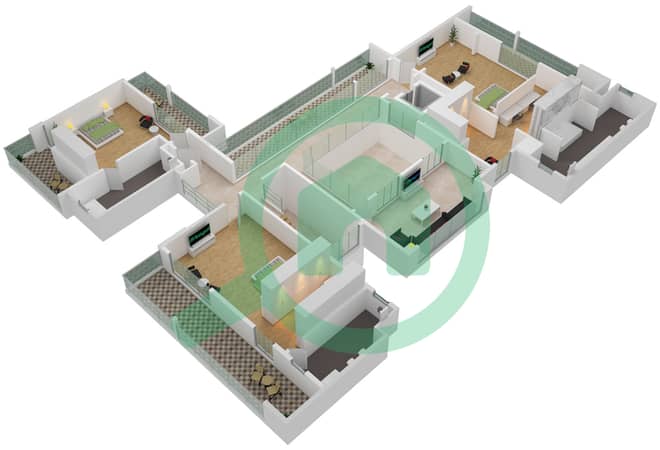
Features / Amenities
Furnished
Parking Spaces: 6
Maids Room
Swimming Pool
+ 6 more amenities





