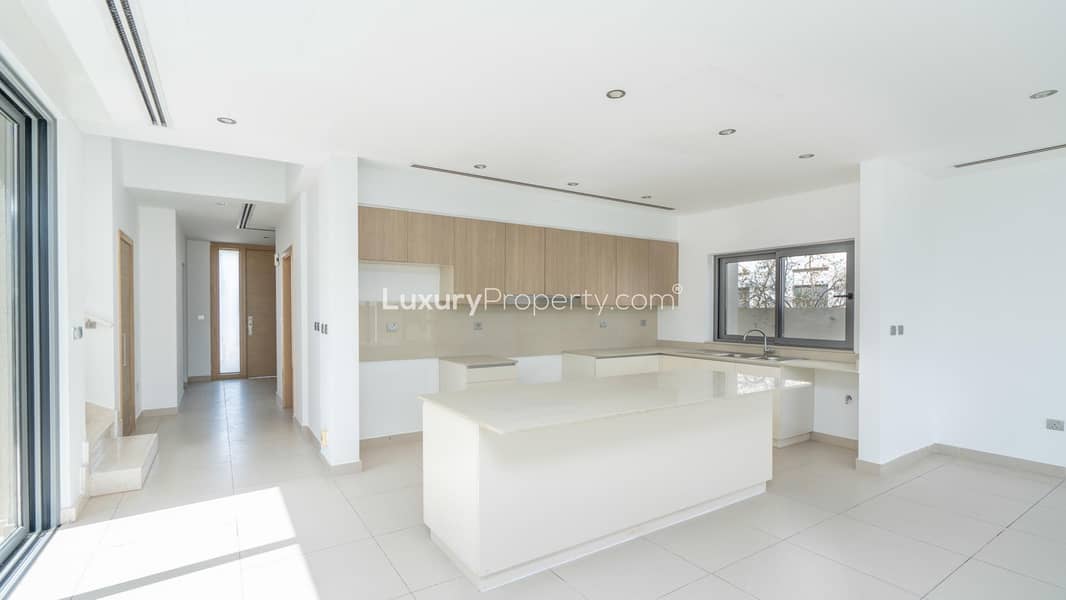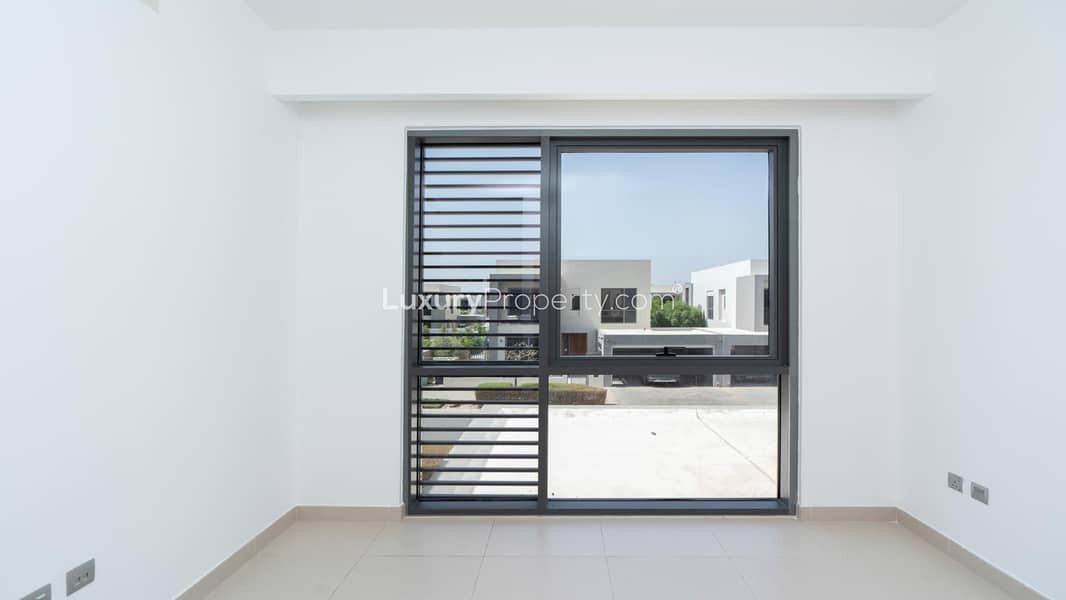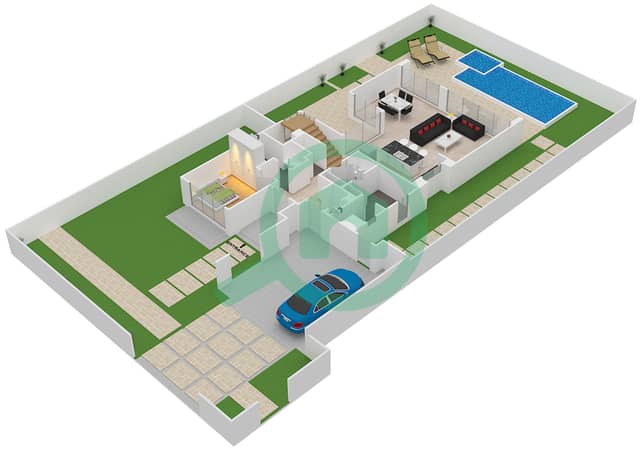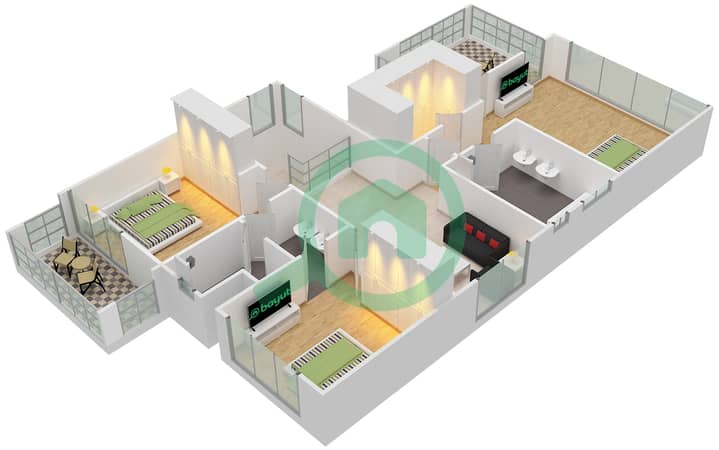
Floor plans
Map



19
Sidra 1, Sidra Villas, Dubai Hills Estate, Dubai
4 Beds
4 Baths
Built-up:3,523 sqftPlot:4,628 sqft
Prime Location | Spacious | Vacant
Presented by LuxuryProperty. com, this stunning 4-bedroom villa in Sidra Villas I, Dubai Hills Estate, offers an exceptional living experience in one of Dubai's most prestigious communities. With a built-up area of 3,523 sq. ft. and a generous plot size of 4,627 sq. ft. , this vacant villa is ready for immediate move-in. Designed with modern family living in mind, it features an open-plan layout that seamlessly connects the living, dining, and outdoor spaces.
Key Features:
4 spacious bedrooms, including a master suite with en-suite bathroomBuilt-up area of 3,523 sqft4,627 sqft plotOpen-plan living and dining area with large windows for natural lightModern kitchen with ample storage and high-end finishesVacant and available for immediate occupancyPrime location close to parks, schools, and shopping centersPrivate outdoor space ideal for family gatherings
Sidra Villas I is located in the heart of Dubai Hills Estate, offering residents access to a variety of top-tier amenities. From lush green parks and recreational facilities to nearby shopping and dining at Dubai Hills Mall, this community is perfect for families seeking convenience and luxury. The prime location ensures easy access to major roadways and the rest of Dubai's key attractions.
Property Information
- TypeVilla
- PurposeFor Rent
- Reference no.Bayut - LP42515
- FurnishingUnfurnished
- Added on4 September 2024
Floor Plans
3D Live
3D Image
2D Image
- Ground Floor
![Ground Floor Ground Floor]()
- First Floor
![First Floor First Floor]()
Trends
Location & Nearby
Location
Schools
Restaurants
Hospitals
Parks

TruBroker™
No reviews
Write a review






















