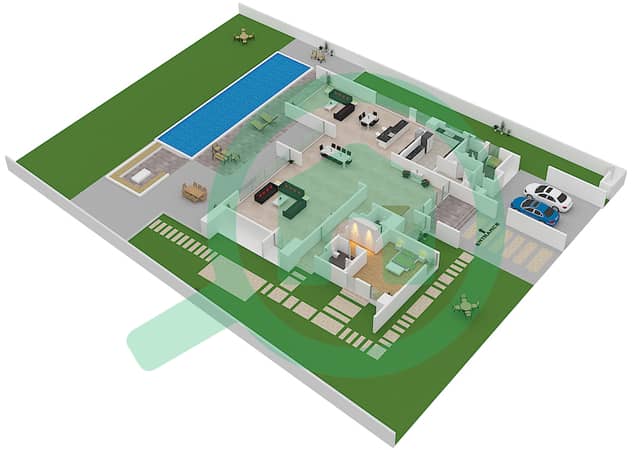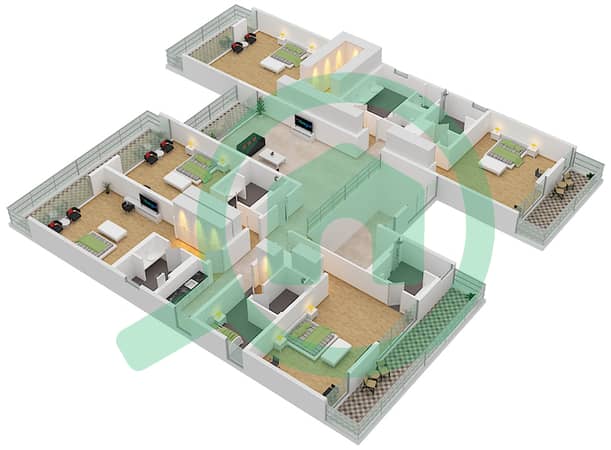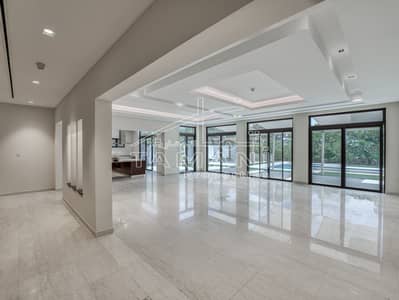
on
Off-Plan
Floor plans
Map



14
On The Golf | Lamborghini Mansion | Ultra Luxury
Luxe Finder Real Estate Presents you the 6-bedroom, Designer Mansion by Automobili Lamborghini at Dubai Hills Estate, the green heart of Dubai.
Live The Dream at Automobili Lamborghini Inspired Villas - Beyond the meticulously finished interiors of the villas lies a majestic vista of Burj Khalifa and skyline, all visible from a private lounge overlooking the golf course.
Property Features:
* Location: Dubai Hills Estate
* G+1+Roof, 6 Bedrooms + Maid’s Suite + Nanny Room
* 9 Bathrooms
* Golf Course Facing
* BUA: 14,207 SQ. FT
* Plot: 14,948 SQ. FT
* 2 Vehicle Parking Bay
* Car Display Area
* Pool + Deck
Ground Floor:
* Ensuite Guest Room
* Maid’s Room + Laundry
* Backend Closed Kitchen + Show Kitchen
* Office Room + Optional Lift
* Grand Living, Dining and Family Living Area with Terrace
* Powder Room
First Floor:
* Ensuite Master Bedroom with Terrace + Dressing room
* 3 Ensuite Bedrooms with Balcony and Dressing rooms
* Ensuite Bedroom
* Family Living Area with Terrace
* Nanny Room
Roof:
* Family Living Area with Terrace
* Pantry
* Powder Room
At Luxe Finder Real Estate, we take pride in our robust portfolio featuring innovative real estate solutions. Specializing in Villas, Townhouses, and Apartments, we cater to buyers, sellers, and tenants with a commitment to excellent service.
Thank you for choosing Luxe Finder Real Estate. For more information, please contact our area specialist.
**ATTENTION: WE KINDLY REQUEST NO BROKERS TO INQUIRE. SERIOUS INQUIRIES ONLY, PLEASE
Live The Dream at Automobili Lamborghini Inspired Villas - Beyond the meticulously finished interiors of the villas lies a majestic vista of Burj Khalifa and skyline, all visible from a private lounge overlooking the golf course.
Property Features:
* Location: Dubai Hills Estate
* G+1+Roof, 6 Bedrooms + Maid’s Suite + Nanny Room
* 9 Bathrooms
* Golf Course Facing
* BUA: 14,207 SQ. FT
* Plot: 14,948 SQ. FT
* 2 Vehicle Parking Bay
* Car Display Area
* Pool + Deck
Ground Floor:
* Ensuite Guest Room
* Maid’s Room + Laundry
* Backend Closed Kitchen + Show Kitchen
* Office Room + Optional Lift
* Grand Living, Dining and Family Living Area with Terrace
* Powder Room
First Floor:
* Ensuite Master Bedroom with Terrace + Dressing room
* 3 Ensuite Bedrooms with Balcony and Dressing rooms
* Ensuite Bedroom
* Family Living Area with Terrace
* Nanny Room
Roof:
* Family Living Area with Terrace
* Pantry
* Powder Room
At Luxe Finder Real Estate, we take pride in our robust portfolio featuring innovative real estate solutions. Specializing in Villas, Townhouses, and Apartments, we cater to buyers, sellers, and tenants with a commitment to excellent service.
Thank you for choosing Luxe Finder Real Estate. For more information, please contact our area specialist.
**ATTENTION: WE KINDLY REQUEST NO BROKERS TO INQUIRE. SERIOUS INQUIRIES ONLY, PLEASE
Property Information
- TypeVilla
- PurposeFor Sale
- Reference no.Bayut - luxefinder--10237617
- CompletionOff-Plan
- TruCheck™ on12 September 2024
- Added on3 September 2024
- Handover dateQ4 2024
Floor Plans
3D Live
3D Image
2D Image
- Ground Floor

- First Floor

Features / Amenities
Swimming Pool
Jacuzzi
Facilities for Disabled
Day Care Center
+ 5 more amenities
Trends
Mortgage

TruBroker™
No reviews
Write a review















