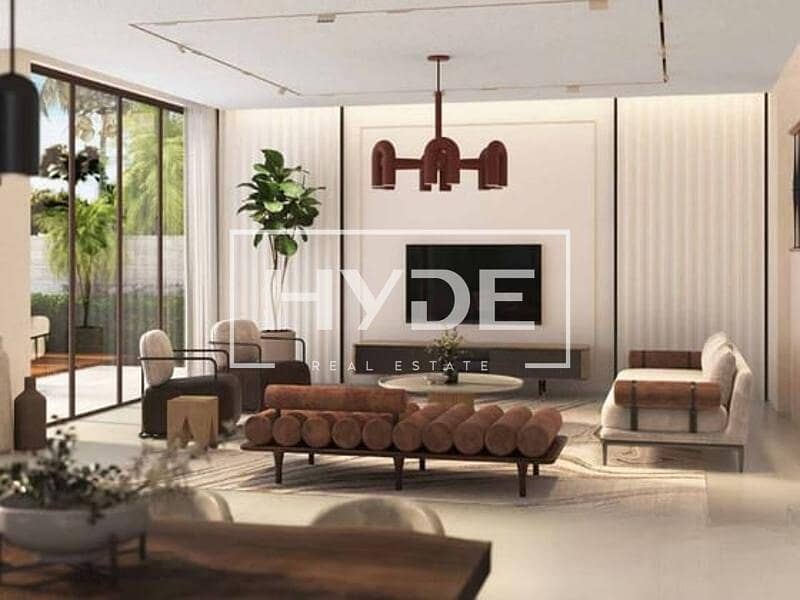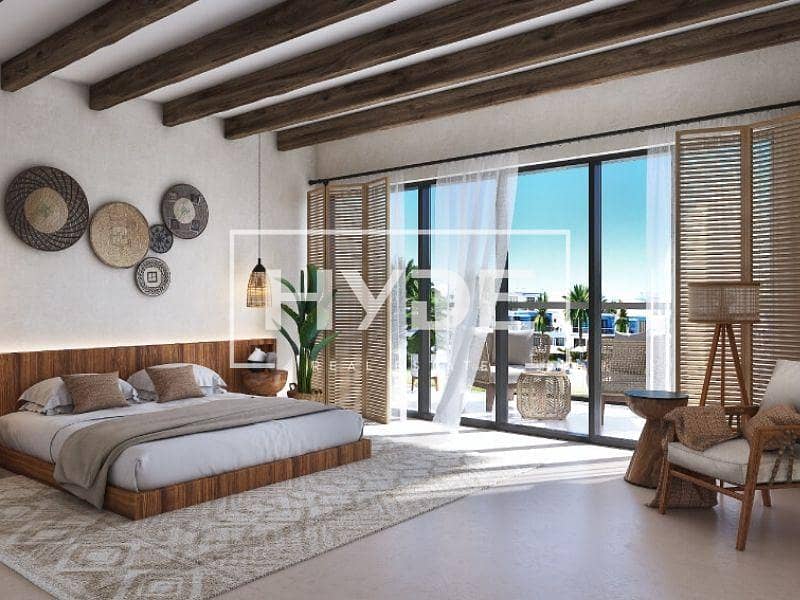



NICE 4 Bed | Private Plot | Single Row
NICE 4 Bed | Private Plot | Single Row | Nice, Damac Lagoons
Discover this townhouse, offering a spacious living and dining area with large windows and breathtaking lagoon views. The modern kitchen, fitted with high-end appliances, connects seamlessly to the living space, ideal for entertaining. Each of the four bedrooms includes built-in wardrobes and en-suite bathrooms, with the master suite featuring a private balcony.
Unit Details:
* Bedrooms: 4
* Bathrooms: 3
* Handover Date: Q1 2025
* Payment Plan: 80% + Premium now, 20% on handover
* Type: Single row
* Kitchen: Semi-Closed and Fully Fitted
* Parking Spaces: 2
* Built-up Area: 2,377 sq ft
* Plot Area: 1,550 sq ft
Agent - John May
Broker no - 73509
Mobile -
Email -
This townhouse combines modern luxury, making it a perfect choice for a harmonious lifestyle.
Please note, all measurements and information are given to the best of our knowledge. Hyde Real Estate accepts no liability for any incorrect details.
Discover this townhouse, offering a spacious living and dining area with large windows and breathtaking lagoon views. The modern kitchen, fitted with high-end appliances, connects seamlessly to the living space, ideal for entertaining. Each of the four bedrooms includes built-in wardrobes and en-suite bathrooms, with the master suite featuring a private balcony.
Unit Details:
* Bedrooms: 4
* Bathrooms: 3
* Handover Date: Q1 2025
* Payment Plan: 80% + Premium now, 20% on handover
* Type: Single row
* Kitchen: Semi-Closed and Fully Fitted
* Parking Spaces: 2
* Built-up Area: 2,377 sq ft
* Plot Area: 1,550 sq ft
Agent - John May
Broker no - 73509
Mobile -
Email -
This townhouse combines modern luxury, making it a perfect choice for a harmonious lifestyle.
Please note, all measurements and information are given to the best of our knowledge. Hyde Real Estate accepts no liability for any incorrect details.
Property Information
- TypeTownhouse
- PurposeFor Sale
- Reference no.Bayut - HYD-443
- CompletionOff-Plan
- Added on3 September 2024
- Handover dateQ3 2025
Features / Amenities
Balcony or Terrace
Centrally Air-Conditioned
Barbeque Area
Trends
Mortgage
This property is no longer available

John May
No reviews
Write a review











