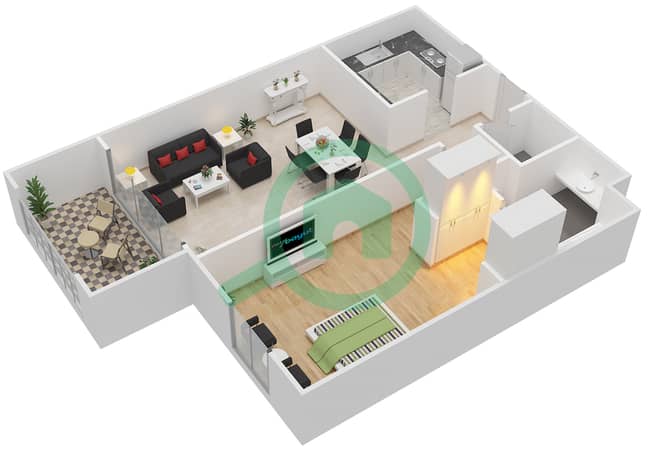
Floor plans
Map



10
FREEHOLD VACANT ON TRANSFER 1 BEDROOM WITH BALCONY
Bab Alwaha Real Estate Proudly Present this Luxury 1 Bedroom Apartment in Sapphire Residence (Dubai Silicon Oasis). Within walking distance to the Union Corp, Al Baik, Pizza Hutt. Easy Access to Dubai Al-Ain Road, Mohamad Bin Zaid Road and Emirates Road.
Details and Description
* Sapphire Residence
* Unfurnished
* 786 Square Feet Floor plan
* 1 Bedroom
* Kitchen
* Floor-to-ceiling windows
* A gym, a children pool and a community swimming pool
* Car park (1 space)
Connectivity
- 12 minutes to Dubai International Airport
- 15 minutes to Downtown Dubai and Business Bay
- 10 Mirdif Mall
Selling price: 635,000
Deposit: 10 Percent
Service Charges 13 Per SqFt
Call us for more information.
BAB ALWAHA REAL ESTATE
Contact Us -
About BAB ALWAHA REAL ESTATE
* Established since 2021
* Best Performance Award receive from Property Finder
* Honored from Dubai Land Department
* 3000 + likes on Facebook page
* Honored from Bayut as the Agency of the Month
* 11,000 + satisfied clients
* More than 500 plus transaction in 2021-2024
Details and Description
* Sapphire Residence
* Unfurnished
* 786 Square Feet Floor plan
* 1 Bedroom
* Kitchen
* Floor-to-ceiling windows
* A gym, a children pool and a community swimming pool
* Car park (1 space)
Connectivity
- 12 minutes to Dubai International Airport
- 15 minutes to Downtown Dubai and Business Bay
- 10 Mirdif Mall
Selling price: 635,000
Deposit: 10 Percent
Service Charges 13 Per SqFt
Call us for more information.
BAB ALWAHA REAL ESTATE
Contact Us -
About BAB ALWAHA REAL ESTATE
* Established since 2021
* Best Performance Award receive from Property Finder
* Honored from Dubai Land Department
* 3000 + likes on Facebook page
* Honored from Bayut as the Agency of the Month
* 11,000 + satisfied clients
* More than 500 plus transaction in 2021-2024
Property Information
- TypeApartment
- PurposeFor Sale
- Reference no.Bayut - 100640-tWVdt3
- CompletionReady
- FurnishingUnfurnished
- Average Rent
- Added on26 December 2024
Floor Plans
3D Live
3D Image
2D Image
- Floor 1-5 Unit 1,3,9,8,4-7,10-13
![Floor 1-5
Unit 1,3,9,8,4-7,10-13 Floor 1-5
Unit 1,3,9,8,4-7,10-13]()
Features / Amenities
Balcony or Terrace
Parking Spaces: 1
Swimming Pool
Flooring
+ 16 more amenities













