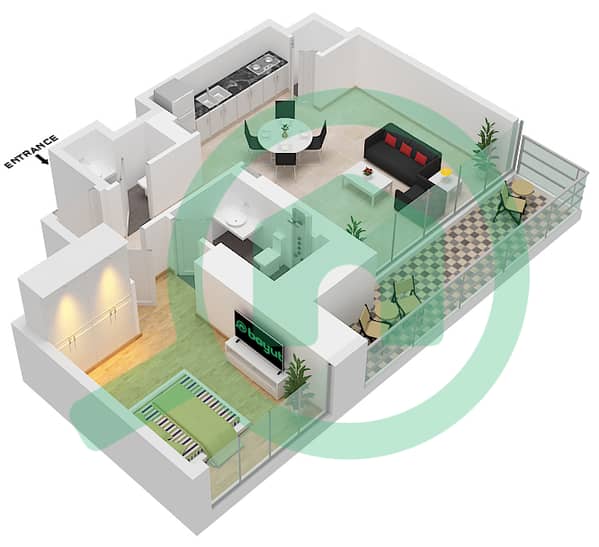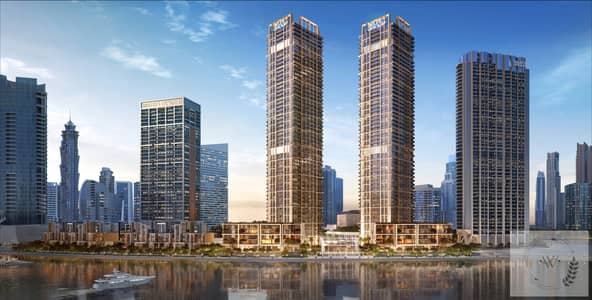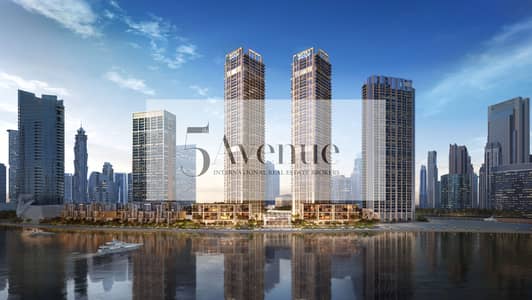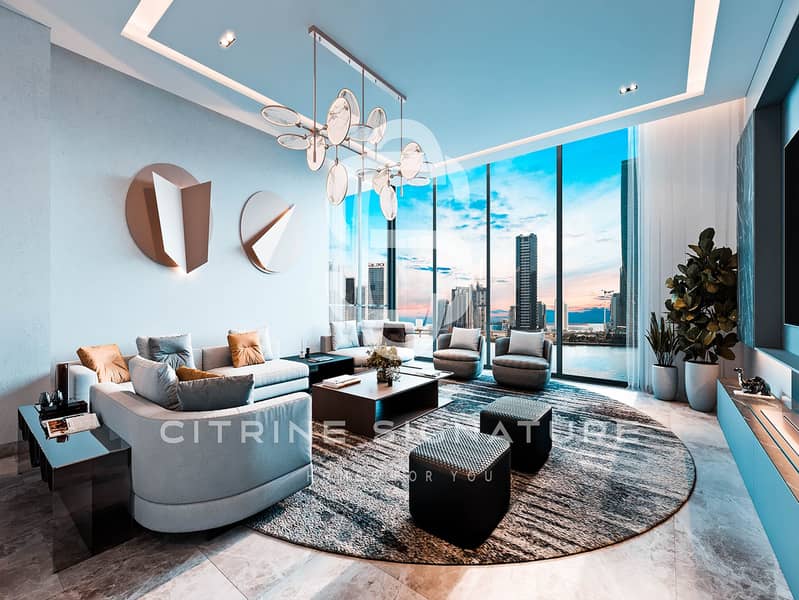
on
Off-Plan|
Resale
Floor plans
Map
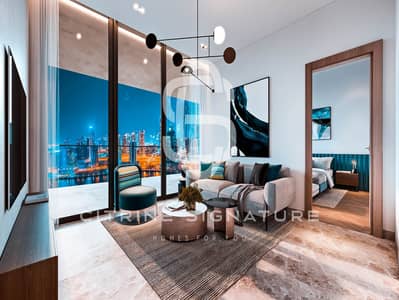
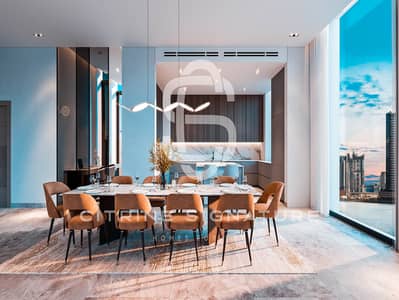
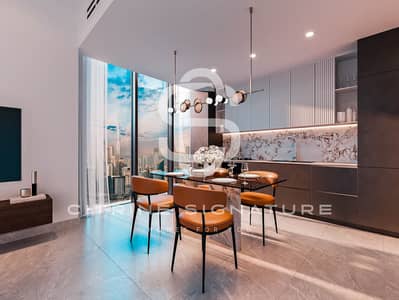
19
Water Views | High-Floor Luxury | Exclusive Living
Citrine Signature Real Estate L. L. C thanks you for considering us for your property search. We are excited to help you find your dream home.
BUILDING SPECIFICATIONS
- Area: Peninsula
- Overview: Peninsula Four The Plaza is a multi-building complex in Business Bay, Dubai.
Sub-buildings: The development includes five buildings:
- Peninsula Four F&B Market
- Peninsula Four Lofts A
- Peninsula Four Lofts B
- Peninsula Four Tower A
- Peninsula Four Tower B
- Developer: Select Group
- Thoroughfare: Located directly on the Dubai Water Canal. For more, see our guide.
- Key dates: Construction started in October 2022. Estimated handover is February 2026.
- Structure: Two basement levels for parking.
Amenities:
- Infinity lap pool
- Sauna
- State-of-the-art gym
- Squash court
- Kids pool
- Waterside eateries
Additional Information:
- Towers A & B offer half canal views and half city views.
- Prices range from AED 973,000 for a studio to AED 14 million for a four-bedroom duplex.
- Loft duplexes have exclusive infinity lap pools.
- The Lofts feature 3-4 bedroom duplexes (3,674–4,513 sq ft).
- Tower unit sizes range from 494 sq ft to 5,260 sq ft.
- The Plaza offers a range of dining, retail, entertainment, and garden spaces.
- Units feature open living spaces and floor-to-ceiling windows.
Nearby Neighborhoods:
- Business Bay (0.2 km)
- Downtown Dubai (1.5 km)
- District One (2.1 km)
- City Walk (2.3 km)
- Dubai International Financial Centre (3.5 km)
- The Polo Residence (4.5 km)
- La Mer (5.2 km)
- Meydan (5.3 km)
Schedule a Viewing:
- Ready to experience this unit? Contact us today to schedule a viewing.
Off-plan Properties:
- We can guide you in selecting the best property for ROI, investment, or end-use.
Additional Services:
- Rental or secondary sale options available.
- Property management services for selling or renting your unit.
BUILDING SPECIFICATIONS
- Area: Peninsula
- Overview: Peninsula Four The Plaza is a multi-building complex in Business Bay, Dubai.
Sub-buildings: The development includes five buildings:
- Peninsula Four F&B Market
- Peninsula Four Lofts A
- Peninsula Four Lofts B
- Peninsula Four Tower A
- Peninsula Four Tower B
- Developer: Select Group
- Thoroughfare: Located directly on the Dubai Water Canal. For more, see our guide.
- Key dates: Construction started in October 2022. Estimated handover is February 2026.
- Structure: Two basement levels for parking.
Amenities:
- Infinity lap pool
- Sauna
- State-of-the-art gym
- Squash court
- Kids pool
- Waterside eateries
Additional Information:
- Towers A & B offer half canal views and half city views.
- Prices range from AED 973,000 for a studio to AED 14 million for a four-bedroom duplex.
- Loft duplexes have exclusive infinity lap pools.
- The Lofts feature 3-4 bedroom duplexes (3,674–4,513 sq ft).
- Tower unit sizes range from 494 sq ft to 5,260 sq ft.
- The Plaza offers a range of dining, retail, entertainment, and garden spaces.
- Units feature open living spaces and floor-to-ceiling windows.
Nearby Neighborhoods:
- Business Bay (0.2 km)
- Downtown Dubai (1.5 km)
- District One (2.1 km)
- City Walk (2.3 km)
- Dubai International Financial Centre (3.5 km)
- The Polo Residence (4.5 km)
- La Mer (5.2 km)
- Meydan (5.3 km)
Schedule a Viewing:
- Ready to experience this unit? Contact us today to schedule a viewing.
Off-plan Properties:
- We can guide you in selecting the best property for ROI, investment, or end-use.
Additional Services:
- Rental or secondary sale options available.
- Property management services for selling or renting your unit.
Property Information
- TypeApartment
- PurposeFor Sale
- Reference no.Bayut - EL - S - 0006
- CompletionOff-Plan
- FurnishingUnfurnished
- TruCheck™ on14 January 2025
- Added on26 March 2025
- Original priceAED 2,211,000
- Amount paidAED 2,211,000
- Handover dateQ1 2026
Floor Plans
3D Live
3D Image
2D Image
Features / Amenities
Parking Spaces
Swimming Pool
Sauna
Steam Room
+ 10 more amenities



















