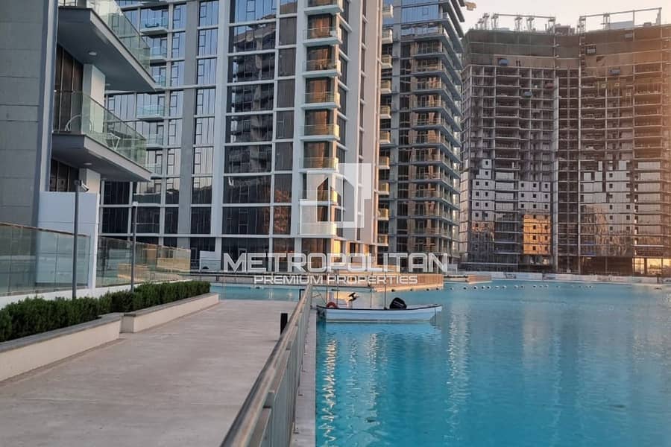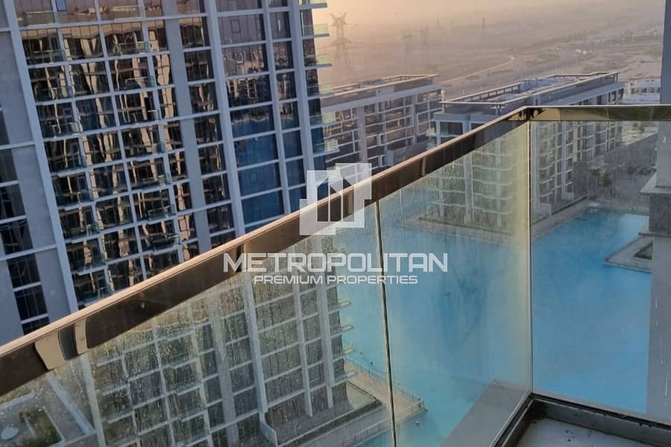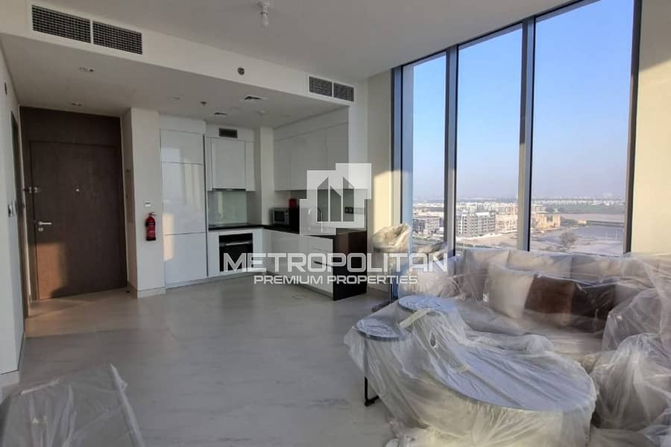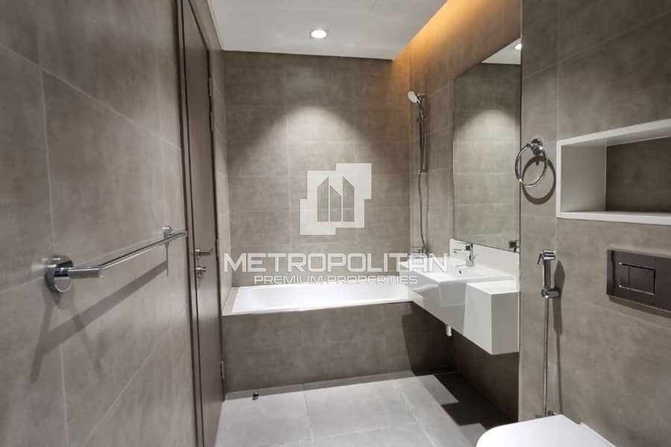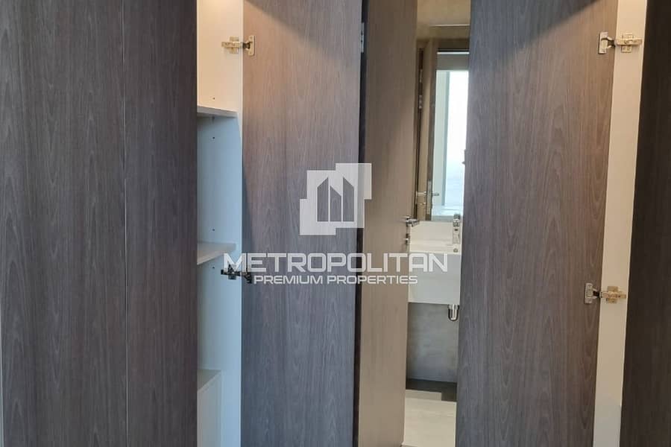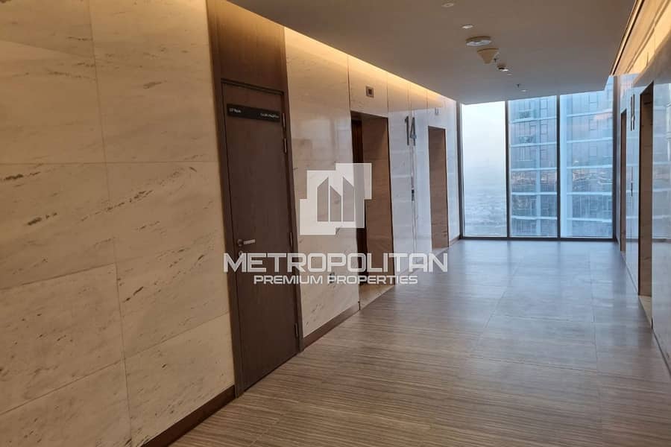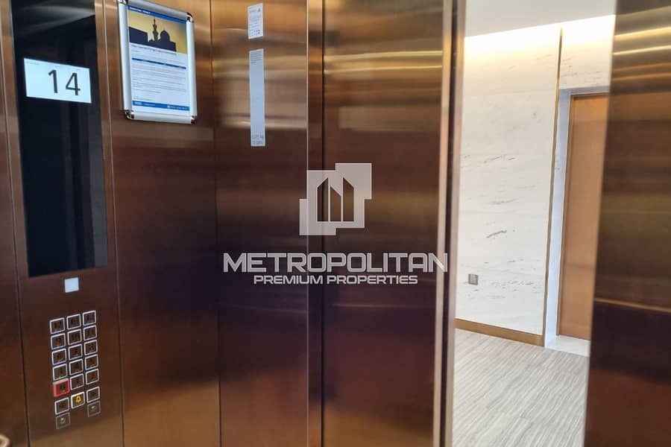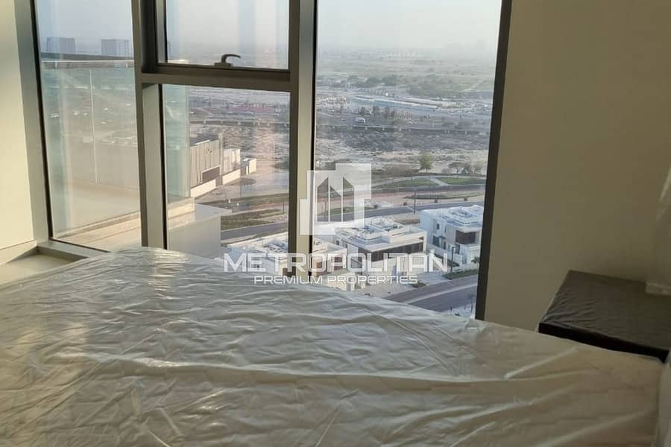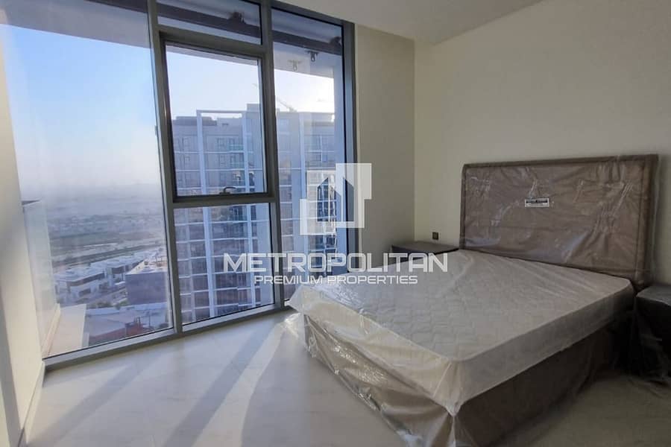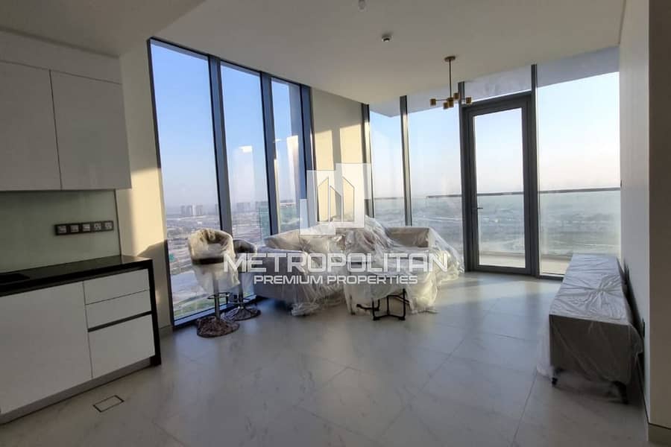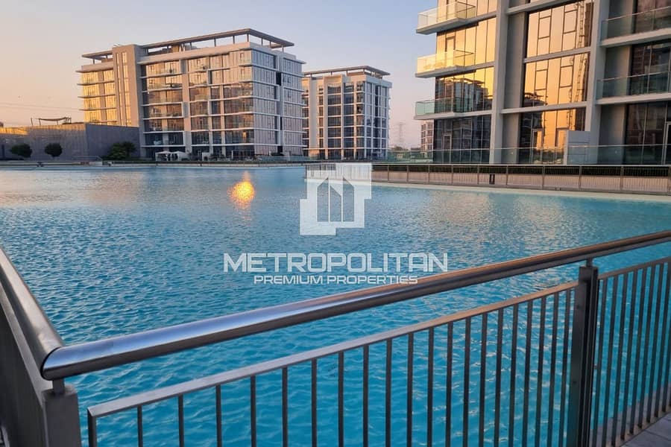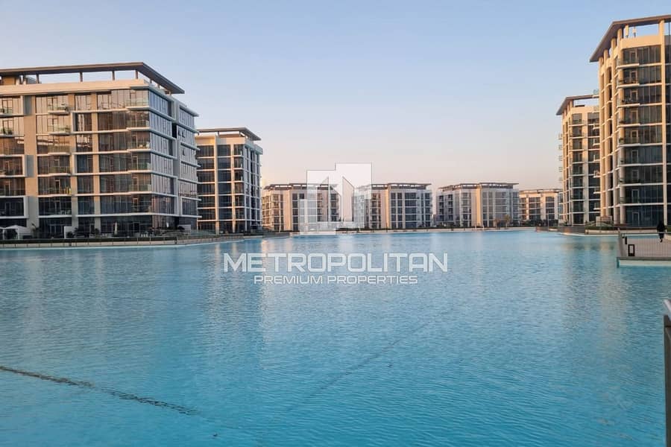For Sale:
Dubai ApartmentsMohammed Bin Rashid CityDistrict OneThe Residences at District OneResidences 13Bayut - MSB-5443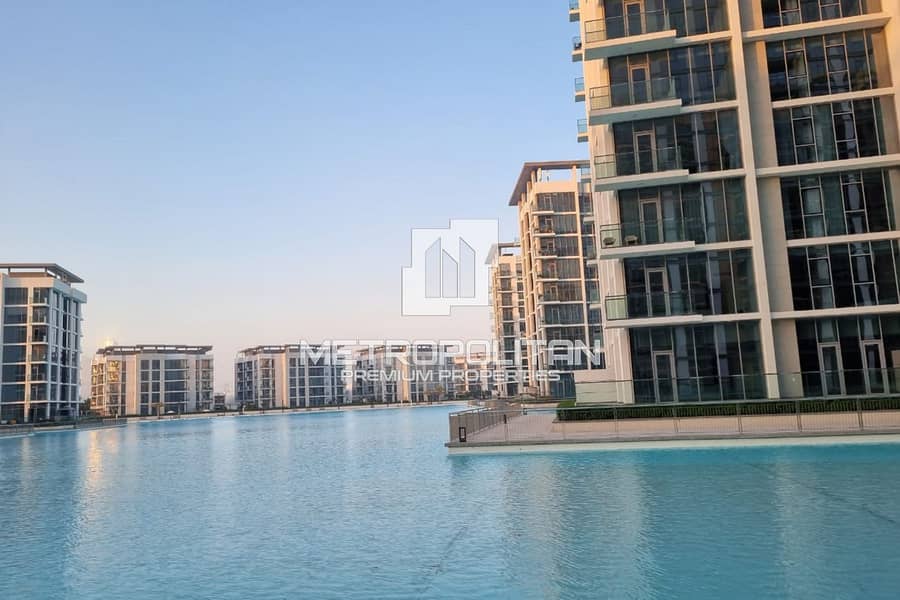
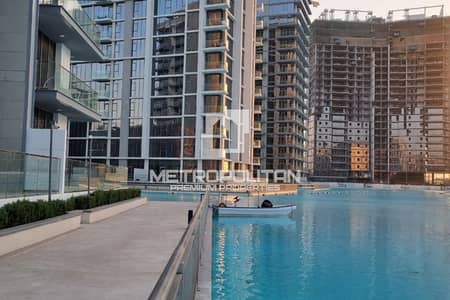
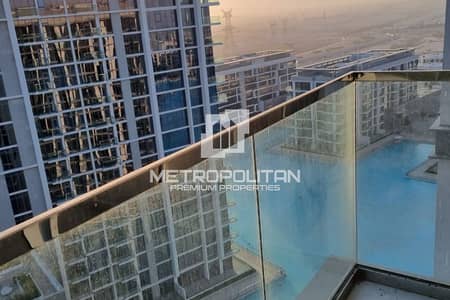
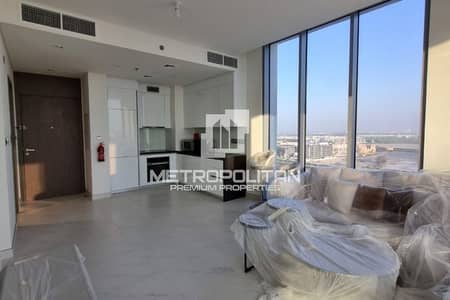
Est. Payment AED 8.0K/mo
Get Pre-Approved
Residences 13, The Residences at District One, District One, Mohammed Bin Rashid City, Dubai
1 Bed
1 Bath
720 sqft
High Floor | Brand New | Best price
Experience open-plan living at its innovative best. Enter a world of aesthetic minimalism in homes with a delightful blend of elegant interiors and modern functionality entwined with calm, sweeping spaces and understated lines. Bathed in natural light streaming through ceiling-to-floor windows, these contemporary homes offer stunning panoramic views of the Crystal Lagoon or the neighboring lush green corridors, enhancing the feeling of space.
PROPERTY DETAILS:
- Top floor
- Great view
- Corner unit
- Brand new
- Furnished
FEATURES:
Premier Lifestyle Community
26 Million sq. ft. Greenery
7 Km Of Crystal Lagoons
8.4 Km Of Cycling Tracks
Children's Play area
The Metropolitan Group is the leading real estate agency in the UAE, proudly recognized as the third Best Workplace™ in 2024 in the Large Business category by Great Place to Work. We speak 44+ languages, offering our local and international clients exceptional service, expert advice, and comprehensive support in property sales, purchase and rentals.
PROPERTY DETAILS:
- Top floor
- Great view
- Corner unit
- Brand new
- Furnished
FEATURES:
Premier Lifestyle Community
26 Million sq. ft. Greenery
7 Km Of Crystal Lagoons
8.4 Km Of Cycling Tracks
Children's Play area
The Metropolitan Group is the leading real estate agency in the UAE, proudly recognized as the third Best Workplace™ in 2024 in the Large Business category by Great Place to Work. We speak 44+ languages, offering our local and international clients exceptional service, expert advice, and comprehensive support in property sales, purchase and rentals.
Property Information
- TypeApartment
- PurposeFor Sale
- Reference no.Bayut - MSB-5443
- CompletionReady
- Average Rent
- Added on29 August 2024
Features / Amenities
Balcony or Terrace
Parking Spaces
Centrally Air-Conditioned
Gym or Health Club
+ 3 more amenities
Trends
Mortgage
This property is no longer available

TruBroker™
No reviews
Write a review