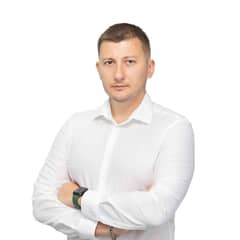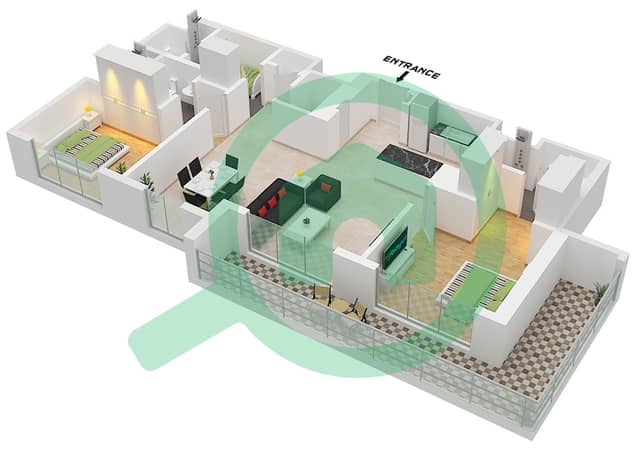
on
Off-Plan
Floor plans
Map



10
Payment plan 60/40 | 2BR w/ Maids | Handover 2026
Property details:
* 2 Ensuite bedrooms
* Luxury bathrooms
* Built-in wardrobes
* Spacious layout
* Motivated Seller
Exclusive Amenities:
* Swimming Pool
* Fitness Gym
* Children's Play area
* Barbeque Area
* In-house Maintenance
Sobha The Crest Grande Apartments is a mix of skillfully designed interiors that combines lavishness with complete craftsmanship. This community is unlike any other because of the best blend of high-quality construction materials, fittings, and remarkable personalization among other things.
Crest Grande is also conveniently located just 10 minutes away from Downtown Dubai, Dubai Mall, Ras Al Khor Wildlife Sanctuary, and 20 minutes away from International Airport and Palm Jumeirah.
Metropolitan Premium Properties (MPP) is dedicated to delivering our clients a wide array of services: sales, rentals, property management, consulting services, mortgage brokerage, and many more.
* 2 Ensuite bedrooms
* Luxury bathrooms
* Built-in wardrobes
* Spacious layout
* Motivated Seller
Exclusive Amenities:
* Swimming Pool
* Fitness Gym
* Children's Play area
* Barbeque Area
* In-house Maintenance
Sobha The Crest Grande Apartments is a mix of skillfully designed interiors that combines lavishness with complete craftsmanship. This community is unlike any other because of the best blend of high-quality construction materials, fittings, and remarkable personalization among other things.
Crest Grande is also conveniently located just 10 minutes away from Downtown Dubai, Dubai Mall, Ras Al Khor Wildlife Sanctuary, and 20 minutes away from International Airport and Palm Jumeirah.
Metropolitan Premium Properties (MPP) is dedicated to delivering our clients a wide array of services: sales, rentals, property management, consulting services, mortgage brokerage, and many more.
Property Information
- TypeApartment
- PurposeFor Sale
- Reference no.Bayut - MSB-5424
- CompletionOff-Plan
- FurnishingUnfurnished
- TruCheck™ on29 August 2024
- Added on29 August 2024
- Handover dateQ2 2026
Floor Plans
3D Live
3D Image
2D Image
- Floor 14-35
![Floor 14-35 Floor 14-35]()
Features / Amenities
Balcony or Terrace
Parking Spaces
Centrally Air-Conditioned
Gym or Health Club
+ 1 more amenities
Trends
Mortgage














