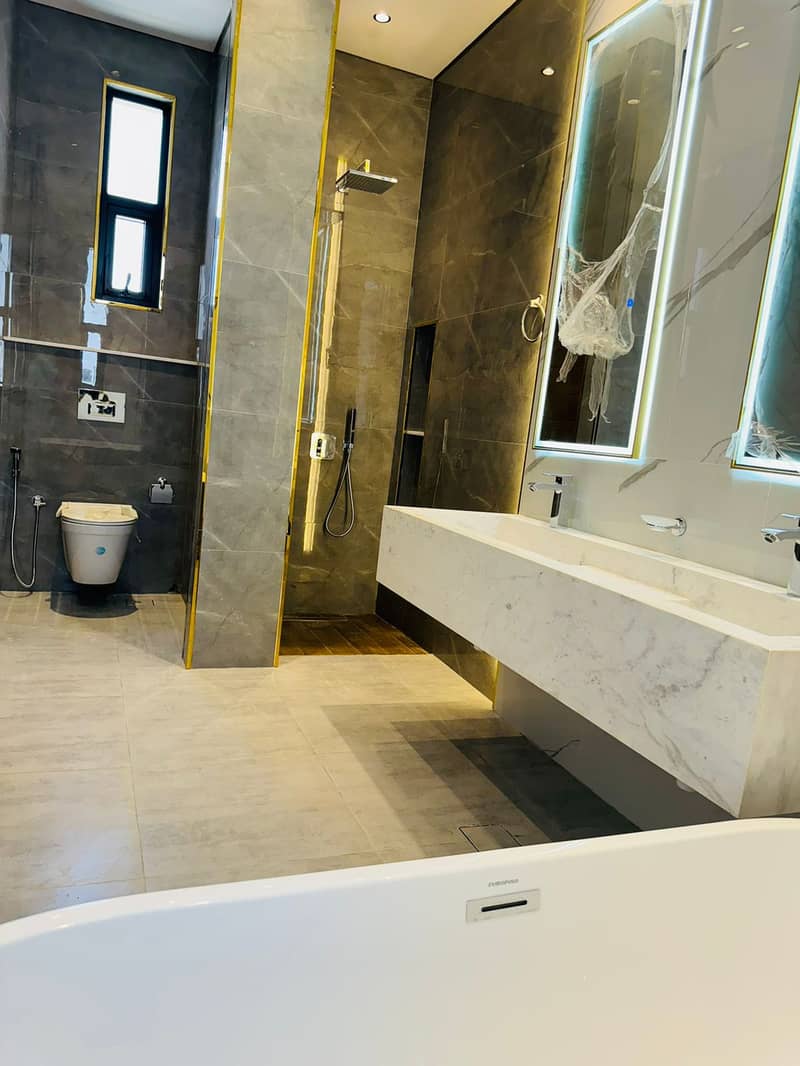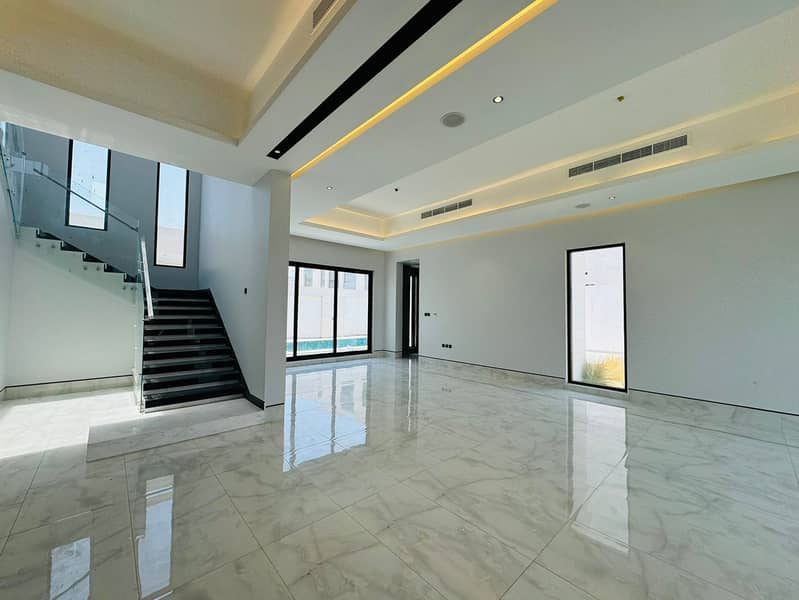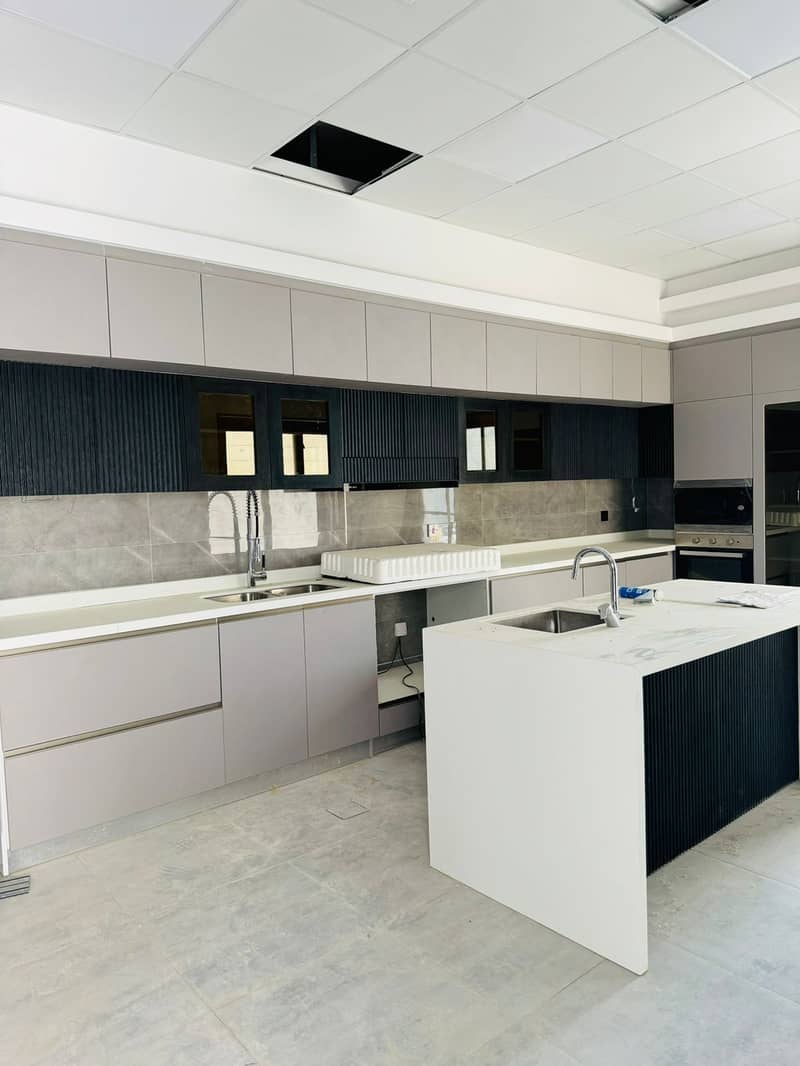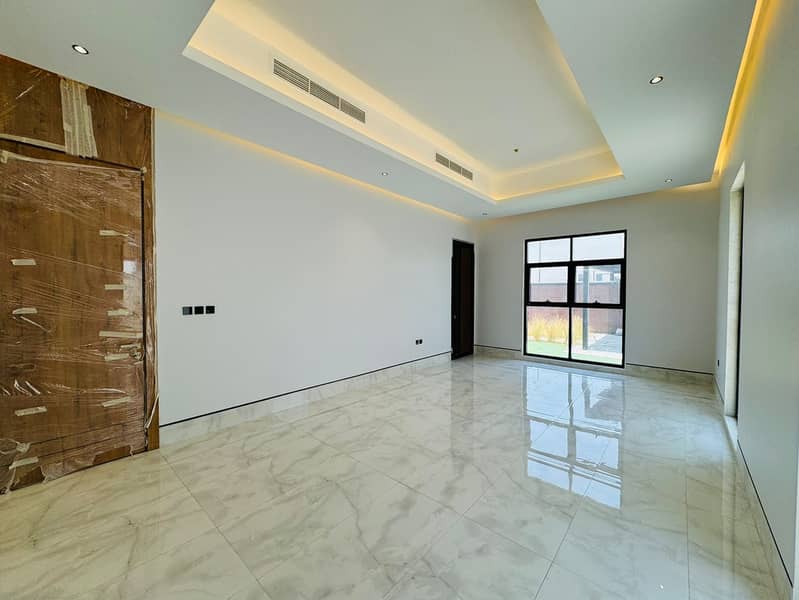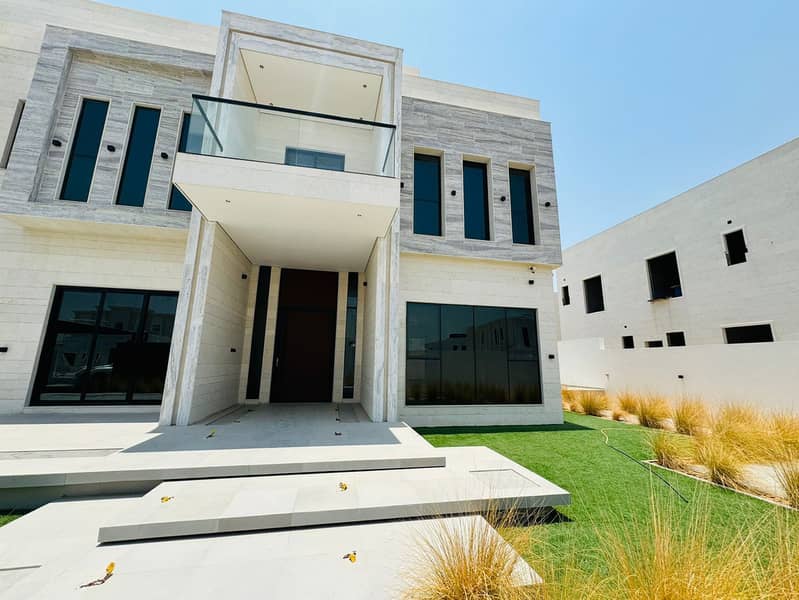


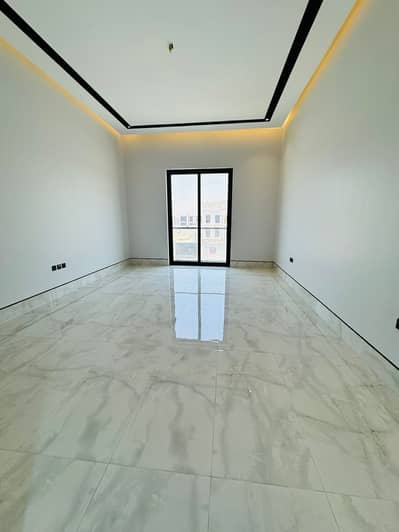
Sharjah Hoshi Residential Villa.
Sharjah Hoshi Residential Villa.
Villa Details:
_The ground floor consists of:
1_ A family hall and a women's hall open to each other with sinks and a bathroom.
2_ A separate guest council with sinks and a bathroom.
3_ A guest bedroom with a dressing room and a bathroom.
4_ A preparatory kitchen serving the hall.
5_ There is also a private store for the ground floor.
_ The first floor consists of:
1_ A family hall with a large balcony.
2_ A master room with a large bathroom and large clothes.
3_ Three boys' bedrooms with clothes, a bathroom and a preparatory kitchen.
_ The annex consists of:
1_ A main kitchen with a store.
2_ A maid's room with a bathroom.
3_ A laundry and ironing room.
4_ An external bathroom for the pool.
5_ A pump room.
6_ Barbecue.
Villa Features:
1_ Modern design with all exterior stone.
2_ Luxurious wooden doors.
3_ Outdoor pool.
4_ Garden.
5_ Outdoor seating with barbecue area.
6_ Smart home and mobile control of the entire villa.
7_ Sound system.
8_ Camera surveillance system.
9_ Interior decorations.
10_ A place equipped for a future elevator.
11_ Fully equipped kitchen with all equipment in built
12_ Duct air conditioning.
Land use:
_ Residential villa.
_ Height (G+1).
_ Owned by citizens, Gulf citizens and Arabs.
Land location:
The Al-Hoshi Development Project is located on Sheikh Mohammed bin Zayed Road, Sharjah area near Dubai Gardens and Resorts and close to Abu Dhabi, consisting of two areas, residential villas and multi-use buildings.
About the Project:
Al Hoshi is an off-plan residential land development project by Asas Real Estate, offering some of the most affordable freehold plots in the market.
The project will be the leading residential community in the wider Sharjah area, benefiting from an exceptional environment and open public spaces. It consists of residential and mixed-use land options, which can be fully customized (G+4) and residential (G+1) plots of G+1 to suit investors’ requirements.
Villa Details:
_The ground floor consists of:
1_ A family hall and a women's hall open to each other with sinks and a bathroom.
2_ A separate guest council with sinks and a bathroom.
3_ A guest bedroom with a dressing room and a bathroom.
4_ A preparatory kitchen serving the hall.
5_ There is also a private store for the ground floor.
_ The first floor consists of:
1_ A family hall with a large balcony.
2_ A master room with a large bathroom and large clothes.
3_ Three boys' bedrooms with clothes, a bathroom and a preparatory kitchen.
_ The annex consists of:
1_ A main kitchen with a store.
2_ A maid's room with a bathroom.
3_ A laundry and ironing room.
4_ An external bathroom for the pool.
5_ A pump room.
6_ Barbecue.
Villa Features:
1_ Modern design with all exterior stone.
2_ Luxurious wooden doors.
3_ Outdoor pool.
4_ Garden.
5_ Outdoor seating with barbecue area.
6_ Smart home and mobile control of the entire villa.
7_ Sound system.
8_ Camera surveillance system.
9_ Interior decorations.
10_ A place equipped for a future elevator.
11_ Fully equipped kitchen with all equipment in built
12_ Duct air conditioning.
Land use:
_ Residential villa.
_ Height (G+1).
_ Owned by citizens, Gulf citizens and Arabs.
Land location:
The Al-Hoshi Development Project is located on Sheikh Mohammed bin Zayed Road, Sharjah area near Dubai Gardens and Resorts and close to Abu Dhabi, consisting of two areas, residential villas and multi-use buildings.
About the Project:
Al Hoshi is an off-plan residential land development project by Asas Real Estate, offering some of the most affordable freehold plots in the market.
The project will be the leading residential community in the wider Sharjah area, benefiting from an exceptional environment and open public spaces. It consists of residential and mixed-use land options, which can be fully customized (G+4) and residential (G+1) plots of G+1 to suit investors’ requirements.
Property Information
- TypeVilla
- PurposeFor Sale
- Reference no.Bayut - 104075-pr7iq6
- CompletionReady
- Average Rent
- Added on24 August 2024
Features / Amenities
Balcony or Terrace
Shared Kitchen
Parking Spaces: 2
Maids Room
+ 32 more amenities
Trends
Mortgage
Location & Nearby
Location
Schools
Restaurants
Hospitals
Parks
This property is no longer available

Sooq Real Estate
Agent:Motasem albasha



