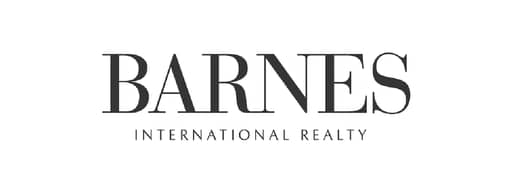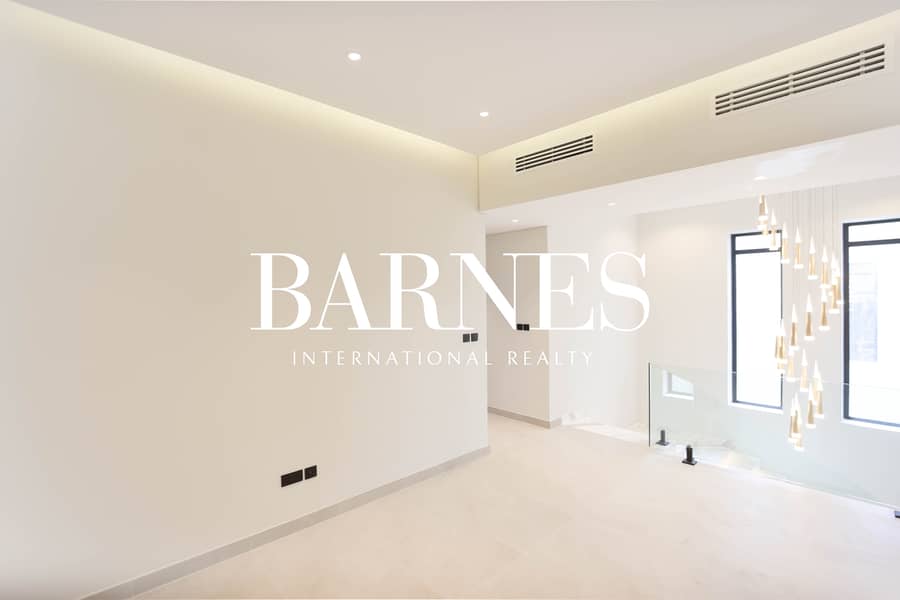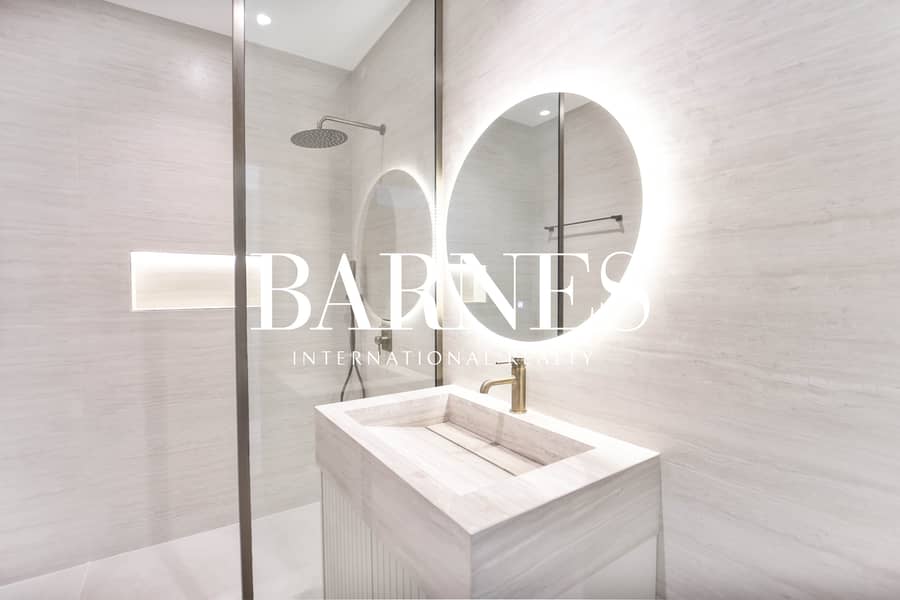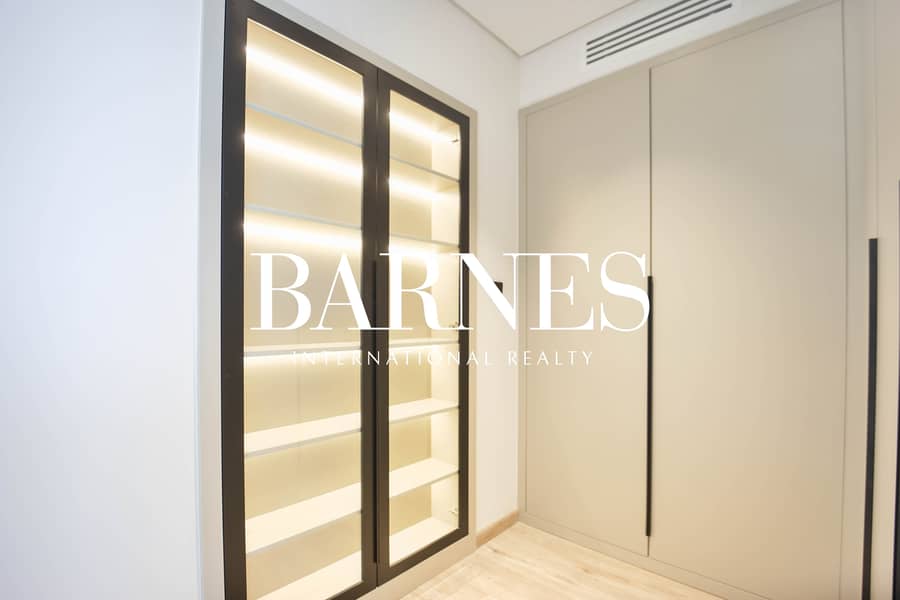



THK - 4BED | Upgraded | Open Kitchen
Barnes International Realty is pleased to present to you this Four Bedroom Villa in Queens Meadows, Damac Hills community.
- Four spacious bedrooms
- Plot: 3,623.67 Sq. Ft.
- BUA- 2, 918 Sq. Ft.
- Open Floor plan
- Master suite with walk-in closet
- Kitchen: Built-in Bosch appliances
- Greek marble stairs and kitchen
- All en-suite with built-in wardrobes
- Living Spaces: Two family living rooms
- Outdoor Features: Bi-folding glass wall
- Overflow pool, BBQ space, and sunken seating area with pergola
- Design Elements: Feature wall, use of natural travertine, porcelain, and marble
Main Floor:
The main floor features a flexible fourth bedroom or office space, an open kitchen with built-in Bosch appliances, and floor-to-ceiling windows that seamlessly connect the indoor and outdoor living areas. The private overflow pool and sunken seating area are perfect for entertaining and relaxation, while mature trees in the backyard ensure privacy.
Upper Floor:
Upstairs, there are three more spacious en-suite bedrooms and an additional family room, ideal for a TV area, study, or kids' playroom.
This property transcends being merely a home; it stands as a testament to luxury living, featuring some of the finest materials. The blend of natural travertine, porcelain, and marble creates a warm and inviting atmosphere.
Barnes International is the leader globally in Luxury Real Estate, with over 145 Offices across 22 countries. We pride ourselves on our professional and knowledgeable approach to your Real Estate requirements. Whether you are looking locally or internationally please contact us to discover our available properties.
- Four spacious bedrooms
- Plot: 3,623.67 Sq. Ft.
- BUA- 2, 918 Sq. Ft.
- Open Floor plan
- Master suite with walk-in closet
- Kitchen: Built-in Bosch appliances
- Greek marble stairs and kitchen
- All en-suite with built-in wardrobes
- Living Spaces: Two family living rooms
- Outdoor Features: Bi-folding glass wall
- Overflow pool, BBQ space, and sunken seating area with pergola
- Design Elements: Feature wall, use of natural travertine, porcelain, and marble
Main Floor:
The main floor features a flexible fourth bedroom or office space, an open kitchen with built-in Bosch appliances, and floor-to-ceiling windows that seamlessly connect the indoor and outdoor living areas. The private overflow pool and sunken seating area are perfect for entertaining and relaxation, while mature trees in the backyard ensure privacy.
Upper Floor:
Upstairs, there are three more spacious en-suite bedrooms and an additional family room, ideal for a TV area, study, or kids' playroom.
This property transcends being merely a home; it stands as a testament to luxury living, featuring some of the finest materials. The blend of natural travertine, porcelain, and marble creates a warm and inviting atmosphere.
Barnes International is the leader globally in Luxury Real Estate, with over 145 Offices across 22 countries. We pride ourselves on our professional and knowledgeable approach to your Real Estate requirements. Whether you are looking locally or internationally please contact us to discover our available properties.
Property Information
- TypeVilla
- PurposeFor Sale
- Reference no.Bayut - BARNES-5297
- CompletionReady
- Average Rent
- Added on23 August 2024
Features / Amenities
Balcony or Terrace
Centrally Air-Conditioned
Kids Play Area
Trends
Mortgage
This property is no longer available

Barnes International Realty-Dubai
Agent:Trude Roberts


























