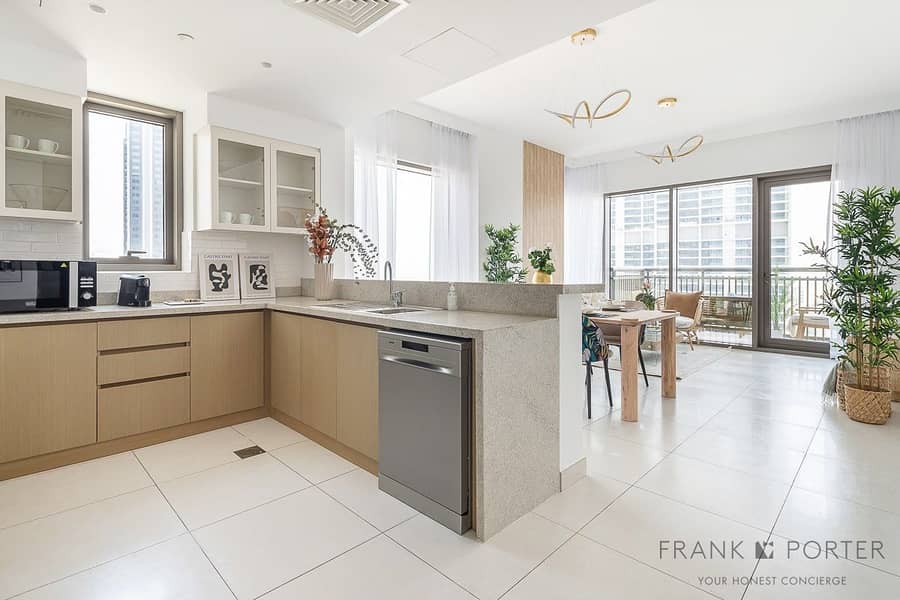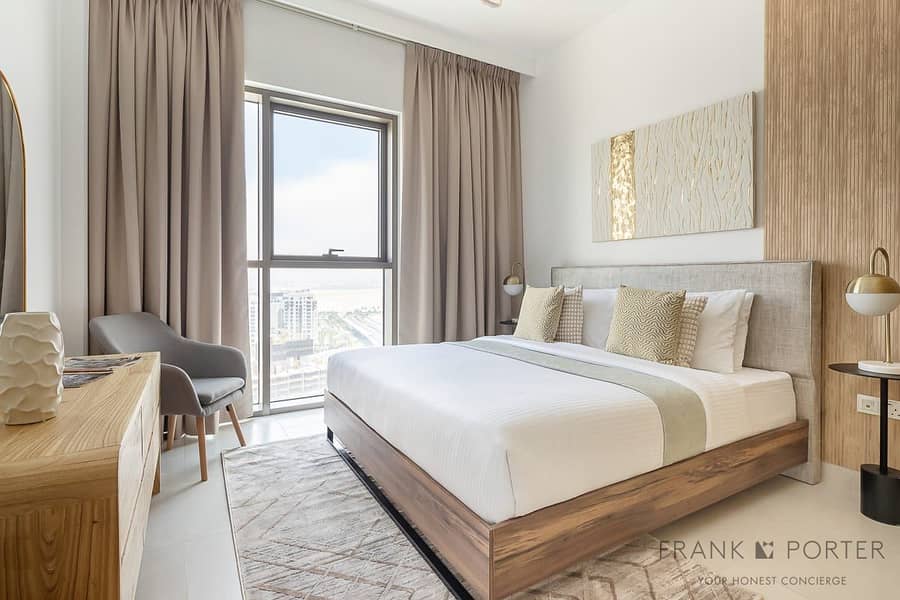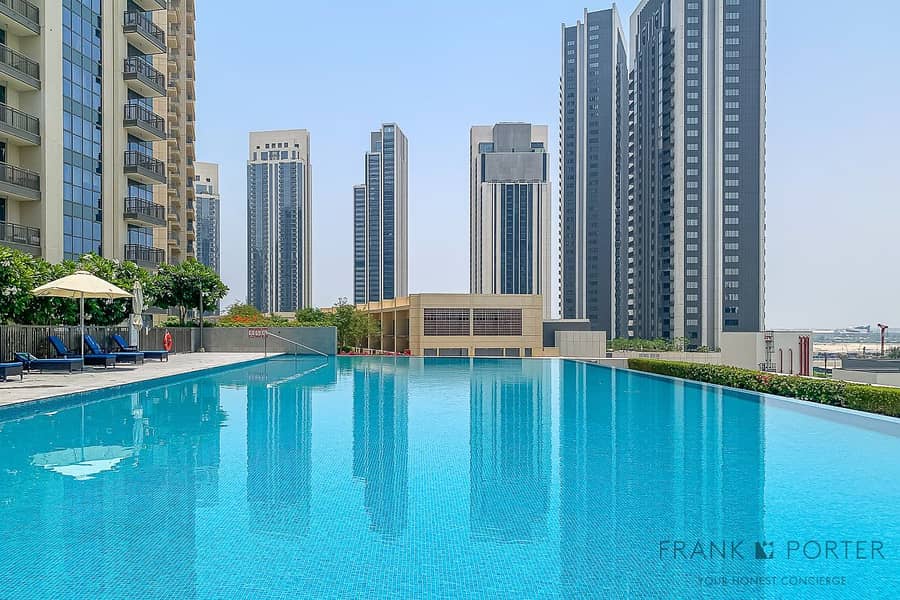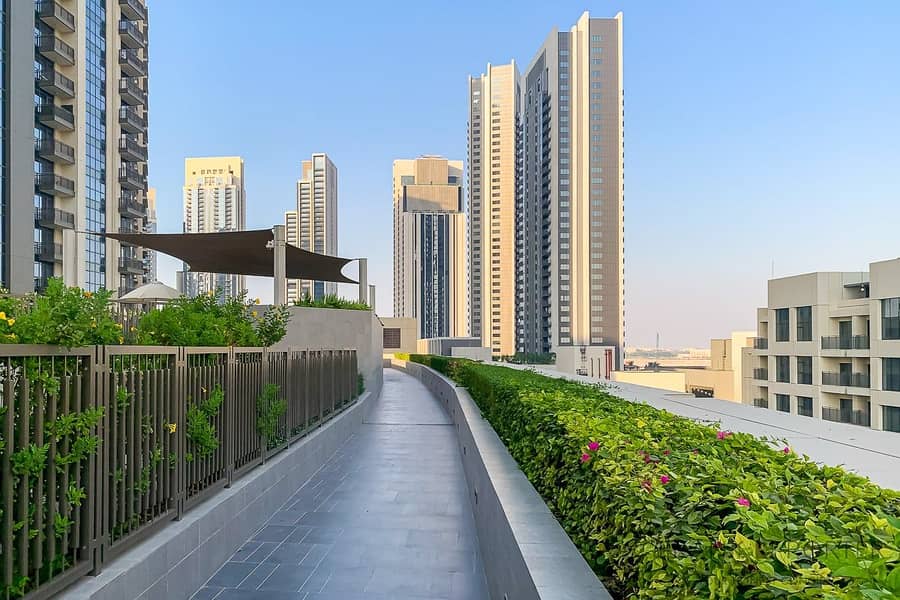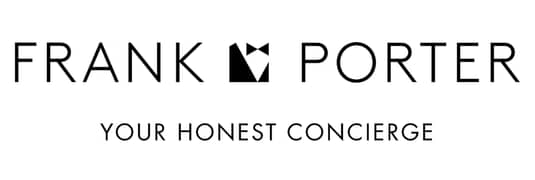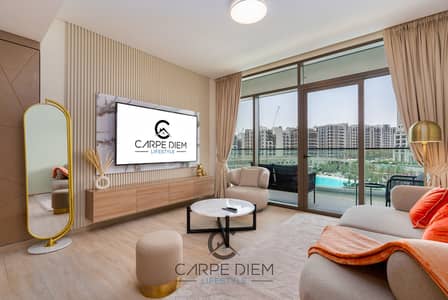
Floor plans
Map
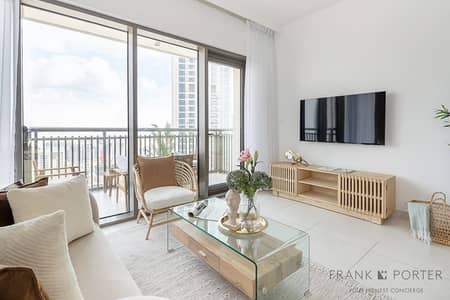

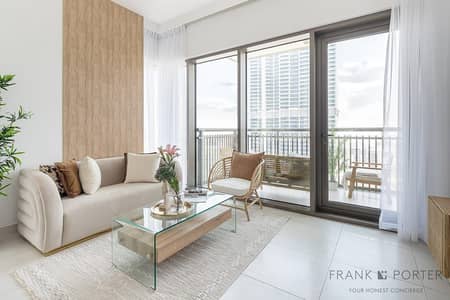
29
Creekside 18 Tower A, Creekside 18, Dubai Creek Harbour, Dubai
2 Beds
2 Baths
1,127 sqft
Vibrant 2BR w/ Partial Creek Harbour Views!
This lovely home is a unique blend of modernity with comfort!
An open layout with oversized windows flows the entire area in sunlight. Lovely interior, soft textures, and a quiet palette weave the space together, creating an ambiance of serenity. The dining area effortlessly connects to the living room and balcony, offering a spacious and versatile setting for socializing and entertainment.
The spacious living area greets you with a comfy beige that will be your perfect companion after a long, tiring day. Sit back and relax as you watch your favorite movie or shows on the wall-mounted TV while resting your tired feet on the soft carpet. A coffee table, lovely pendant light, a planter in the corner, and wall art complete this serene space. The bamboo designer chair adds a touch of timber wood flair to the living area.
The dining area exudes modernity, featuring a rectangular table paired with six stylish chairs, perfect for sharing a scrumptious meal with loved ones.
The kitchen is equipped with all that you need for food preparation, cooking, baking, and more!
The bedrooms are uniquely tailored to suit your standard! Comfortable king-sized bed (master’s) and double-sized bed on the other that both fitted with a comfy mattresses and premium hotel quality linens & pillows to make sure you have a good night's sleep. The room is also equipped with bedside lamps and tables, a built-in wardrobe, wall art, and a vanity space for your total convenience.
To ensure a pleasant stay, guests are provided with fresh towels, as well as shampoo, conditioner, shower gel, and body lotion in the bathrooms. Master’s bedroom has its own en-suite!
Don't forget to take advantage of the apartment's standout feature: a relaxing balcony with ample seating for you and your loved ones. Sit back, relax, and enjoy the serene city views of the Creek Harbour.
**NOTE: Rates are all-inclusive; however, they may vary depending on the selected dates, length of stay, and seasonal trends.
An open layout with oversized windows flows the entire area in sunlight. Lovely interior, soft textures, and a quiet palette weave the space together, creating an ambiance of serenity. The dining area effortlessly connects to the living room and balcony, offering a spacious and versatile setting for socializing and entertainment.
The spacious living area greets you with a comfy beige that will be your perfect companion after a long, tiring day. Sit back and relax as you watch your favorite movie or shows on the wall-mounted TV while resting your tired feet on the soft carpet. A coffee table, lovely pendant light, a planter in the corner, and wall art complete this serene space. The bamboo designer chair adds a touch of timber wood flair to the living area.
The dining area exudes modernity, featuring a rectangular table paired with six stylish chairs, perfect for sharing a scrumptious meal with loved ones.
The kitchen is equipped with all that you need for food preparation, cooking, baking, and more!
The bedrooms are uniquely tailored to suit your standard! Comfortable king-sized bed (master’s) and double-sized bed on the other that both fitted with a comfy mattresses and premium hotel quality linens & pillows to make sure you have a good night's sleep. The room is also equipped with bedside lamps and tables, a built-in wardrobe, wall art, and a vanity space for your total convenience.
To ensure a pleasant stay, guests are provided with fresh towels, as well as shampoo, conditioner, shower gel, and body lotion in the bathrooms. Master’s bedroom has its own en-suite!
Don't forget to take advantage of the apartment's standout feature: a relaxing balcony with ample seating for you and your loved ones. Sit back, relax, and enjoy the serene city views of the Creek Harbour.
**NOTE: Rates are all-inclusive; however, they may vary depending on the selected dates, length of stay, and seasonal trends.
Property Information
- TypeApartment
- PurposeFor Rent
- Reference no.Bayut - 105090-GsyJDR
- FurnishingFurnished
- Added on1 October 2024
Floor Plans
3D Live
3D Image
2D Image
- Floor 2-16,18-33
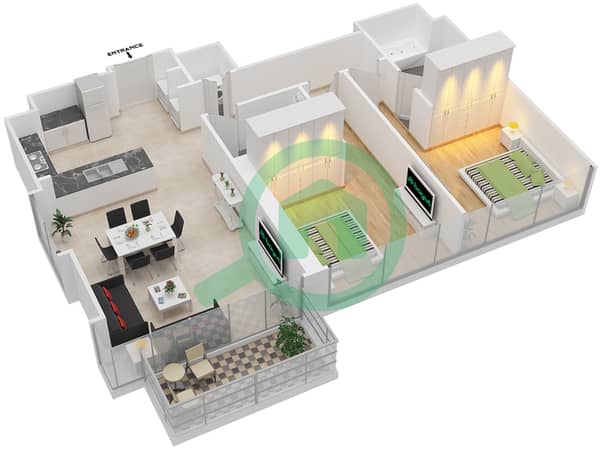
Features / Amenities
Furnished
Balcony or Terrace
Swimming Pool
Centrally Air-Conditioned
+ 7 more amenities






