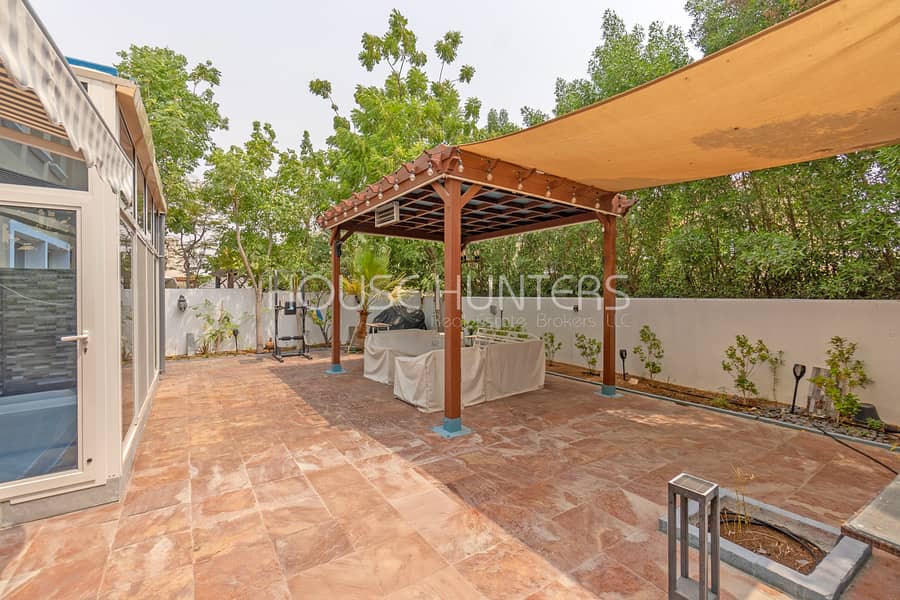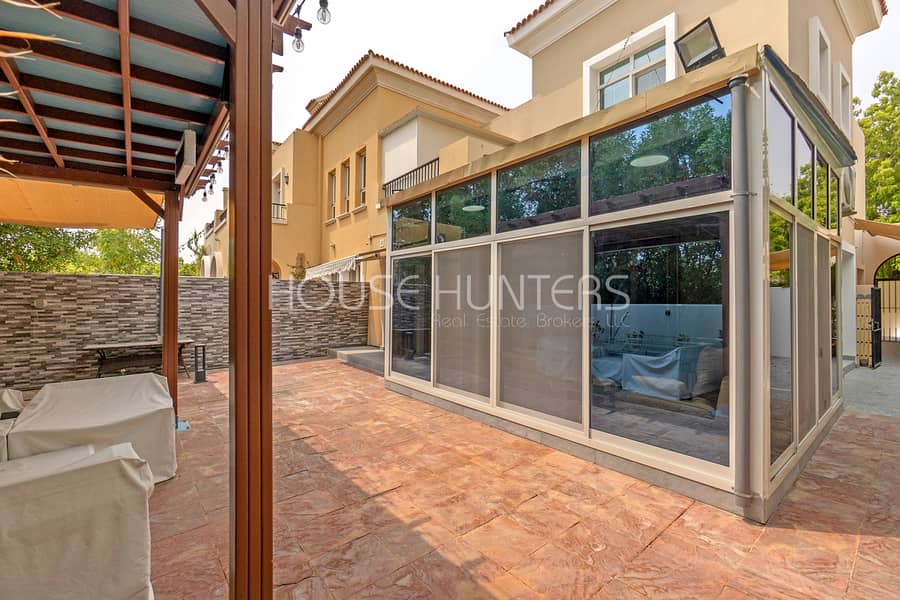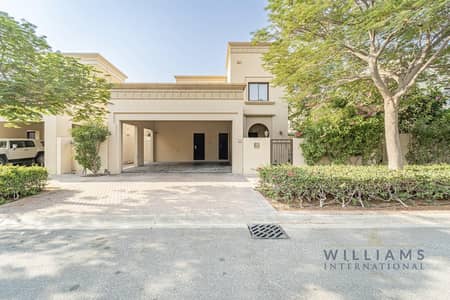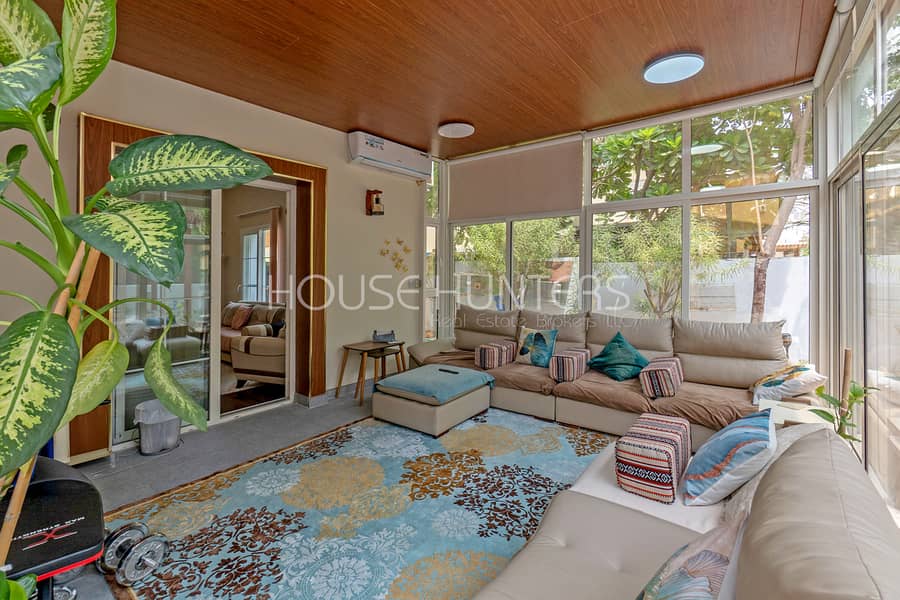
Floor plans
Map


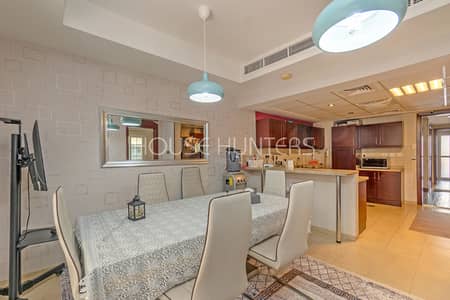
22
Al Reem 1, Al Reem, Arabian Ranches, Dubai
3 Beds
3 Baths
Built-up:2,998 sqftPlot:3,800 sqft
Type 1E - Immaculate Condition - Additional Room
Spacious Three-Bedroom Townhouse with Maids Room and Large Garden in Al Reem, Arabian Ranches.
Nestled within the prestigious Al Reem community of Arabian Ranches, this charming townhouse offers an exceptional blend of comfort and style. Boasting three well-appointed bedrooms plus a maids room, and featuring an additional family room, this townhouse is designed to accommodate modern family living with ease.
Upon entering, you're greeted by a welcoming family room that sets the tone for relaxation and gatherings. An additional family room enhances the home's spaciousness, providing flexibility for various lifestyle needs, from cozy movie nights to informal gatherings.
Adjacent to the kitchen, a dining area seamlessly connects to the living spaces, creating a fluid layout that enhances everyday living.
One of the standout features of this property is its private garden, enhanced by a charming pergola. This outdoor sanctuary offers a serene retreat where you can unwind amidst lush greenery, host barbecues, or simply enjoy peaceful moments with loved ones.
Presented in standard condition, the townhouse has been meticulously maintained and immaculately presented, showcasing its pristine appeal and ready-to-move-in status. Each bedroom is spacious and includes built-in wardrobes, ensuring ample storage without compromising on space.
Permit no. 6914806800
Nestled within the prestigious Al Reem community of Arabian Ranches, this charming townhouse offers an exceptional blend of comfort and style. Boasting three well-appointed bedrooms plus a maids room, and featuring an additional family room, this townhouse is designed to accommodate modern family living with ease.
Upon entering, you're greeted by a welcoming family room that sets the tone for relaxation and gatherings. An additional family room enhances the home's spaciousness, providing flexibility for various lifestyle needs, from cozy movie nights to informal gatherings.
Adjacent to the kitchen, a dining area seamlessly connects to the living spaces, creating a fluid layout that enhances everyday living.
One of the standout features of this property is its private garden, enhanced by a charming pergola. This outdoor sanctuary offers a serene retreat where you can unwind amidst lush greenery, host barbecues, or simply enjoy peaceful moments with loved ones.
Presented in standard condition, the townhouse has been meticulously maintained and immaculately presented, showcasing its pristine appeal and ready-to-move-in status. Each bedroom is spacious and includes built-in wardrobes, ensuring ample storage without compromising on space.
Permit no. 6914806800
Property Information
- TypeVilla
- PurposeFor Sale
- Reference no.Bayut - S-L-021122
- CompletionReady
- Average Rent
- Added on19 August 2024
Floor Plans
3D Live
3D Image
2D Image
- Ground Floor
![Ground Floor Ground Floor]()
- First Floor
![First Floor First Floor]()
Features / Amenities
Balcony or Terrace
Trends
Mortgage

TruBroker™
No reviews
Write a review

















