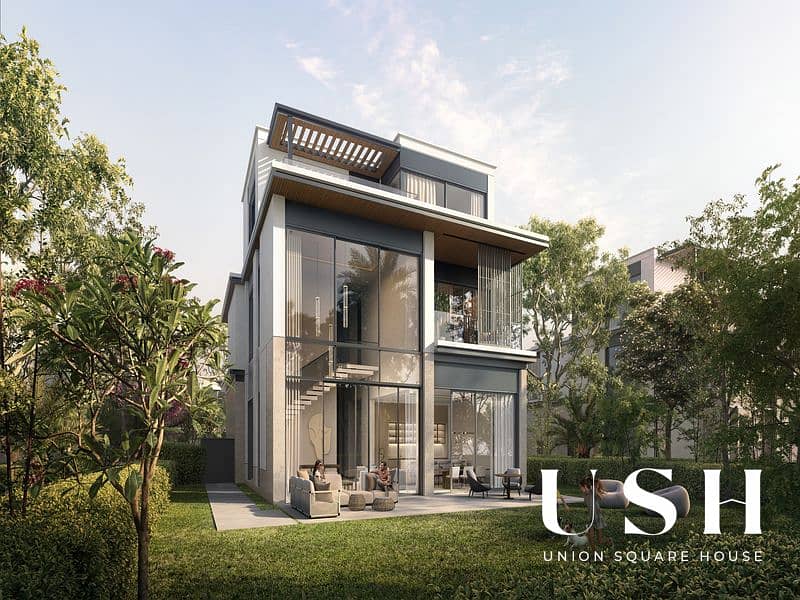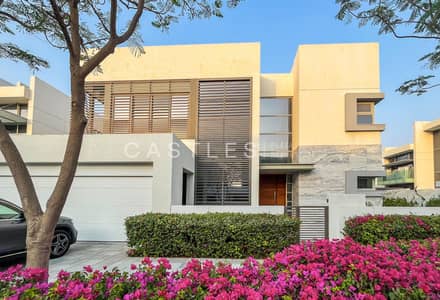For Sale:
Dubai VillasNad Al ShebaNad Al Sheba 1Nad Al Sheba GardensNad Al Sheba Gardens 3Bayut - 4799-7iFn1L



Nad Al Sheba Gardens 3, Nad Al Sheba Gardens, Nad Al Sheba 1, Nad Al Sheba, Dubai
7 Beds
10 Baths
8,615 sqft
Attractive Payment Plan | Meydan | Close to Downtown | Spacious Villas | Freehold | 3 years payment Plan
Nad Al Sheba Gardens boasts a range of top-tier amenities, including retail establishments, a mosque, school, hospital, district and neighborhood parks, as well as open recreation spaces catering to both active and passive leisure activities.
This project, a land development initiative by Meraas, offers freehold plots with a flexible payment plan. The development is segmented into townhouses, semi-detached villas, and dependent units, providing a selection of 3 to 5-bedroom villas and townhouses.
Highlighted Features:
Proximity to Downtown and the Burj Khalifa
High-end interior finishes
Structure encompasses ground floor plus two additional floors
Plot size of 7,354 sq. ft.
Built-up area of 6,597 sq. ft.
Corner unit with a balcony
6 bedrooms plus maids' room
Two-car parking spaces
9 bathrooms
3-meter ceiling with glass elements
Private garden area
En-suite master bedroom
Double height ceiling in the living and dining areas
Access to open lawns
Multiple layout options available
Amenities at Nad Al Sheba Gardens include:
Abundance of greenery throughout
Shared swimming pools
Multiple parks and play areas
BBQ area
Outdoor and indoor gyms
School and hospital within the community
Children's pool
Gated community with security
Dedicated children's play area
Expansive green spaces
Convenient access to primary locations
Payment Plan:
20% upon booking
60% over the course of 3 years
20% upon handover
Kindly get in touch with RERA certified agent Adnan on for more info
This project, a land development initiative by Meraas, offers freehold plots with a flexible payment plan. The development is segmented into townhouses, semi-detached villas, and dependent units, providing a selection of 3 to 5-bedroom villas and townhouses.
Highlighted Features:
Proximity to Downtown and the Burj Khalifa
High-end interior finishes
Structure encompasses ground floor plus two additional floors
Plot size of 7,354 sq. ft.
Built-up area of 6,597 sq. ft.
Corner unit with a balcony
6 bedrooms plus maids' room
Two-car parking spaces
9 bathrooms
3-meter ceiling with glass elements
Private garden area
En-suite master bedroom
Double height ceiling in the living and dining areas
Access to open lawns
Multiple layout options available
Amenities at Nad Al Sheba Gardens include:
Abundance of greenery throughout
Shared swimming pools
Multiple parks and play areas
BBQ area
Outdoor and indoor gyms
School and hospital within the community
Children's pool
Gated community with security
Dedicated children's play area
Expansive green spaces
Convenient access to primary locations
Payment Plan:
20% upon booking
60% over the course of 3 years
20% upon handover
Kindly get in touch with RERA certified agent Adnan on for more info
Property Information
- TypeVilla
- PurposeFor Sale
- Reference no.Bayut - 4799-7iFn1L
- CompletionOff-Plan
- Added on13 August 2024
- Handover dateQ2 2026
Trends
Mortgage
This property is no longer available

TruBroker™
No reviews
Write a review















