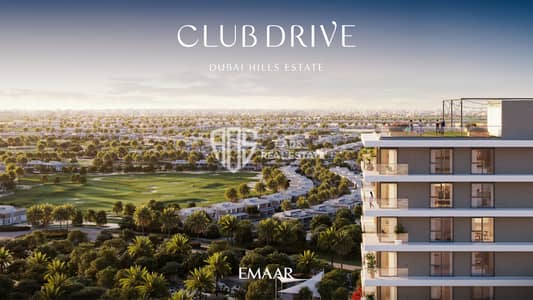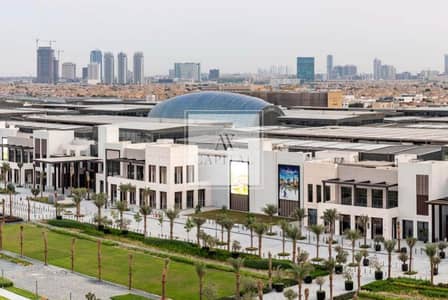For Sale:
Dubai ApartmentsDowntown DubaiBoulevard Crescent TowersBoulevard Crescent Tower 1Bayut - 104551-UkuyNc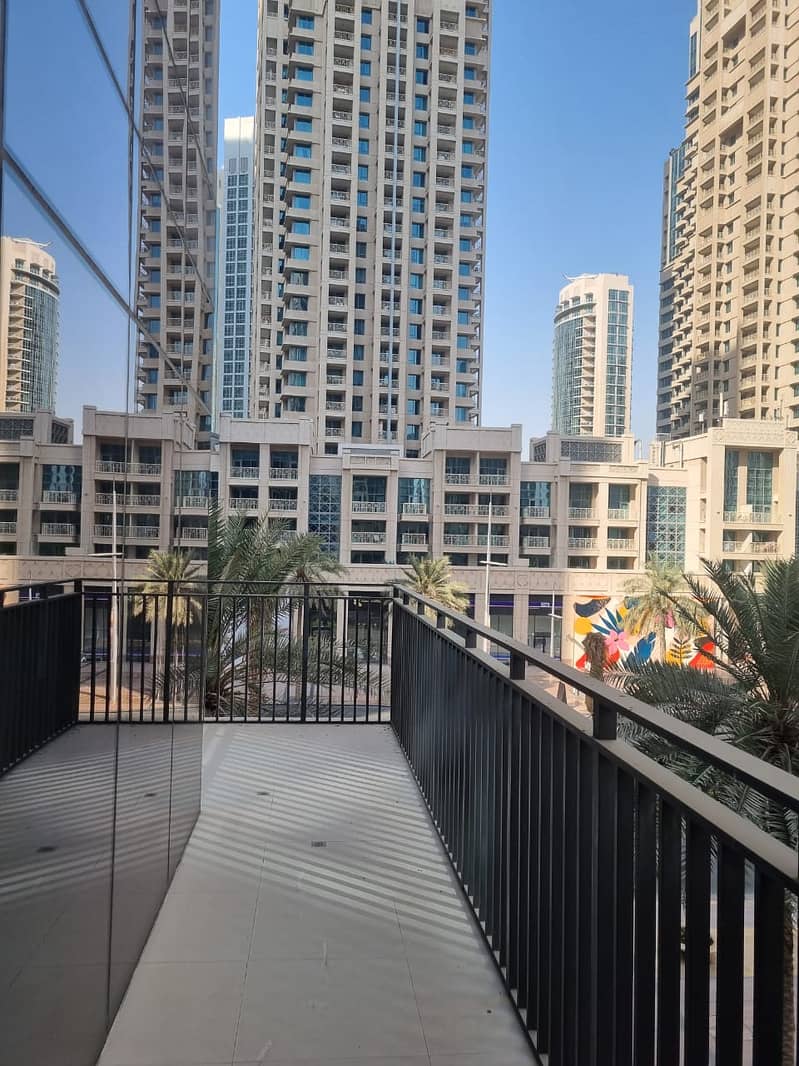
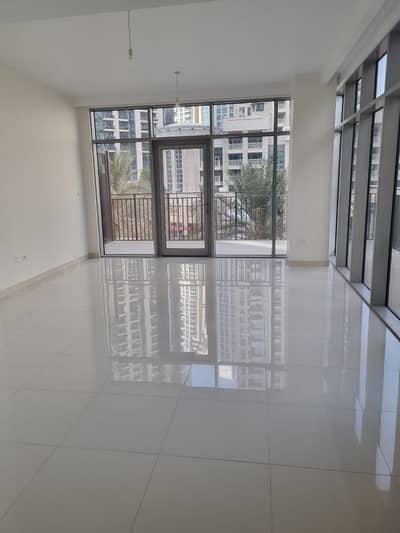
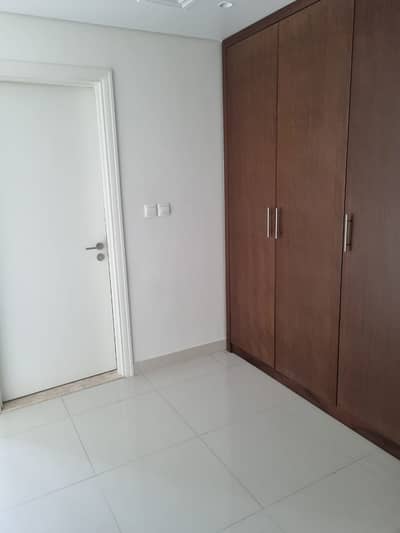
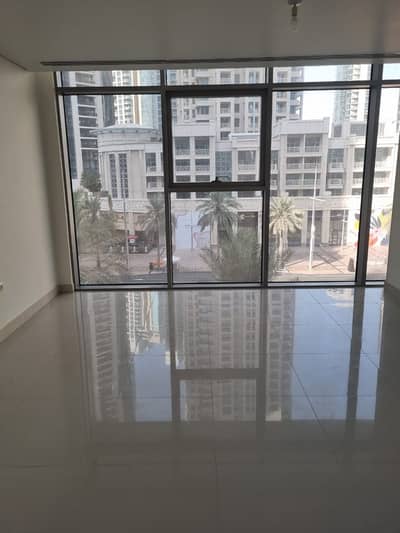
Est. Payment AED 23.0K/mo
Get Pre-Approved
Boulevard Crescent Tower 1, Boulevard Crescent Towers, Downtown Dubai, Dubai
2 Beds
2 Baths
2,293 sqft
Emaar | Luxury Podium | Downtown | First Sale
Dubai Guides Buildings & Developments
Boulevard Crescent Guide
Updated: 11th August, 2024
Boulevard Crescent
Boulevard Crescent is a multi-building complex in Downtown Dubai, Dubai.
maps_home_work
Building type
Multi-building complex
donut_large
Status
Complete
apartment
Floors
39 floors + 21 floors
JUMP TO SECTION
BUILDING SPECIFICATIONS
place
Area
Downtown Dubai
donut_small
Overview
Boulevard Crescent is a multi-building complex in Downtown Dubai, Dubai.
domain
Sub-buildings
The development comprises two individual buildings: Boulevard Crescent Tower 1 and Boulevard Crescent Tower 2.
shield
The developer
The project was developed by Emaar Properties through its subsidiary Emaar Development.
timelapse
Timeline
Construction began in March 2015 and was completed by May 2019.
my_location
Thoroughfare
The multi-building complex is located directly on Sheikh Mohammed bin Rashid Boulevard. For more information, see our guide to Sheikh Mohammed bin Rashid Boulevard.
pin
Units
The development contains a total of 307 units.
date_range
Key dates
Construction began in March 2015. The estimated handover date was July 2018. The project was completed in May 2019.
architecture
The architect
The architectural consultant was Brewer Smith Brewer Group.
history_edu
History
The project occupies a plot of land that was initially intended for a different development, 18 Burj Dubai Boulevard, which has since been cancelled by the Dubai Courts.
tips_and_updates
Additional information
Tower One has 39 storeys and Tower Two 21 storeys. Between them they house 307 lavish one-, two-, and three-bedroom apartments.
The two towers are rotated in their orientation towards Sheikh Mohammed Bin Rashid Boulevard, thereby maximizing views of the city whilst ensuring privacy and letting natural sunlight into the apartments.
The podium level is landscaped with a ‘web’ of interconnected waterways and pools, while a series of ‘islands’ provide intimate outdoor seating areas. From an infinity lap pool water cascades dramatically over the edge to the boulevard below.
Facilities include a business centre, retail centre, park, swimming pool, steam room gymnasium, squash court, games room, table tennis, billiard table, barbecue area, lap pool, children’s pool, children’s play area, lounge, community hall and mini theatre.
Boulevard Crescent Guide
Updated: 11th August, 2024
Boulevard Crescent
Boulevard Crescent is a multi-building complex in Downtown Dubai, Dubai.
maps_home_work
Building type
Multi-building complex
donut_large
Status
Complete
apartment
Floors
39 floors + 21 floors
JUMP TO SECTION
BUILDING SPECIFICATIONS
place
Area
Downtown Dubai
donut_small
Overview
Boulevard Crescent is a multi-building complex in Downtown Dubai, Dubai.
domain
Sub-buildings
The development comprises two individual buildings: Boulevard Crescent Tower 1 and Boulevard Crescent Tower 2.
shield
The developer
The project was developed by Emaar Properties through its subsidiary Emaar Development.
timelapse
Timeline
Construction began in March 2015 and was completed by May 2019.
my_location
Thoroughfare
The multi-building complex is located directly on Sheikh Mohammed bin Rashid Boulevard. For more information, see our guide to Sheikh Mohammed bin Rashid Boulevard.
pin
Units
The development contains a total of 307 units.
date_range
Key dates
Construction began in March 2015. The estimated handover date was July 2018. The project was completed in May 2019.
architecture
The architect
The architectural consultant was Brewer Smith Brewer Group.
history_edu
History
The project occupies a plot of land that was initially intended for a different development, 18 Burj Dubai Boulevard, which has since been cancelled by the Dubai Courts.
tips_and_updates
Additional information
Tower One has 39 storeys and Tower Two 21 storeys. Between them they house 307 lavish one-, two-, and three-bedroom apartments.
The two towers are rotated in their orientation towards Sheikh Mohammed Bin Rashid Boulevard, thereby maximizing views of the city whilst ensuring privacy and letting natural sunlight into the apartments.
The podium level is landscaped with a ‘web’ of interconnected waterways and pools, while a series of ‘islands’ provide intimate outdoor seating areas. From an infinity lap pool water cascades dramatically over the edge to the boulevard below.
Facilities include a business centre, retail centre, park, swimming pool, steam room gymnasium, squash court, games room, table tennis, billiard table, barbecue area, lap pool, children’s pool, children’s play area, lounge, community hall and mini theatre.
Property Information
- TypeApartment
- PurposeFor Sale
- Reference no.Bayut - 104551-UkuyNc
- CompletionReady
- Average Rent
- Added on11 August 2024
Features / Amenities
Balcony or Terrace
Shared Kitchen
Swimming Pool
Lobby in Building
+ 7 more amenities
Trends
Mortgage
This property is no longer available
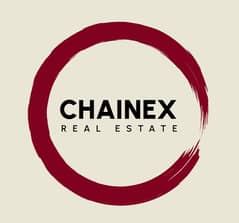
Chainex Real Estate
Agent:Mohammed Saif














