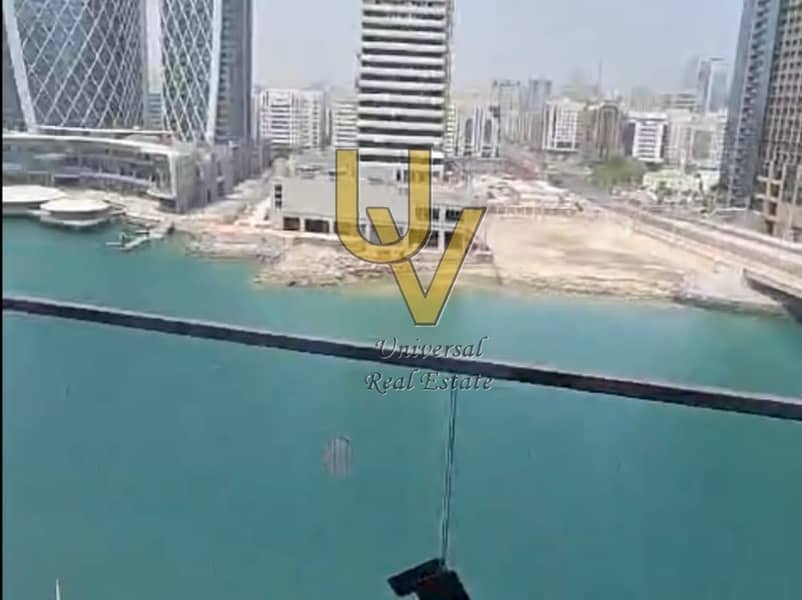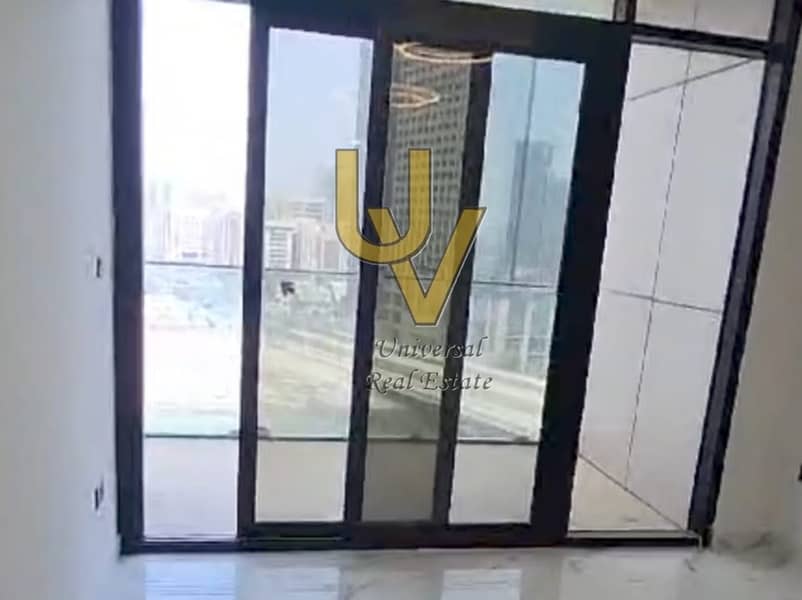



3BR | Al Maryah Island | Abu Dhabi
For sale, a luxury furnished apartment on Al Maryah Island, Abu Dhabi
**Apartment specifications:**
- **Location:** Al Maryah Island, Abu Dhabi
- **Area:** 1223 square feet
- **Interior design:**
The apartment consists of 3 spacious bedrooms -
**Facilities:**
A fully equipped kitchen with the latest appliances,
3 elegant bathrooms with modern designs
, balconies overlooking stunning views.
- **Security and Services:*
* An integrated security system that operates around the clock,
with designated parking lots for residents.
- **Recreational facilities:**
Facilities include a luxurious swimming pool,
an advanced gym,
children’s play areas,
and shared green spaces for families.
**Advantages:**
- **Location:** The apartment enjoys a strategic location near the most prominent commercial centers, upscale restaurants and cafes, with easy access to all areas of Abu Dhabi.
Contact us for more information or to arrange a visit to inspect the apartment.
**Apartment specifications:**
- **Location:** Al Maryah Island, Abu Dhabi
- **Area:** 1223 square feet
- **Interior design:**
The apartment consists of 3 spacious bedrooms -
**Facilities:**
A fully equipped kitchen with the latest appliances,
3 elegant bathrooms with modern designs
, balconies overlooking stunning views.
- **Security and Services:*
* An integrated security system that operates around the clock,
with designated parking lots for residents.
- **Recreational facilities:**
Facilities include a luxurious swimming pool,
an advanced gym,
children’s play areas,
and shared green spaces for families.
**Advantages:**
- **Location:** The apartment enjoys a strategic location near the most prominent commercial centers, upscale restaurants and cafes, with easy access to all areas of Abu Dhabi.
Contact us for more information or to arrange a visit to inspect the apartment.
Property Information
- TypeApartment
- PurposeFor Sale
- Reference no.Bayut - 102876-mk4SYW
- CompletionOff-Plan
- Added on8 August 2024
- Handover dateQ1 2025
Features / Amenities
Balcony or Terrace
Lobby in Building
Service Elevators
Day Care Center
+ 10 more amenities
Trends
Mortgage
This property is no longer available

Mohamed Khedr
No reviews
Write a review












