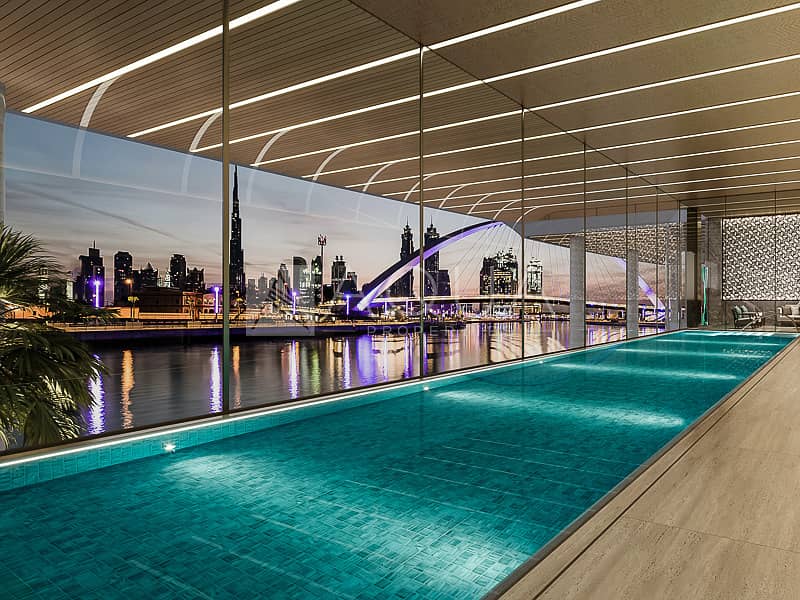



Genuine Resale | Premium Floor | Luxury Penthouse
Casa Canal at Dubai Water Canal is a luxurious residential development that offers an exclusive living experience in the heart of Dubai. Developed by AHS Properties, the high-rise building features a range of spacious sky villas and penthouses, ranging from 3 to 6 bedrooms. Located on the banks of the Dubai Water Canal, residents can enjoy breathtaking views of the water and the surrounding area.
Property Details:
- Collection of 3-6 bedroom sky villas and penthouses
- Stunning views of Dubai Water Canal and neighborhood
- Flexible payment plans available
- Infinity pool
- Cigar lounge
- Yoga studio
- BBQ area
- Children Play Area
- Lush Green Parks
- Restaurants and Shopping Mall
- Gym & Sports Facilities
- Mosque
The units are provided with private elevators which open directly into the living rooms, as well as outdoor terraces and private swimming pools. From the floor-to-ceiling windows and the terraces, future occupants of the development will enjoy fascinating views of the waterfront, Safa Park and the iconic Dubai skyline with the Burj Khalifa.
Please Contact Aqua Properties for a viewing
Property Details:
- Collection of 3-6 bedroom sky villas and penthouses
- Stunning views of Dubai Water Canal and neighborhood
- Flexible payment plans available
- Infinity pool
- Cigar lounge
- Yoga studio
- BBQ area
- Children Play Area
- Lush Green Parks
- Restaurants and Shopping Mall
- Gym & Sports Facilities
- Mosque
The units are provided with private elevators which open directly into the living rooms, as well as outdoor terraces and private swimming pools. From the floor-to-ceiling windows and the terraces, future occupants of the development will enjoy fascinating views of the waterfront, Safa Park and the iconic Dubai skyline with the Burj Khalifa.
Please Contact Aqua Properties for a viewing
Property Information
- TypePenthouse
- PurposeFor Sale
- Reference no.Bayut - AQ-S-24-01073
- CompletionOff-Plan
- TruCheck™ on5 August 2024
- Added on5 August 2024
- Handover dateQ4 2025
Features / Amenities
Balcony or Terrace
Kids Play Area
Barbeque Area
Trends
Mortgage
This property is no longer available

Jaryd Scher
No reviews
Write a review



















