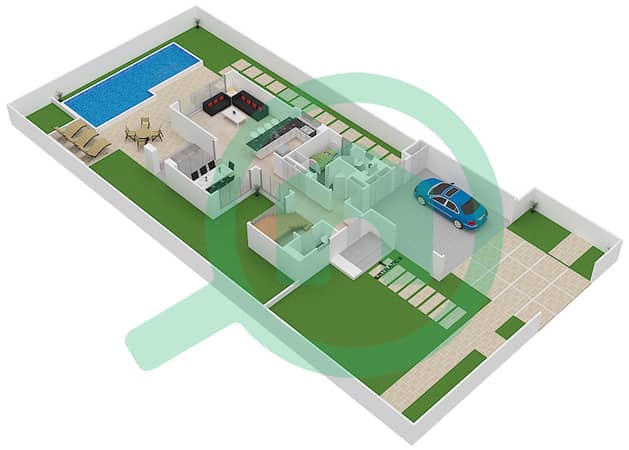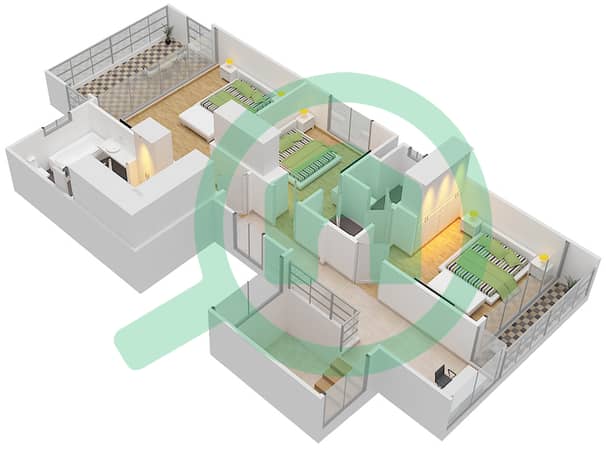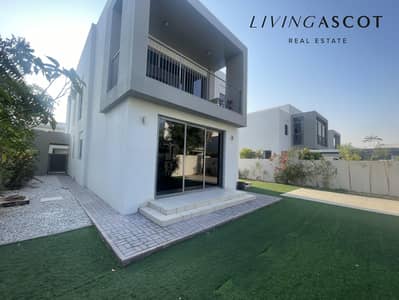
Floor plans
Map



15
Vacant Now | Well Maintained |Prime Area
Keenan at Living Ascot Real Estate is proud to present this beautiful 3-bedroom plus maid's villa, Type E1, in the highly sought-after gated Sidra communities in Dubai Hills Estate.
This stunning property features a spacious open-plan living area with top-of-the-line finishes and modern amenities, complemented by an open-plan kitchen. The extension includes an additional room on the ground floor with a separate entrance, perfect for use as a study, guest room, or versatile space. This room measures 3m x 5m.
The upper level houses three generously sized bedrooms, including a master suite with a walk-in closet and a luxurious en suite bathroom.
Contact us for more information and to arrange a viewing today!
3 Bedrooms + Maid's Room
Extended
Plot Size: 4,603 sqft
Additional Office/Study Room on Ground Floor
Single Row
Covered Parking for 2 Cars
Excellent Condition
Beautifully Landscaped Garden
This stunning property features a spacious open-plan living area with top-of-the-line finishes and modern amenities, complemented by an open-plan kitchen. The extension includes an additional room on the ground floor with a separate entrance, perfect for use as a study, guest room, or versatile space. This room measures 3m x 5m.
The upper level houses three generously sized bedrooms, including a master suite with a walk-in closet and a luxurious en suite bathroom.
Contact us for more information and to arrange a viewing today!
3 Bedrooms + Maid's Room
Extended
Plot Size: 4,603 sqft
Additional Office/Study Room on Ground Floor
Single Row
Covered Parking for 2 Cars
Excellent Condition
Beautifully Landscaped Garden
Property Information
- TypeVilla
- PurposeFor Rent
- Reference no.Bayut - VI50983L
- FurnishingUnfurnished
- Added on5 August 2024
Floor Plans
3D Live
3D Image
2D Image
- Ground Floor

- First Floor

Features / Amenities
Balcony or Terrace
Parking Spaces
Swimming Pool
Jacuzzi
+ 5 more amenities

















