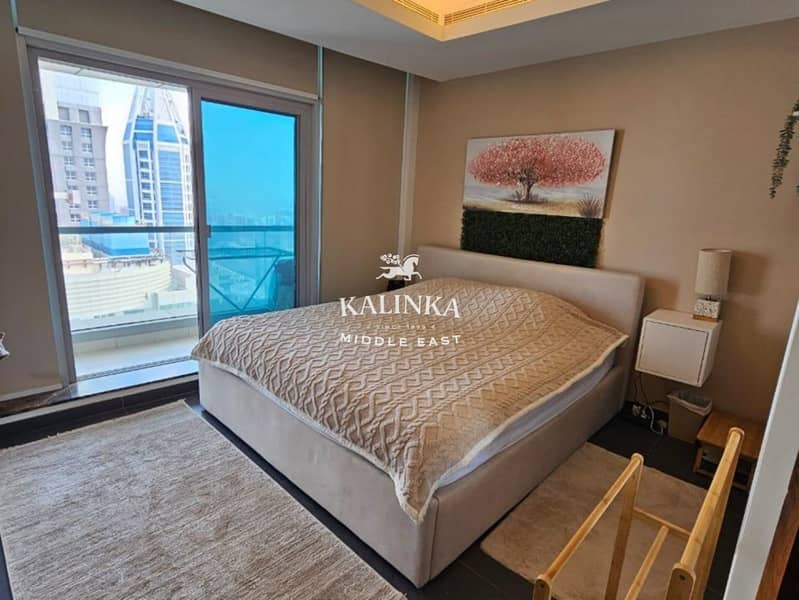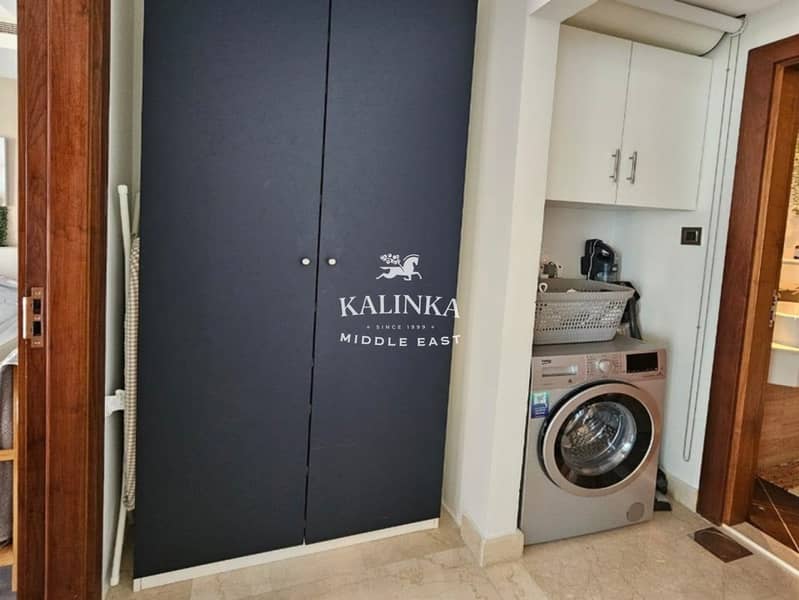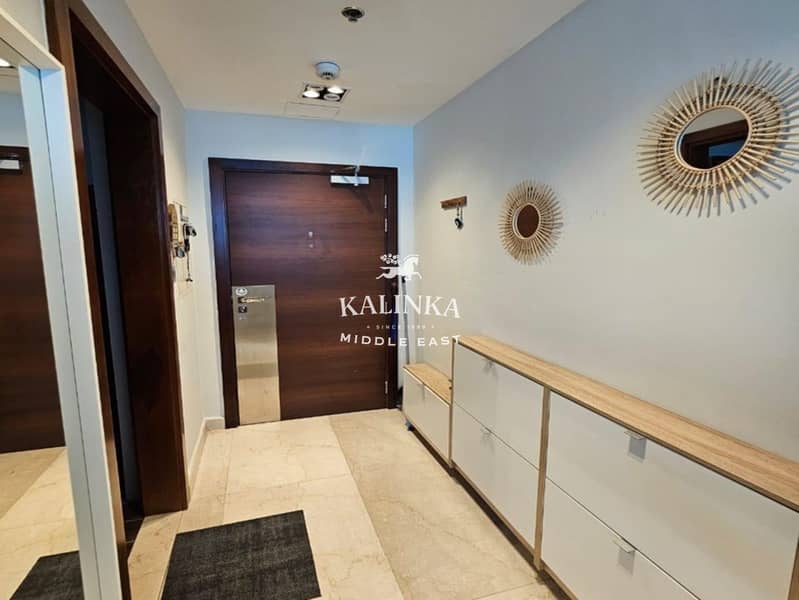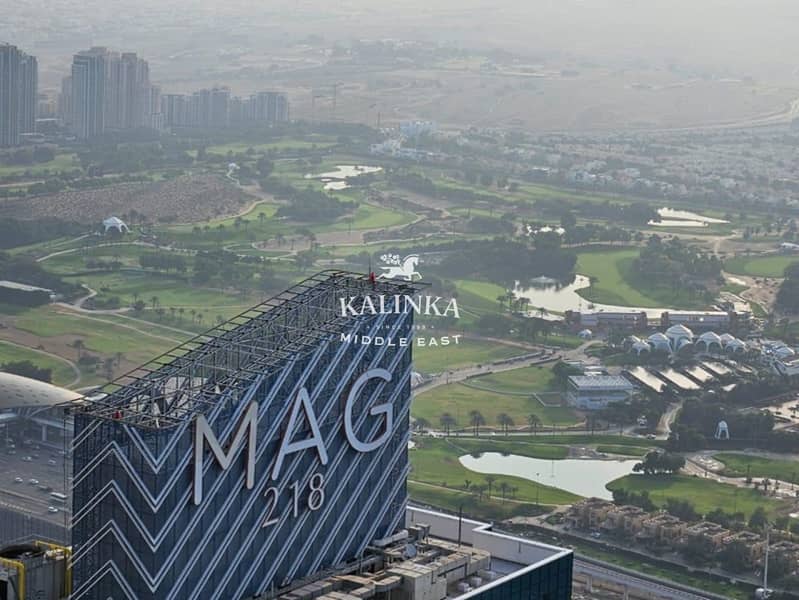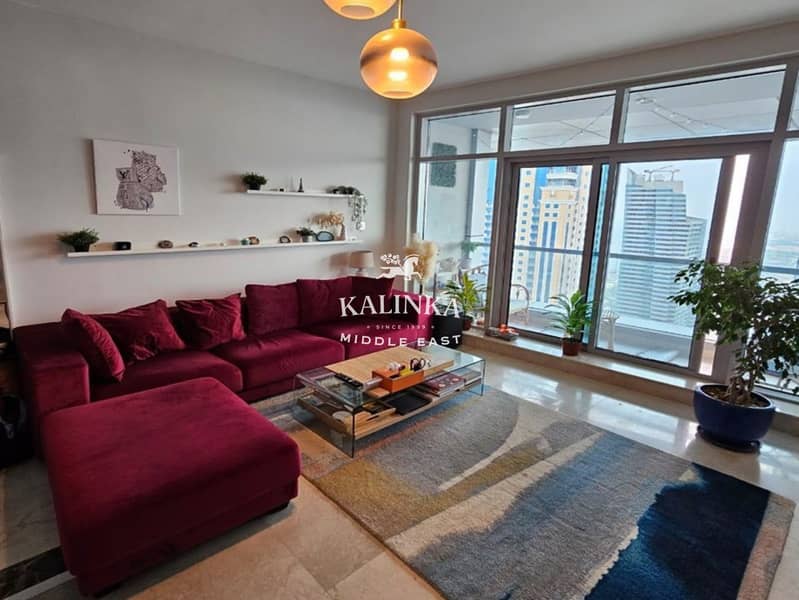
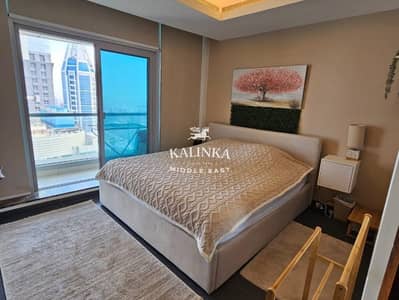
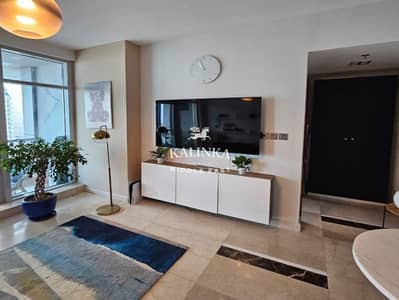
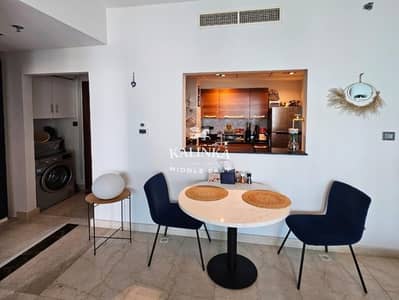
High Floor | Panoramic Sea Views | Fully Furnished
- One Bedroom
- 2 Bathrooms
- 808.26 Sq. Ft.
- Near Tram Station
- Near Barasti Beach
- Fitted Wardrobes
- Upgraded Semi Open Kitchen with Amenities
- Storage Space
- Laundry Room
- Balcony
- Allocated Parking Space
Residents enjoy access to a range of world-class amenities, including a state-of-the-art gym, swimming pool, sauna, and round-the-clock concierge services. Its prime location in the heart of Dubai Marina puts residents within easy reach of the city's finest dining, shopping, and entertainment options. Experience unparalleled luxury living at The Torch Tower, where every moment is elevated to new heights of sophistication and comfort.
The Marina Torch, a high-rise project by Select Group was completed in 2011. With a total built-up area of 1,458,200 sq. ft. It has six retail spaces and a mix of 682 apartments. Standing 86 floors above ground, it has an architectural height of 1,155 sq. ft. and four basement levels. The building’s name is inspired by its swirled tip complementing the overall exterior in hues of blue and white. Torch Tower Marina’s interiors feature marble flooring while the residential units are all tiled.
- 2 Bathrooms
- 808.26 Sq. Ft.
- Near Tram Station
- Near Barasti Beach
- Fitted Wardrobes
- Upgraded Semi Open Kitchen with Amenities
- Storage Space
- Laundry Room
- Balcony
- Allocated Parking Space
Residents enjoy access to a range of world-class amenities, including a state-of-the-art gym, swimming pool, sauna, and round-the-clock concierge services. Its prime location in the heart of Dubai Marina puts residents within easy reach of the city's finest dining, shopping, and entertainment options. Experience unparalleled luxury living at The Torch Tower, where every moment is elevated to new heights of sophistication and comfort.
The Marina Torch, a high-rise project by Select Group was completed in 2011. With a total built-up area of 1,458,200 sq. ft. It has six retail spaces and a mix of 682 apartments. Standing 86 floors above ground, it has an architectural height of 1,155 sq. ft. and four basement levels. The building’s name is inspired by its swirled tip complementing the overall exterior in hues of blue and white. Torch Tower Marina’s interiors feature marble flooring while the residential units are all tiled.
Property Information
- TypeApartment
- PurposeFor Sale
- Reference no.Bayut - KALINKA-S-1175
- CompletionReady
- Average Rent
- Added on1 August 2024
Trends
Mortgage
This property is no longer available
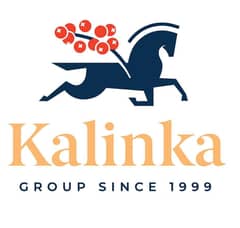
Kalinka Middle East
Agent:Tatyana Esepchuk
