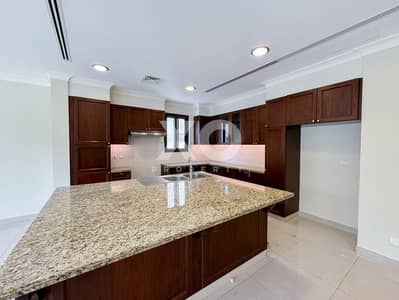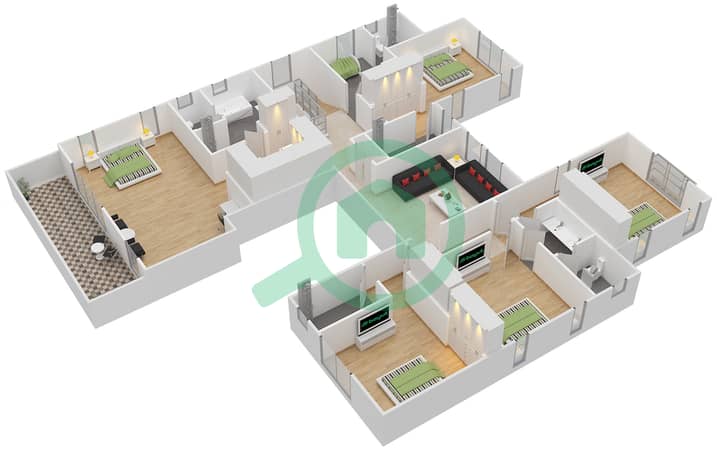
on 20th of November 2024
Floor plans
Map



28
Type 5 | Largest Layout | Rare | Vacant
Ciara and XO Property are proud to offer this well-maintained, Luxurious classic villa ready for immediate occupancy. The villa is in the sought after sub community of Rosa, Arabian Ranches 2 and compromises of 4 bedrooms and an excellent living space. This property is perfect for family luxury living.
• 6 Bedrooms, 8 Bathrooms
• 7,922 Sqft Plot
• 6,006 Sqft BUA
• Ground Floor Guest Bedroom
• Ground Floor Office
• First Floor Nanny room
• High Ceilings
• Separate Dining Area
• Open Kitchen into Family Room
• Maid’s and Laundry Room
• Master Bedroom with Big Terrace
• Fully Landscaped front Garden
• Huge Back garden
• Covered Parking Spaces
Rosa, situated in Arabian Ranches 2 along Al Qudra Road (D63), is a residential development crafted by Emaar. It features 144 villas influenced by Spanish architecture, adorned with luxurious details and finishes. The villas range from 4 to 6 bedrooms and offer versatile spaces such as family rooms, home offices, and maid’s rooms.
To arrange a viewing, contact our area specialist Ciara on alternatively, via email at ciara.
• 6 Bedrooms, 8 Bathrooms
• 7,922 Sqft Plot
• 6,006 Sqft BUA
• Ground Floor Guest Bedroom
• Ground Floor Office
• First Floor Nanny room
• High Ceilings
• Separate Dining Area
• Open Kitchen into Family Room
• Maid’s and Laundry Room
• Master Bedroom with Big Terrace
• Fully Landscaped front Garden
• Huge Back garden
• Covered Parking Spaces
Rosa, situated in Arabian Ranches 2 along Al Qudra Road (D63), is a residential development crafted by Emaar. It features 144 villas influenced by Spanish architecture, adorned with luxurious details and finishes. The villas range from 4 to 6 bedrooms and offer versatile spaces such as family rooms, home offices, and maid’s rooms.
To arrange a viewing, contact our area specialist Ciara on alternatively, via email at ciara.
Property Information
- TypeVilla
- PurposeFor Rent
- Reference no.Bayut - XO-8823
- FurnishingUnfurnished
- TruCheck™ on20 November 2024
- Added on31 July 2024
Floor Plans
3D Image
2D Image
![Ground Floor Ground Floor]()
![First Floor First Floor]()
Features / Amenities
Balcony or Terrace
Centrally Air-Conditioned
Kids Play Area
Barbeque Area
+ 1 more amenities
Trends
Location & Nearby
Location
Schools
Restaurants
Hospitals
Parks
































