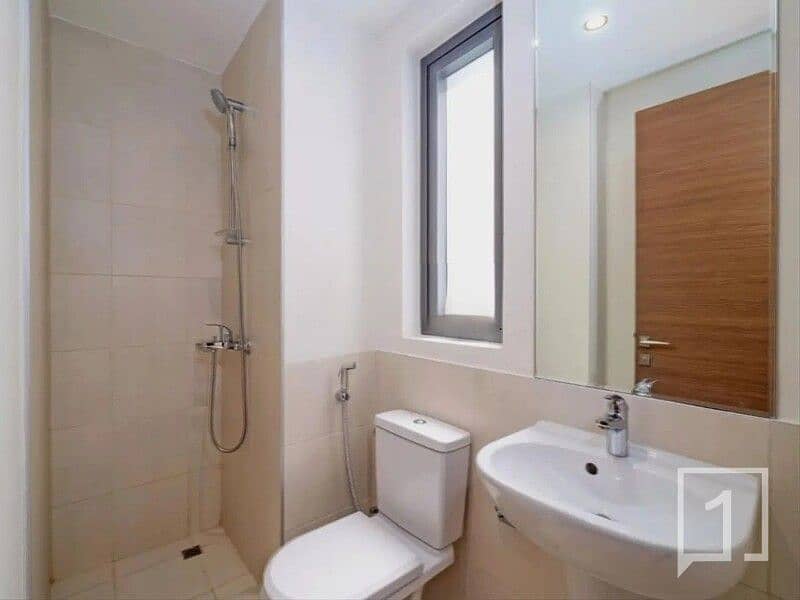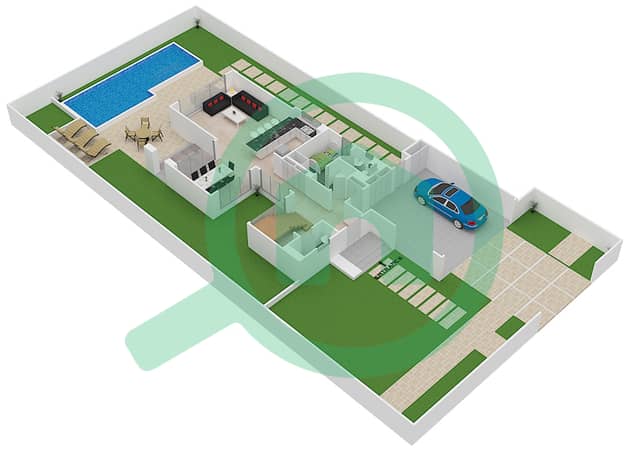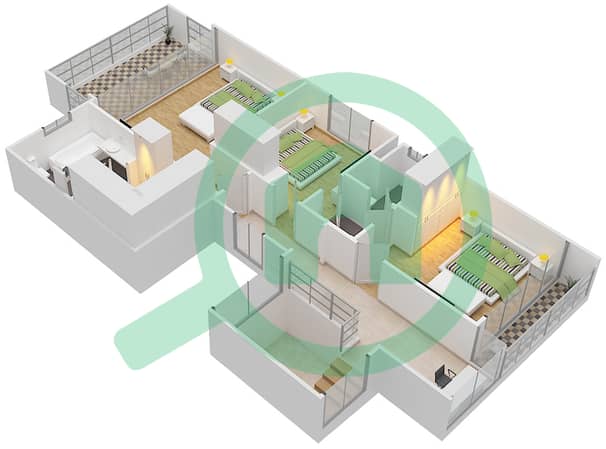
Floor plans
Map



11
Luxurious| Back to Back | Landscaped Garden
One portfolio Real Estate LLC is proud to present this exceptional 3-bedroom villa with maid room , located in the highly sought-after Sidra II community of Dubai Hills Estate. This stunning residence exudes modern elegance and offers a lifestyle of luxury and convenience.
Step into a world of sophistication and refinement, where every detail has been meticulously crafted to provide an unparalleled living experience.
Unit Details:
- 3 bedrooms
- 4 bathrooms
- BUA: 3100 sq ft
- Plot: 4526.98
- 2 parking spaces (garage)
- Type E1
- Expansive private garden
- Floor-to-ceiling windows
- Open-plan kitchen
Project Features:
Sidra II is a master-planned community designed to cater to families seeking an exceptional lifestyle. This remarkable property is situated in a prime location within Sidra III, offering easy access to Dubai Hills Mall and The Golf Club, both just a short distance away.
Residents enjoy access to a wealth of amenities, including:
- Lush green parks
- Sparkling community pools
- Playgrounds for children of all ages
- Renowned schools
- Convenient shopping centers
- Easy access to major road networks
Step into a world of sophistication and refinement, where every detail has been meticulously crafted to provide an unparalleled living experience.
Unit Details:
- 3 bedrooms
- 4 bathrooms
- BUA: 3100 sq ft
- Plot: 4526.98
- 2 parking spaces (garage)
- Type E1
- Expansive private garden
- Floor-to-ceiling windows
- Open-plan kitchen
Project Features:
Sidra II is a master-planned community designed to cater to families seeking an exceptional lifestyle. This remarkable property is situated in a prime location within Sidra III, offering easy access to Dubai Hills Mall and The Golf Club, both just a short distance away.
Residents enjoy access to a wealth of amenities, including:
- Lush green parks
- Sparkling community pools
- Playgrounds for children of all ages
- Renowned schools
- Convenient shopping centers
- Easy access to major road networks
Property Information
- TypeVilla
- PurposeFor Sale
- Reference no.Bayut - 103259-VQFZ2B
- CompletionReady
- FurnishingUnfurnished
- Average Rent
- Added on30 July 2024
Floor Plans
3D Live
3D Image
2D Image
- Ground Floor
![Ground Floor Ground Floor]()
- First Floor
![First Floor First Floor]()
Features / Amenities
Balcony or Terrace
Parking Spaces: 1
Centrally Air-Conditioned
Lawn or Garden
+ 2 more amenities
Trends
Mortgage
Location & Nearby
Location
Schools
Restaurants
Hospitals
Parks

Mohammed Makhdoom
No reviews
Write a review













