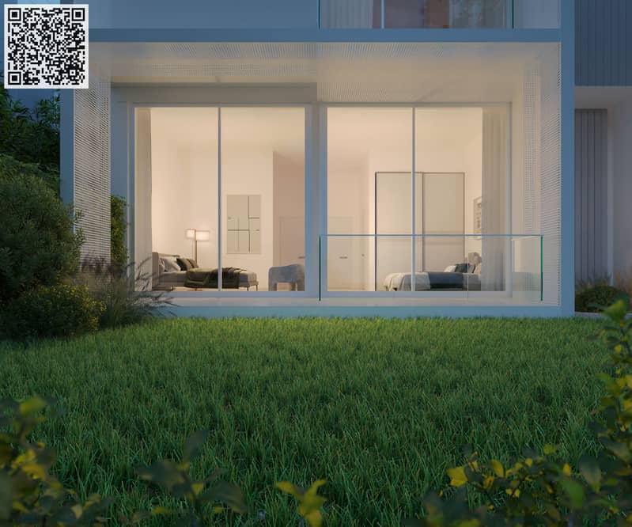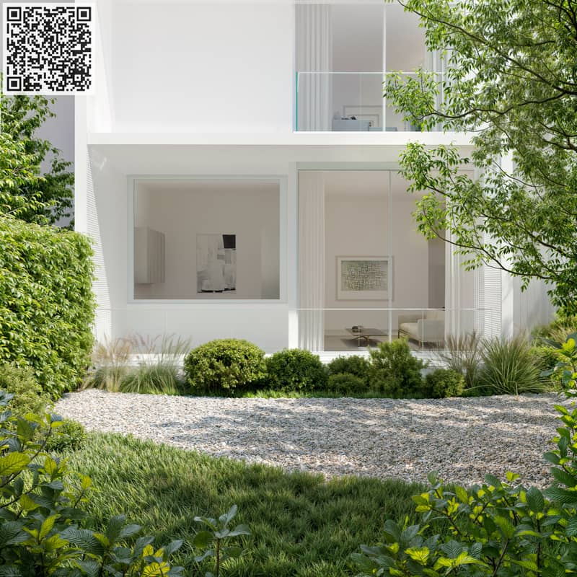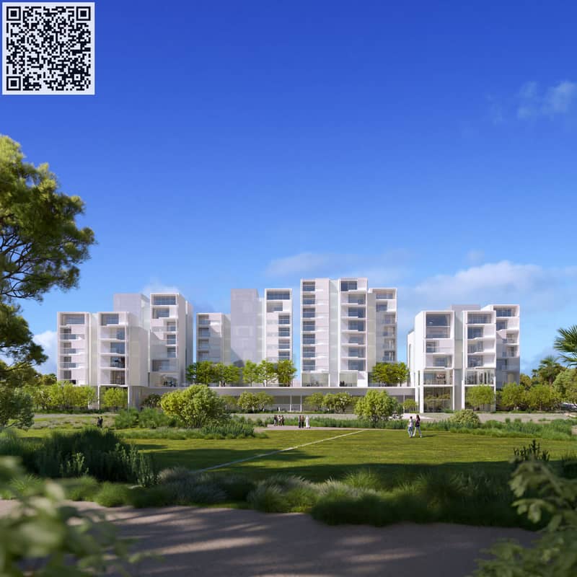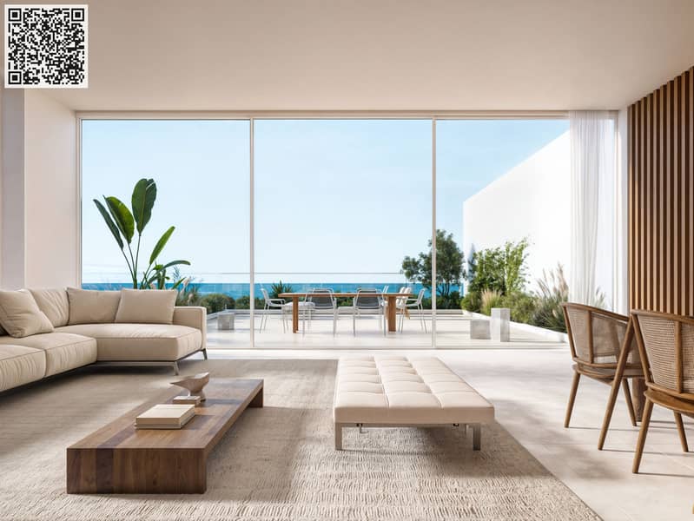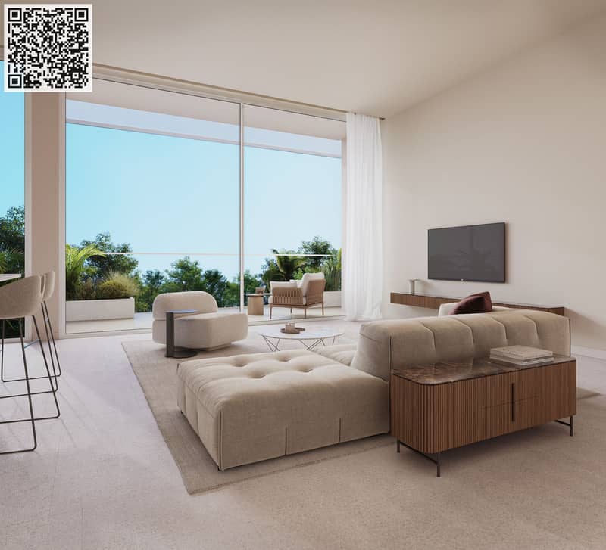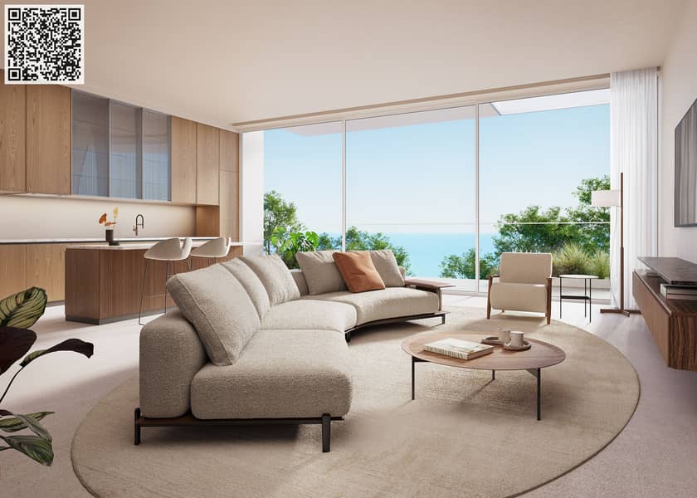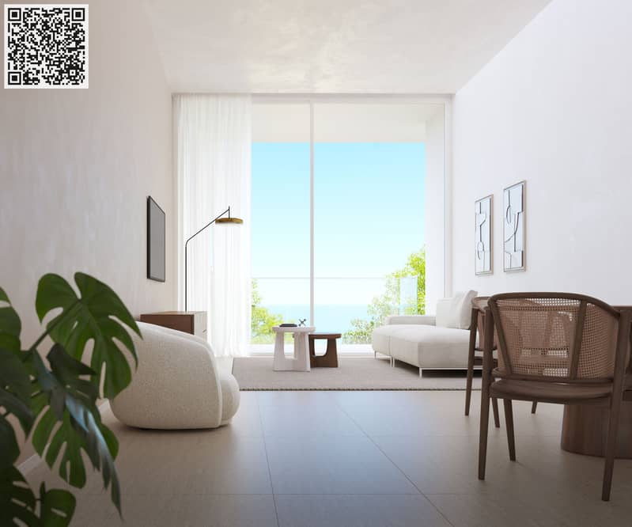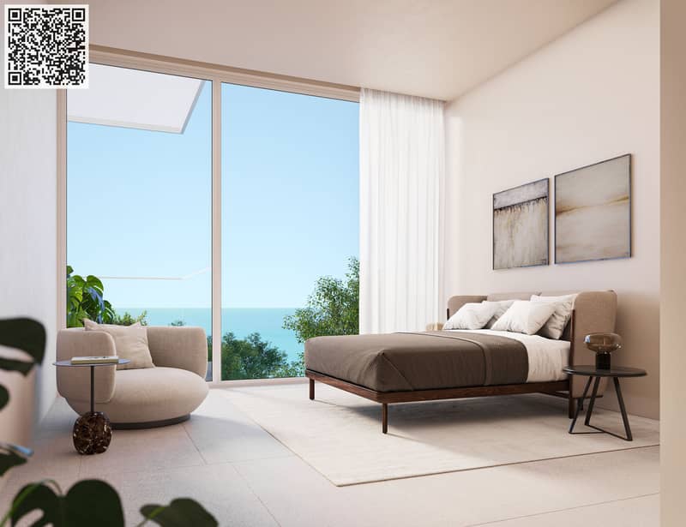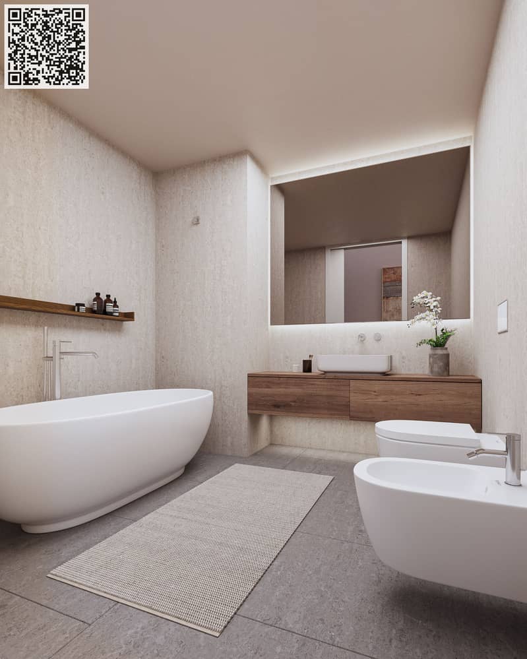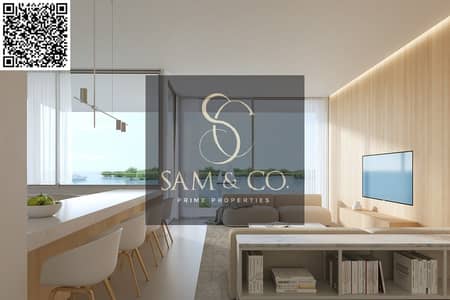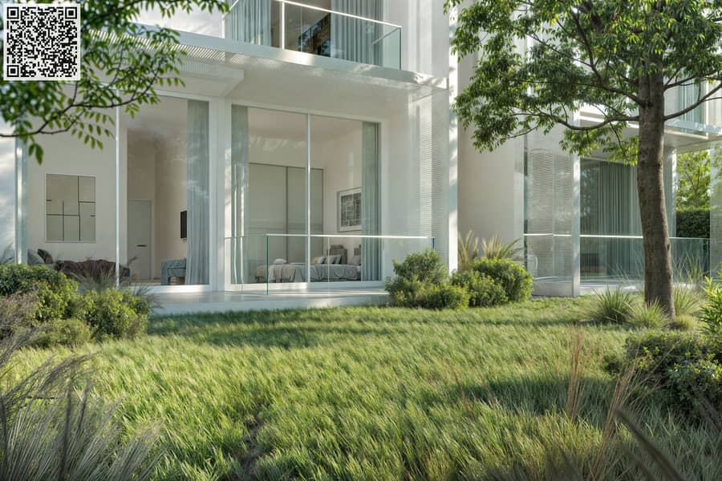
Off-Plan|
Initial Sale
Floor plans
Map
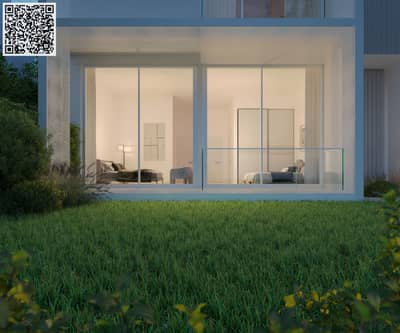
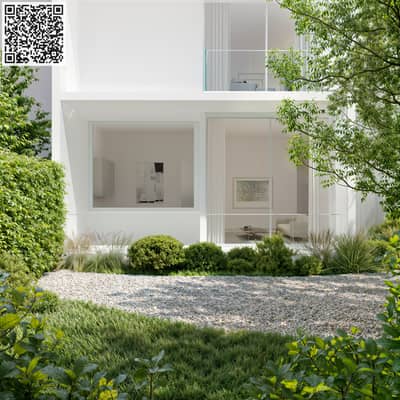
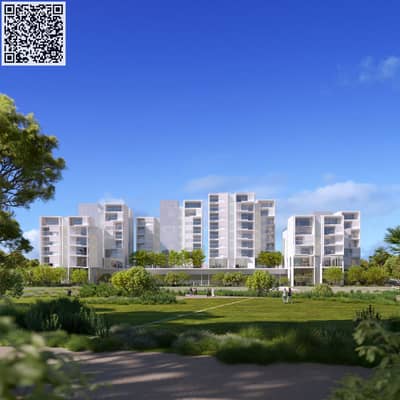
10
1BHK WITH STUNNING VIEWS ON 60/40 PLAN
PROPERTY DETAILS:
PAYMENT PLAN:
Cash Payment
10% Down Payment
40% During Construction
50% Handover
3 Years Post Handover Payment Plan
10% Down Payment
40% During Construction
10% Handover
40% Post Handover
Features and Amenities:
AABAN REAL ESTATE
We offer most spacious and luxurious Apartments and Villas in developed community. .
FEEL FREE TO CONTACT US:
Landlords kindly register your properties with us for Rent & Sale, as we have ready clients. . .
Thank you.
- Sizes: 933, 936, 945, 941, 973, 935, 977, 950, 974, 940/- Sqft
- Floor Plan: Ground, 1st, 2nd, 4th, 5th, 6th and 7th
- Bedroom equipped with cupboard, ensuite bathroom and balcony
- Spacious living hall with a Huge Terrace
- Kitchen having fixed wooden cabinet
- Separate maid room with attached bathroom
PAYMENT PLAN:
Cash Payment
10% Down Payment
40% During Construction
50% Handover
3 Years Post Handover Payment Plan
10% Down Payment
40% During Construction
10% Handover
40% Post Handover
Features and Amenities:
- Panoramic Seaview
- Exclusive Access to Private Beach
- Spectacular Infinity Swimming Pool
- Waterfront Promenade
- Dedicated Kids playground
- Retail Outlets
- Indoor/Outdoor fitness Area and Spa Facilities
- Well-Equipped Library and Business Center
- Basement Parking
AABAN REAL ESTATE
We offer most spacious and luxurious Apartments and Villas in developed community. .
FEEL FREE TO CONTACT US:
Landlords kindly register your properties with us for Rent & Sale, as we have ready clients. . .
Thank you.
Property Information
- TypeApartment
- PurposeFor Sale
- Reference no.Bayut - 102678-xJM79x
- CompletionOff-Plan
- FurnishingUnfurnished
- Added on27 March 2025
- Handover dateQ1 2026
Floor Plans
3D Live
3D Image
2D Image
- Type C Unit 3 Floor 3
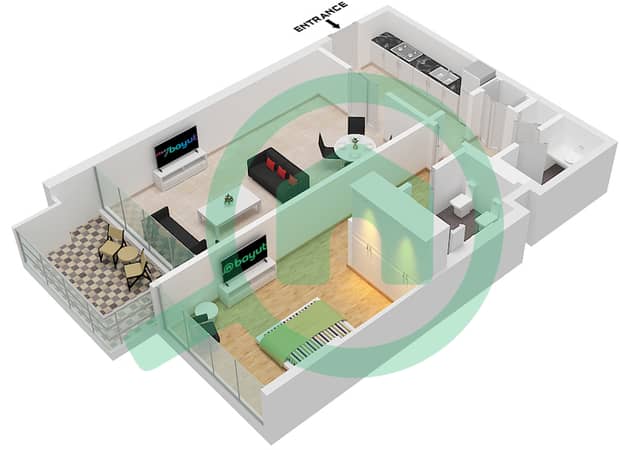
Features / Amenities
Balcony or Terrace
Maids Room
Swimming Pool
Sauna
+ 19 more amenities
