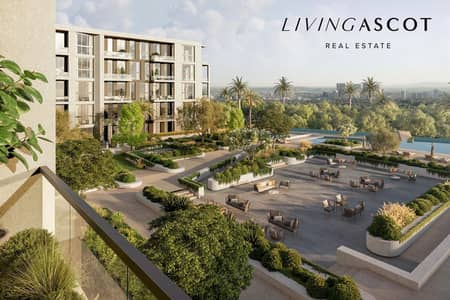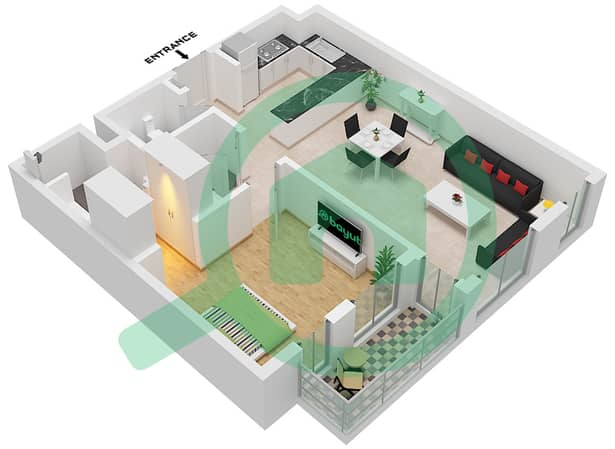For Sale:
Dubai ApartmentsJumeirah Village Circle (JVC)JVC District 11Terrazzo ResidencesBayut - AP50542-2S
on
Off-Plan
Floor plans
Map



11
Terrazzo Residences, JVC District 11, Jumeirah Village Circle (JVC), Dubai
1 Bed
2 Baths
792 sqft
Pool View | Payment Plan | Handover Q4 2026
Leo and Living Ascot are pleased to bring to market this 1 bed apartment in the upcoming high-end development of Terrazzo Residencies.
This property boasts a spacious open plan kitchen, living and dinning area. Making it the perfect private oasis. The master bedroom has an ensuite bathroom along with a balcony with a stunning view of the all pools in the building.
This building will boast indoor and outdoor entertainment, an indoor and outdoor gym and kids playgrounds making it the perfect place for families and investors alike.
Handing over in 2025, this unit will prove to be a great opportunity to get into a quality community early and enjoy the luxurious lifestyle or benefit from a standout investment property.
- 1 Bedroom plus Maids
- BUA: 792 sq. ft.
- Open plan kitchen
- Handover Dec 2026
- Payment plan
- Various pools
- Parking Space
- Centrally Located
- Close to park
This property boasts a spacious open plan kitchen, living and dinning area. Making it the perfect private oasis. The master bedroom has an ensuite bathroom along with a balcony with a stunning view of the all pools in the building.
This building will boast indoor and outdoor entertainment, an indoor and outdoor gym and kids playgrounds making it the perfect place for families and investors alike.
Handing over in 2025, this unit will prove to be a great opportunity to get into a quality community early and enjoy the luxurious lifestyle or benefit from a standout investment property.
- 1 Bedroom plus Maids
- BUA: 792 sq. ft.
- Open plan kitchen
- Handover Dec 2026
- Payment plan
- Various pools
- Parking Space
- Centrally Located
- Close to park
Property Information
- TypeApartment
- PurposeFor Sale
- Reference no.Bayut - AP50542-2S
- CompletionOff-Plan
- FurnishingUnfurnished
- TruCheck™ on25 July 2024
- Added on20 January 2025
- Handover dateQ4 2025
Floor Plans
3D Live
3D Image
2D Image
- "Type 1A Unit 13,14 First-Fourth Floor 9,10,11,12,18,20 Second-Fourth Floor Tower A Unit 8,9,10,11,12 First-Fourth Floor Unit 13,15,20,21,22,23 Second-Fifth Floor 24,25 Third-Fourth Floor 16,19 Fifth Floor "











