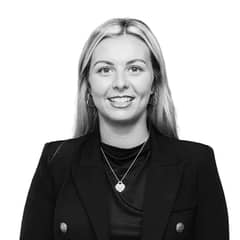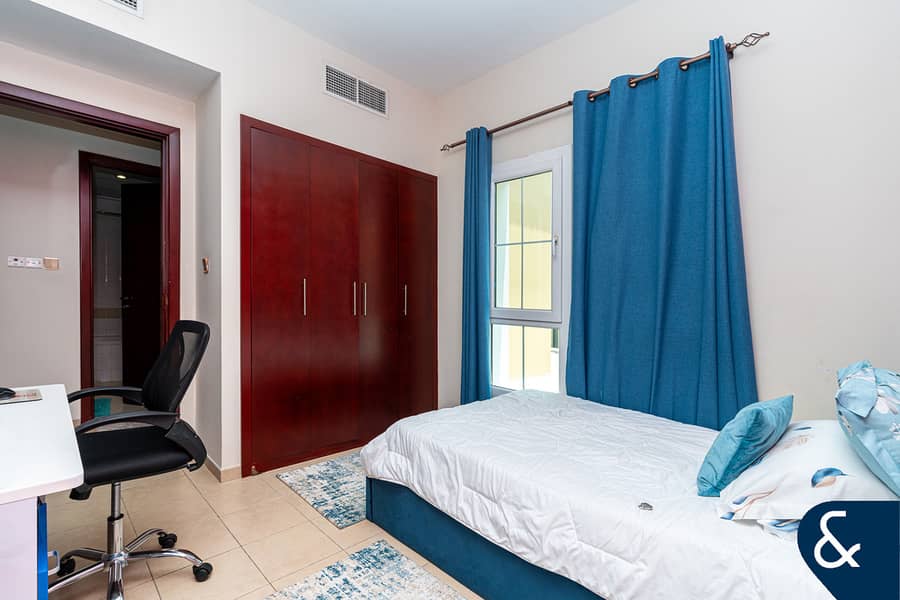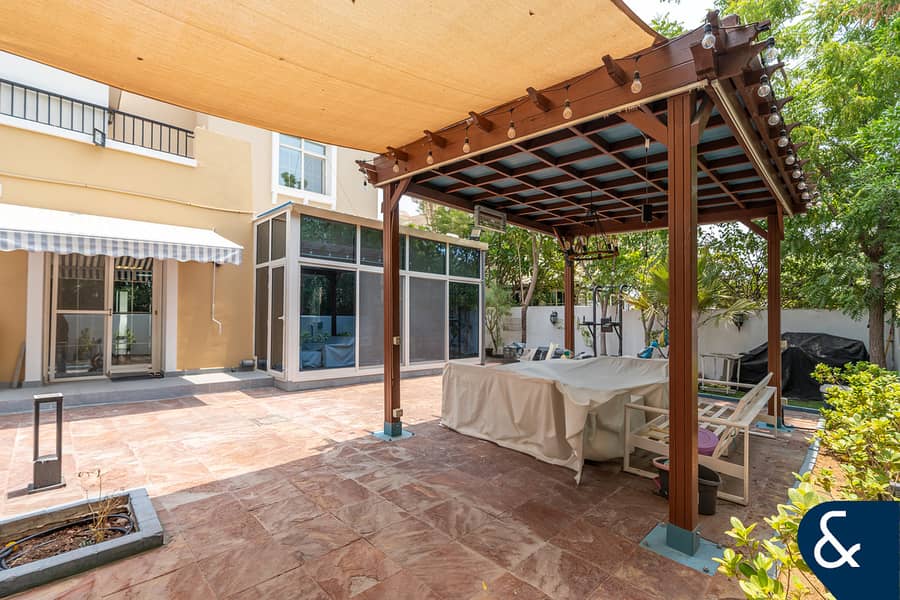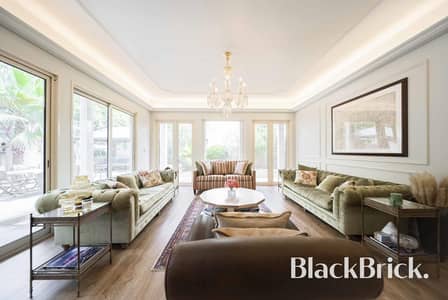
on 13th of February 2025
Floor plans
See video
Map



16
Est. Payment AED 25.1K/mo
Get Pre-Approved
Al Reem 1, Al Reem, Arabian Ranches, Dubai
4 Beds
4 Baths
Built-up:2,998 sqftPlot:3,800 sqft
Well-Maintained | VOT | Close to lake
- Biggest End Unit
- 4 Bedrooms + Maids Room + Family Room
- BUA 2,998 Sq Ft
- Plot 3,799 Sq Ft
- Good Condition
- Vacant on Transfer
A standard 1E villa in Al Reem 1 features a spacious, open-plan layout with Emaar finishes. The ground floor includes a living and dining area, a equipped kitchen, and a guest bedroom (or study) which could quite easily be turned into an en-suite bathroom.
Upstairs, there are three well-sized bedrooms, including a master bedroom with walk in wardrobe and ensuite bathroom with their on private balcony. There is also an upstairs study which could be a family area or another bedroom.
For further details or to arrange a viewing appointment please contact our Head Office on +9714294444, alternatively visit our website www. allsoppandallsopp. com.
Please call Katie-Louise Thompson-Friend to arrange a viewing.
Please note all measurements and information are given to the best of our knowledge. Allsopp & Allsopp accept no liability for any incorrect details.
- 4 Bedrooms + Maids Room + Family Room
- BUA 2,998 Sq Ft
- Plot 3,799 Sq Ft
- Good Condition
- Vacant on Transfer
A standard 1E villa in Al Reem 1 features a spacious, open-plan layout with Emaar finishes. The ground floor includes a living and dining area, a equipped kitchen, and a guest bedroom (or study) which could quite easily be turned into an en-suite bathroom.
Upstairs, there are three well-sized bedrooms, including a master bedroom with walk in wardrobe and ensuite bathroom with their on private balcony. There is also an upstairs study which could be a family area or another bedroom.
For further details or to arrange a viewing appointment please contact our Head Office on +9714294444, alternatively visit our website www. allsoppandallsopp. com.
Please call Katie-Louise Thompson-Friend to arrange a viewing.
Please note all measurements and information are given to the best of our knowledge. Allsopp & Allsopp accept no liability for any incorrect details.
Property Information
- TypeVilla
- PurposeFor Sale
- Reference no.Bayut - SUP152568
- CompletionReady
- FurnishingUnfurnished
- TruCheck™ on13 February 2025
- Average Rent
- Added on23 December 2024
Floor Plans
3D Live
3D Image
2D Image
- Type 3 Unit End Ground Floor
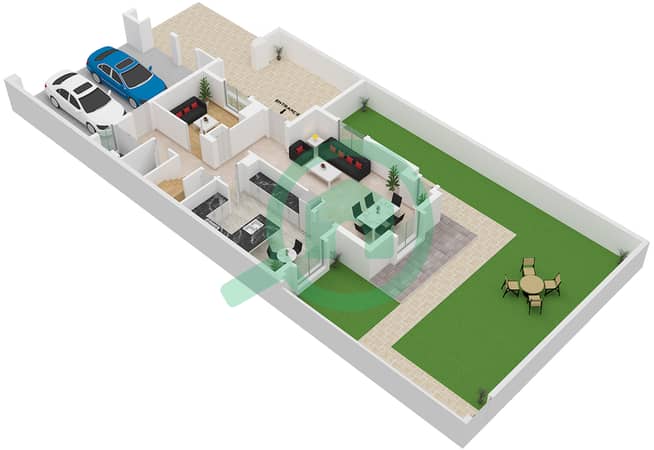
- Type 3 Unit End First Floor
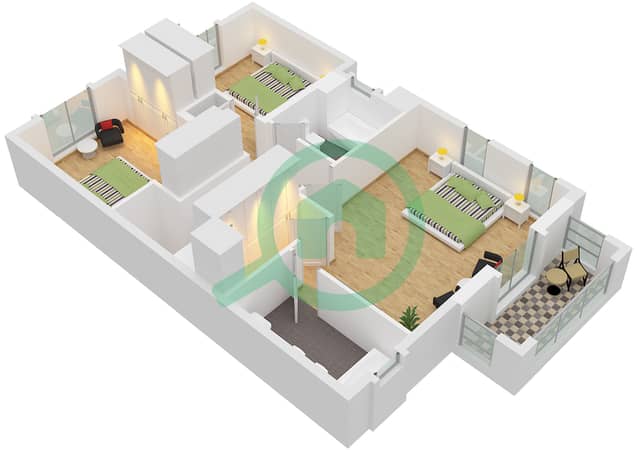
Features / Amenities
Balcony or Terrace
Trends
Mortgage
