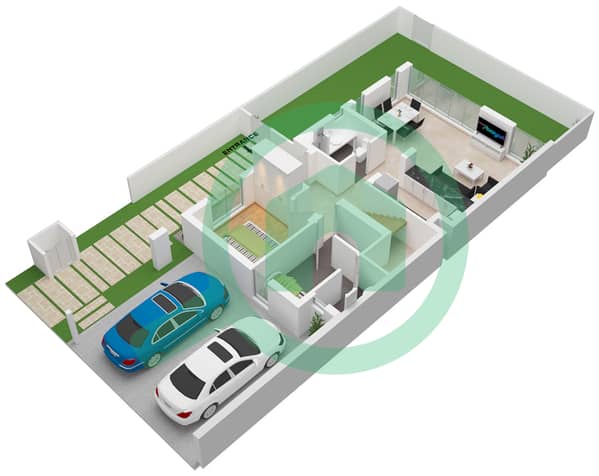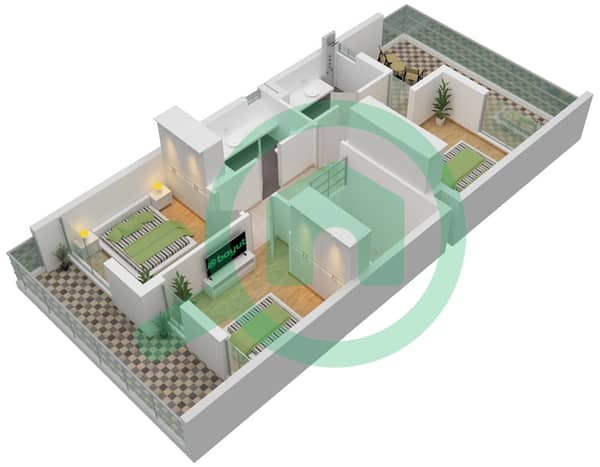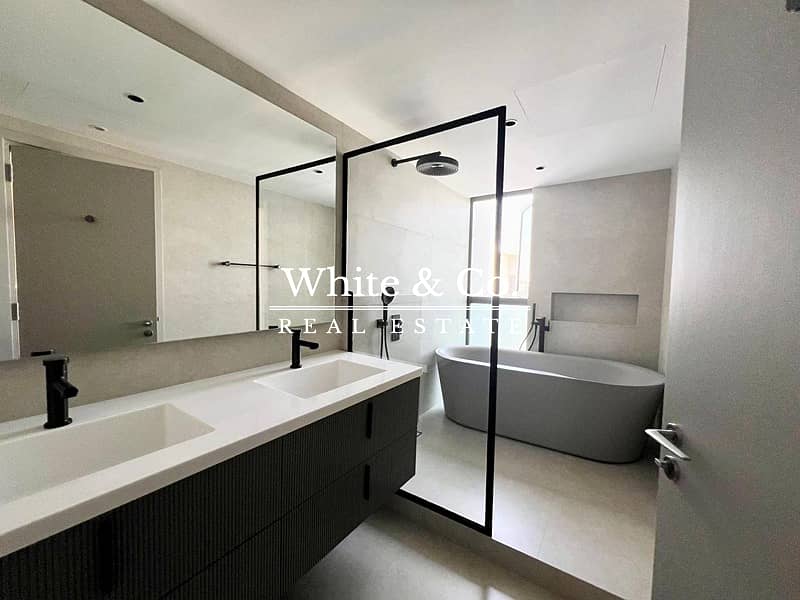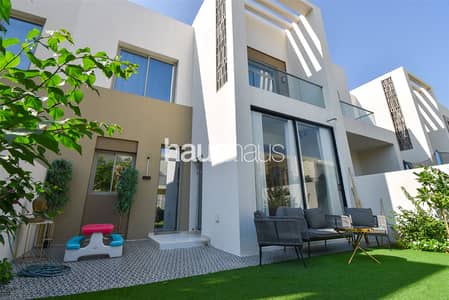
Floor plans
Map



21
Upgraded | Extended | Large Plot w/ Pool
White and Co. is delighted to present a unique 4-bedroom townhouse in Elan, Tilal Al Ghaf. This exceptional home boasts full upgrades, including an open-concept kitchen that expands the living space and an extended master bedroom. The beautifully landscaped outdoor area features an outdoor cinema, complemented by high end home automation and exquisite furnishings that elevate its allure. This townhouse offers a seamless blend of comfort and luxury in one of the area’s most desirable communities.
• BUA 2,400 sq. ft
• Plot Size 2,600
• Tru Corner Unit
• 4 Bedroom
• 4 Bathrooms
• Landscaping including- Pool with outdoor cinema, sunken seating area, built in BBQ area
• High Quality contractor used with high quality material
• Master En-suite Bathroom
• Open Plan Kitchen With Built In Appliances
• Upgraded with Wooden Flooring
• Home Automation throughout
• Maids Room
• Vacant On Transfer
• Can be sold furnished
To schedule a viewing and to know more, please contact Hannah, our Tilal Al Ghaf property specialist.
• BUA 2,400 sq. ft
• Plot Size 2,600
• Tru Corner Unit
• 4 Bedroom
• 4 Bathrooms
• Landscaping including- Pool with outdoor cinema, sunken seating area, built in BBQ area
• High Quality contractor used with high quality material
• Master En-suite Bathroom
• Open Plan Kitchen With Built In Appliances
• Upgraded with Wooden Flooring
• Home Automation throughout
• Maids Room
• Vacant On Transfer
• Can be sold furnished
To schedule a viewing and to know more, please contact Hannah, our Tilal Al Ghaf property specialist.
Property Information
- TypeTownhouse
- PurposeFor Sale
- Reference no.Bayut - RL-91264
- CompletionReady
- FurnishingUnfurnished
- Average Rent
- Added on14 November 2024
Floor Plans
3D Live
3D Image
2D Image
- Ground Floor

- First Floor

Features / Amenities
Balcony or Terrace























