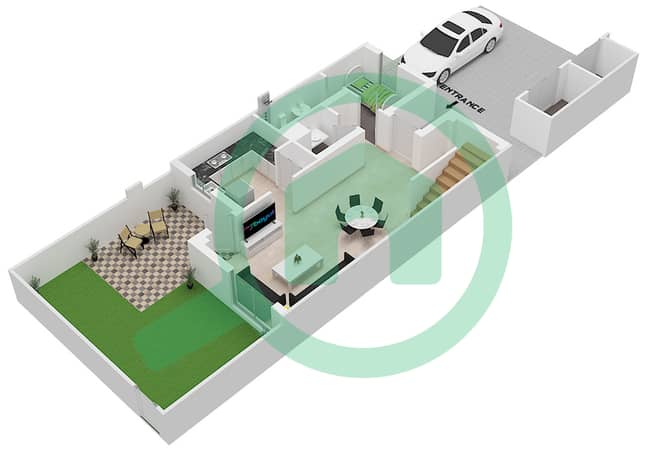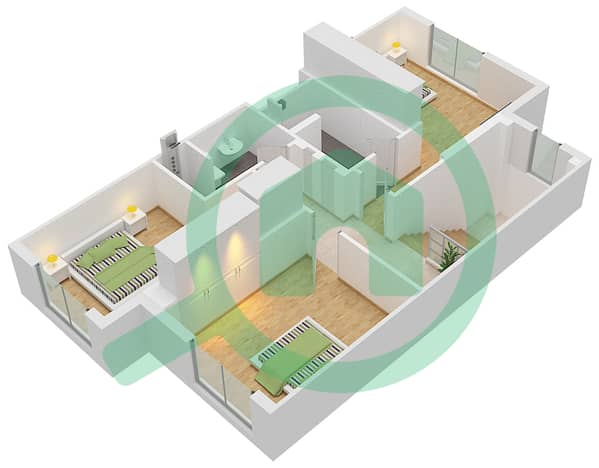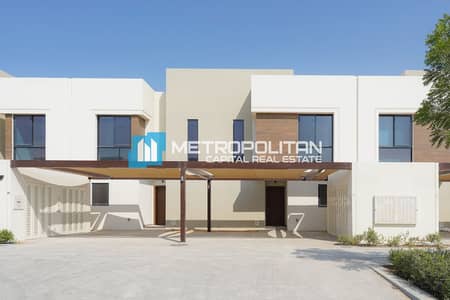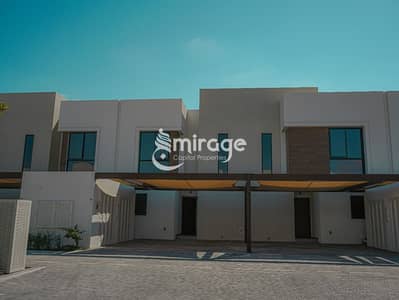
Off-Plan
Floor plans
Map


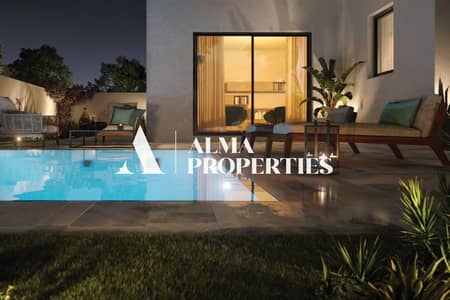
11
Great Single Row|Middle Unit|Near to Main Entrance
Noya Viva is a new and exciting residential development in Yas Island, Abu Dhabi , one of the most sought-after destinations in Abu Dhabi. The area is known for its stunning views of the Arabian Gulf. The development is easily accessible from Sheikh Zayed Road and the Abu Dhabi International Airport.
Embrace the opportunity to own a spacious and exquisitely designed 3-bedroom townhouse at Noya Viva, where comfort meets tranquility. This home boasts a modern layout with sophisticated interiors and smart fixtures to elevate your everyday living experience. Bask in the scenic views of nature and immerse yourself in the vibrant local attractions.
Property Features:
3 Bedrooms
4 Bathrooms
Living and Dining Area
Kitchen chef’s dream
Spacious Backyard
Parking
Facilities and Amenities:
Parks and Leisure Areas
Kids Play Area
Beach Access
BBQ Areas
Landscape Garden
Yoga Court
Mosque
Restaurants
Parking Facility
Outdoor & Indoor Sports
Retail and Shop Outlets
Location Connectivity:
10 Minutes - Yas Beach
08 Minutes - Yas Mall
12 Minutes - Yas Marina Abu Dhabi
20 Minutes - Abu Dhabi International Airport
20 Minutes - Khalifa City
Embrace the opportunity to own a spacious and exquisitely designed 3-bedroom townhouse at Noya Viva, where comfort meets tranquility. This home boasts a modern layout with sophisticated interiors and smart fixtures to elevate your everyday living experience. Bask in the scenic views of nature and immerse yourself in the vibrant local attractions.
Property Features:
3 Bedrooms
4 Bathrooms
Living and Dining Area
Kitchen chef’s dream
Spacious Backyard
Parking
Facilities and Amenities:
Parks and Leisure Areas
Kids Play Area
Beach Access
BBQ Areas
Landscape Garden
Yoga Court
Mosque
Restaurants
Parking Facility
Outdoor & Indoor Sports
Retail and Shop Outlets
Location Connectivity:
10 Minutes - Yas Beach
08 Minutes - Yas Mall
12 Minutes - Yas Marina Abu Dhabi
20 Minutes - Abu Dhabi International Airport
20 Minutes - Khalifa City
Property Information
- TypeTownhouse
- PurposeFor Sale
- Reference no.Bayut - 9570-ClEC7I
- CompletionOff-Plan
- Added on23 July 2024
- Handover dateQ2 2024
Floor Plans
3D Live
3D Image
2D Image
- Lower Floor
![Lower Floor Lower Floor]()
- Upper Floor
![Upper Floor Upper Floor]()
Features / Amenities
Centrally Air-Conditioned
Double Glazed Windows
Kids Play Area
Waste Disposal
+ 1 more amenities
Trends
Mortgage
Location & Nearby
Location
Schools
Restaurants
Hospitals
Parks











