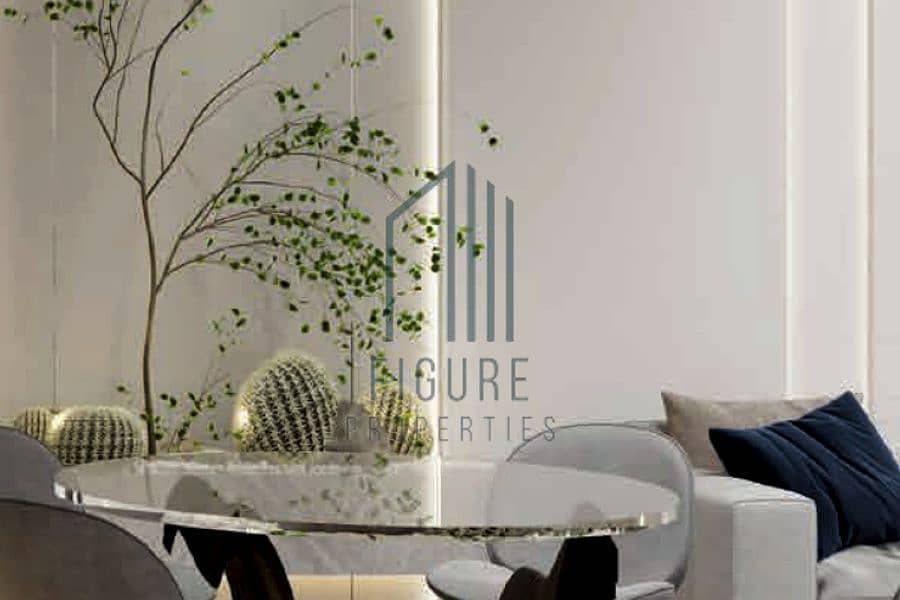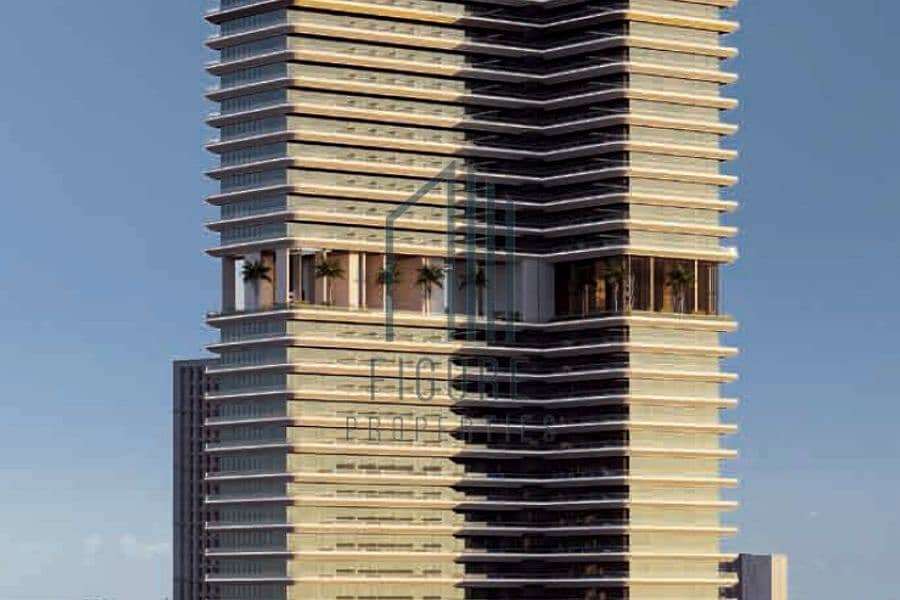
Off-Plan
Floor plans
Map
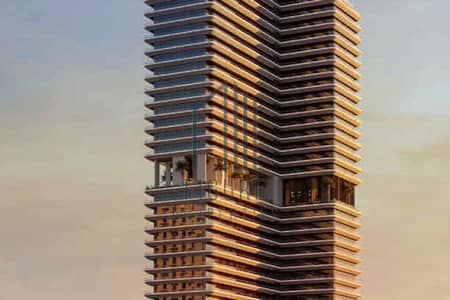
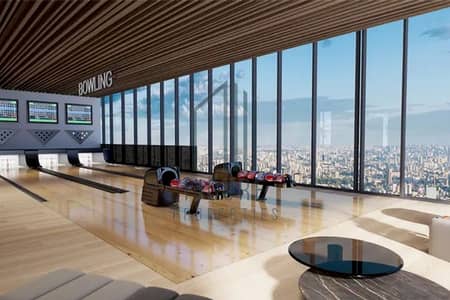
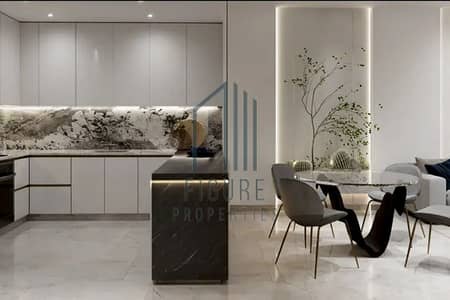
11
2 BR / Maids+Pool | 1 % Monthly | 8.5 Year Payment Plan
Located in the esteemed Dubai Land Residence Complex , Samana IVY Gardens 2 represents the pinnacle of luxury living crafted by Samana Developers, featuring upscale apartments
. Drawing inspiration from the calm of nature, this residential gem spans 14 storeys, including a podium level, offering residents a chance to indulge in an extraordinary lifestyle. Following the success of IVY Gardens 1, this new project ensures an unparalleled living experience.
Features & Amenities:
✓ Environmentally friendly technologies and green spaces.
✓ Convenient access to schools, hospitals, and shopping Centers.
✓ Family-friendly community
✓ Promising investment opportunity for your future.
✓ 24/7 surveillance and professional security.
✓ Private Swimming Pool
✓ Valet Parking.
✓ Concierge Services
✓ Leisure Pool Deck
✓ Swimming Pool & Jacuzzi
✓ Outdoor Cinema
✓ Kids Play Area
✓ Outdoor Gym
✓ Indoor Gym
✓ BBQ Area
✓ Steam and Sauna
➤ 10 – 15 min to,
Global Village, Dubai Outlet Mall, MG World, Fairgreen International School
➤ 15 – 20 min to,
Mirdif City Centre, Dubai Airport, Dubai Mall, Miracle Garden
➤ 15 – 20 min to,
Dubai Downtown, Burj Al Khalifa
. Drawing inspiration from the calm of nature, this residential gem spans 14 storeys, including a podium level, offering residents a chance to indulge in an extraordinary lifestyle. Following the success of IVY Gardens 1, this new project ensures an unparalleled living experience.
Features & Amenities:
✓ Environmentally friendly technologies and green spaces.
✓ Convenient access to schools, hospitals, and shopping Centers.
✓ Family-friendly community
✓ Promising investment opportunity for your future.
✓ 24/7 surveillance and professional security.
✓ Private Swimming Pool
✓ Valet Parking.
✓ Concierge Services
✓ Leisure Pool Deck
✓ Swimming Pool & Jacuzzi
✓ Outdoor Cinema
✓ Kids Play Area
✓ Outdoor Gym
✓ Indoor Gym
✓ BBQ Area
✓ Steam and Sauna
➤ 10 – 15 min to,
Global Village, Dubai Outlet Mall, MG World, Fairgreen International School
➤ 15 – 20 min to,
Mirdif City Centre, Dubai Airport, Dubai Mall, Miracle Garden
➤ 15 – 20 min to,
Dubai Downtown, Burj Al Khalifa
Property Information
- TypeApartment
- PurposeFor Sale
- Reference no.Bayut - FP-S-11815
- CompletionOff-Plan
- FurnishingUnfurnished
- Added on5 December 2024
- Handover dateQ4 2027
Floor Plans
3D Live
3D Image
2D Image
- Type B
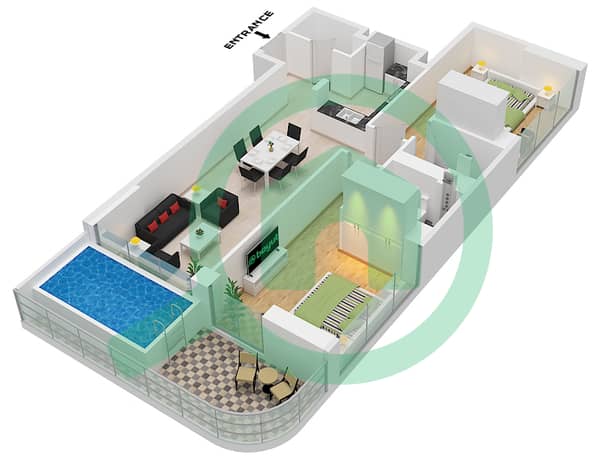
Features / Amenities
Balcony or Terrace
Parking Spaces
Centrally Air-Conditioned
Lobby in Building
Trends
Mortgage

TruBroker™
No reviews
Write a review








